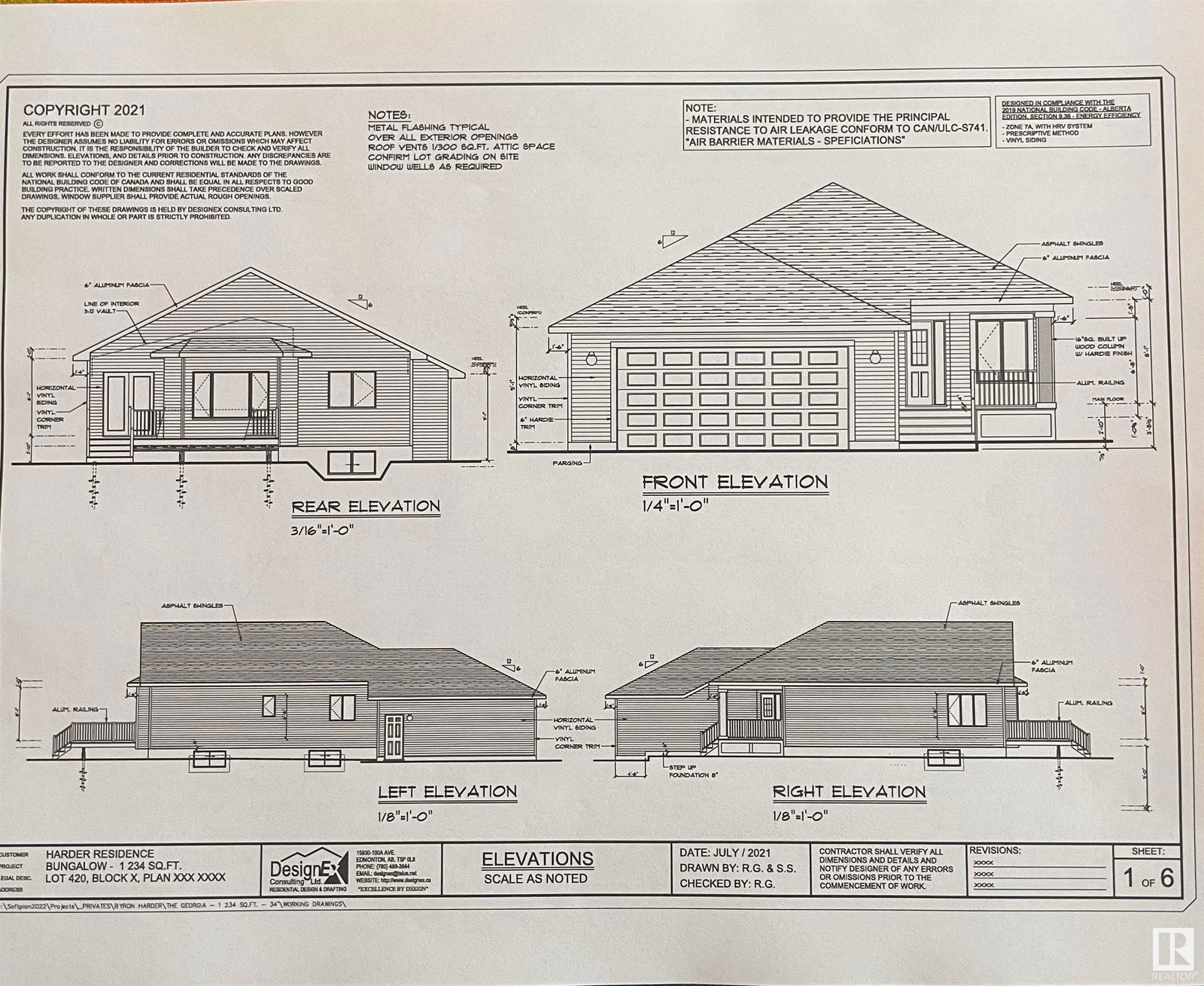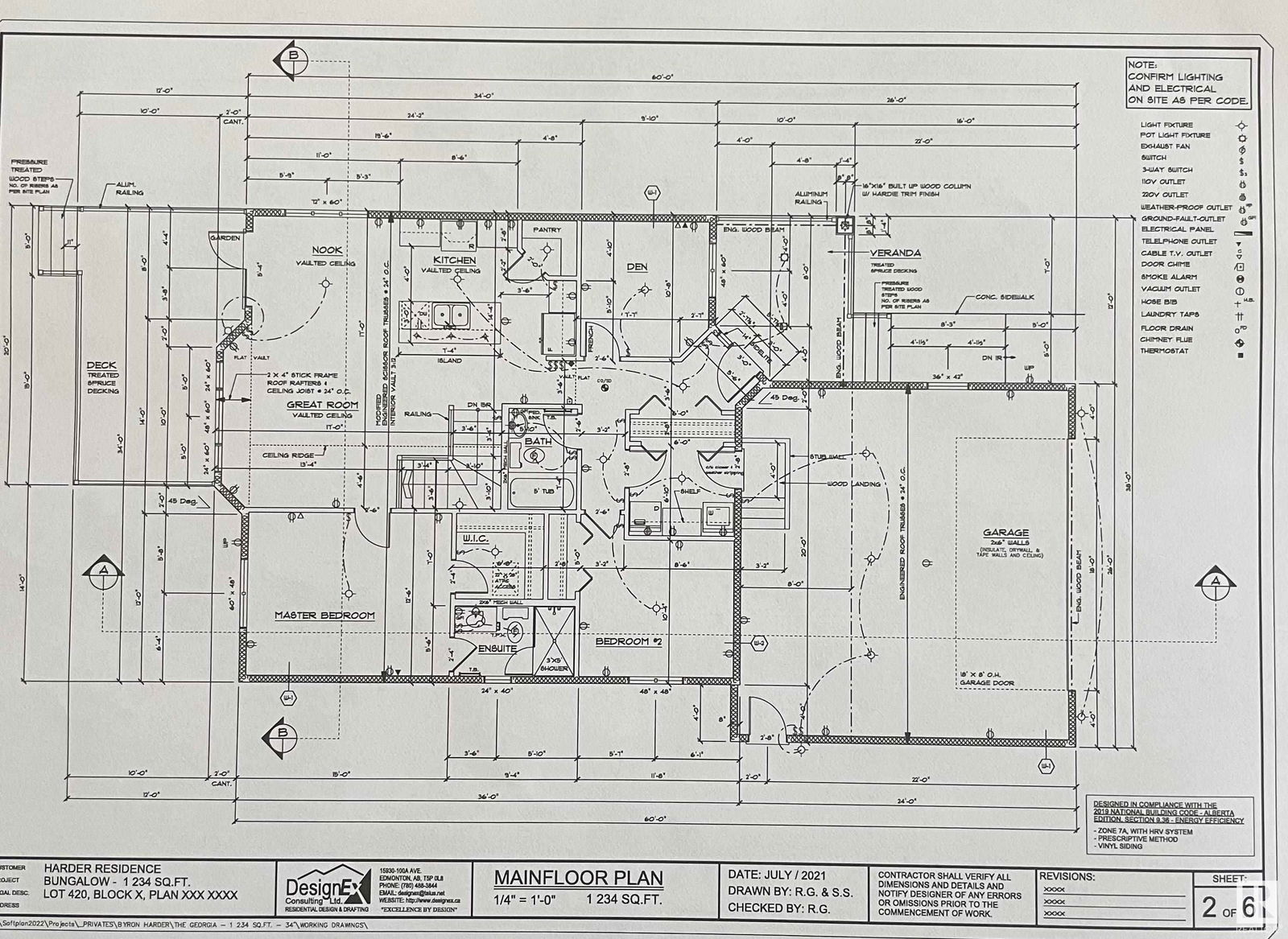420 1414 Highway 37, Lac Ste. Anne County, AB T5A1H3
Beds
3
Baths
1.5
Sqft
1233
Community
Aspen Hills (Lac Ste. Anne)
Transaction History
Is this your home?
Claim your property and get key data
The sold event(s) on this property are older than two years.
Because of regulatory requirements stipulated by this real estate board,
Bōde cannot show you transaction details on the page.
However, we are happy to provide you with this information directly.
Please engage with Bōdie (the chat bot) to get assistance from the team.

Key Details
Date Listed
February 2023
Date Sold
N/A
List Price
N/A
Sale Price
N/A
Sold / List Ratio
N/A
Property Overview
Home Type
Detached
Building Type
House
Lot Size
2 Acres
Community
Aspen Hills (Lac Ste. Anne)
Beds
3
Heating
Data Unavailable
Full Baths
1
Cooling
Data Unavailable
Half Baths
1
Parking Space(s)
2
Year Built
2023
Style
Bungalow
Sold Property Trends in Aspen Hills (Lac Ste. Anne)
Description
Collapse
Interior Details
Expand
Flooring
Hardwood
Exterior Details
Expand
Number of finished levels
1
Construction type
See Home Description
Roof type
See Home Description
Foundation type
See Home Description
More Information
Expand
Property
Multi-unit property?
Data Unavailable
Parking
Parking space included
Yes
Total parking
2
Parking features
Double Garage Attached
This REALTOR.ca listing content is owned and licensed by REALTOR® members of The Canadian Real Estate Association.



