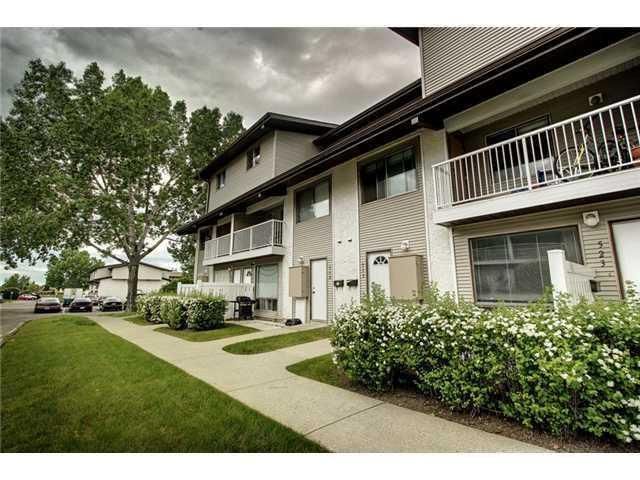#513 200 Brookpark Drive Southwest, Calgary, AB T2W3E5
Beds
2
Baths
1.5
Sqft
911
Community
Braeside
This home sold for $***,*** in March 2024
Transaction History
Is this your home?
Claim your property and get key data
Key Details
Date Listed
February 2024
Date Sold
March 2024
Days on Market
48
List Price
$***,***
Sale Price
$***,***
Sold / List Ratio
***%
Property Overview
Home Type
Row / Townhouse
Community
Braeside
Beds
2
Heating
Data Unavailable
Full Baths
1
Cooling
Data Unavailable
Half Baths
1
Parking Space(s)
1
Year Built
1977
Property Taxes
$1,117
Price / Sqft
$311
Land Use
M-C1 d75
Sold Property Trends in Braeside
Description
Collapse
Interior Details
Expand
Flooring
Carpet, Linoleum
Heating
See Home Description
Basement details
None
Basement features
None
Exterior Details
Expand
Exterior
Stucco, Vinyl Siding, Wood Siding
Construction type
Wood Frame
Roof type
Asphalt Shingles
Foundation type
Concrete
More Information
Expand
Property
Community features
Park, Playground, Schools Nearby, Shopping Nearby
Multi-unit property?
Data Unavailable
HOA fee includes
See Home Description
Condo Details
Condo type
Unsure
Condo fee
$298 / month
Condo fee includes
See Home Description
Animal Policy
No pets
Parking
Parking space included
Yes
Total parking
1
Parking features
No Garage
This REALTOR.ca listing content is owned and licensed by REALTOR® members of The Canadian Real Estate Association.



