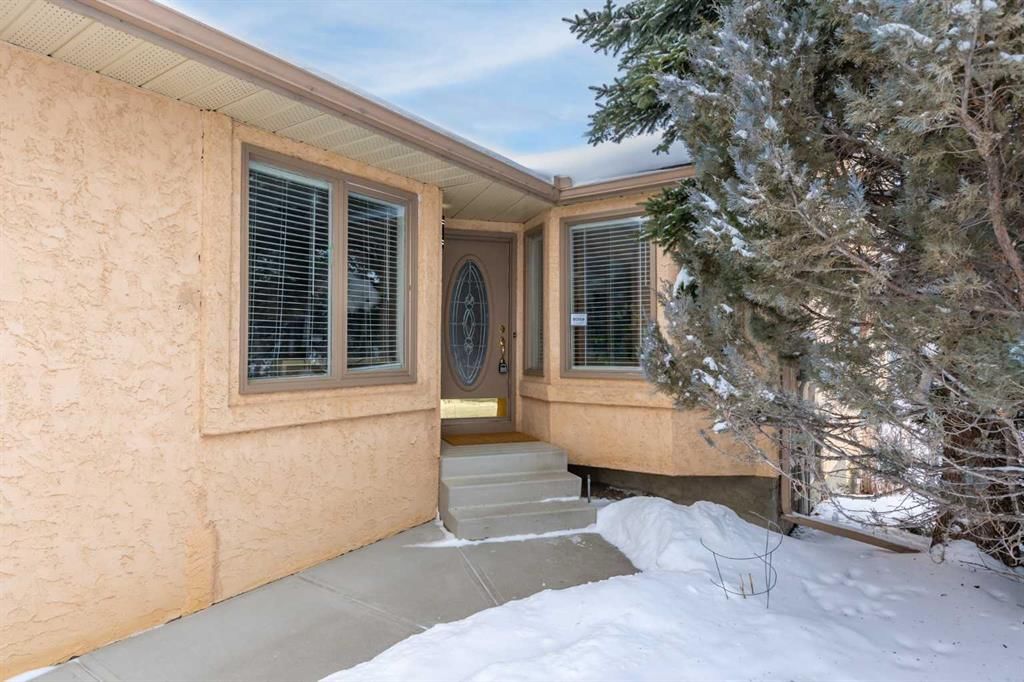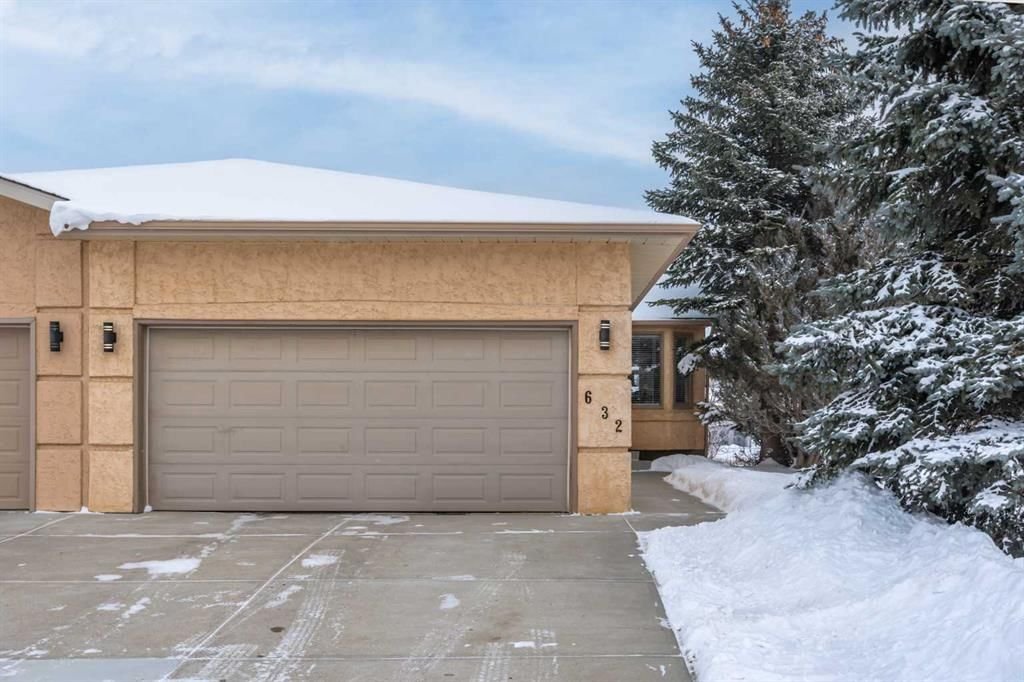632 High View Park Northwest, High River, AB T1V1E5
Beds
3
Baths
3
Sqft
1286
Community
High River Golf Course
This home sold for $***,*** in April 2024
Transaction History
Is this your home?
Claim your property and get key data

Key Details
Date Listed
January 2024
Date Sold
April 2024
Days on Market
74
List Price
$***,***
Sale Price
$***,***
Sold / List Ratio
**%
Property Overview
Home Type
Semi-Detached
Lot Size
8276 Sqft
Community
High River Golf Course
Beds
3
Heating
Data Unavailable
Full Baths
3
Cooling
Data Unavailable
Parking Space(s)
4
Year Built
1990
Property Taxes
$3,466
Price / Sqft
$420
Land Use
TND
Style
Bungalow
Sold Property Trends in High River Golf Course
Description
Collapse
Interior Details
Expand
Flooring
Carpet, Hardwood, Linoleum, Vinyl Plank
Heating
See Home Description
Number of fireplaces
1
Basement details
None
Basement features
Full
Exterior Details
Expand
Exterior
Wood Siding
Construction type
Wood Frame
Roof type
Asphalt Shingles
Foundation type
Concrete
More Information
Expand
Property
Community features
Golf, Lake, Schools Nearby, Shopping Nearby, Sidewalks, Street Lights
Multi-unit property?
Data Unavailable
HOA fee includes
See Home Description
Condo Details
Condo type
Unsure
Condo fee
$145 / month
Condo fee includes
See Home Description
Animal Policy
No pets
Parking
Parking space included
Yes
Total parking
4
Parking features
Double Garage Attached
This REALTOR.ca listing content is owned and licensed by REALTOR® members of The Canadian Real Estate Association.



