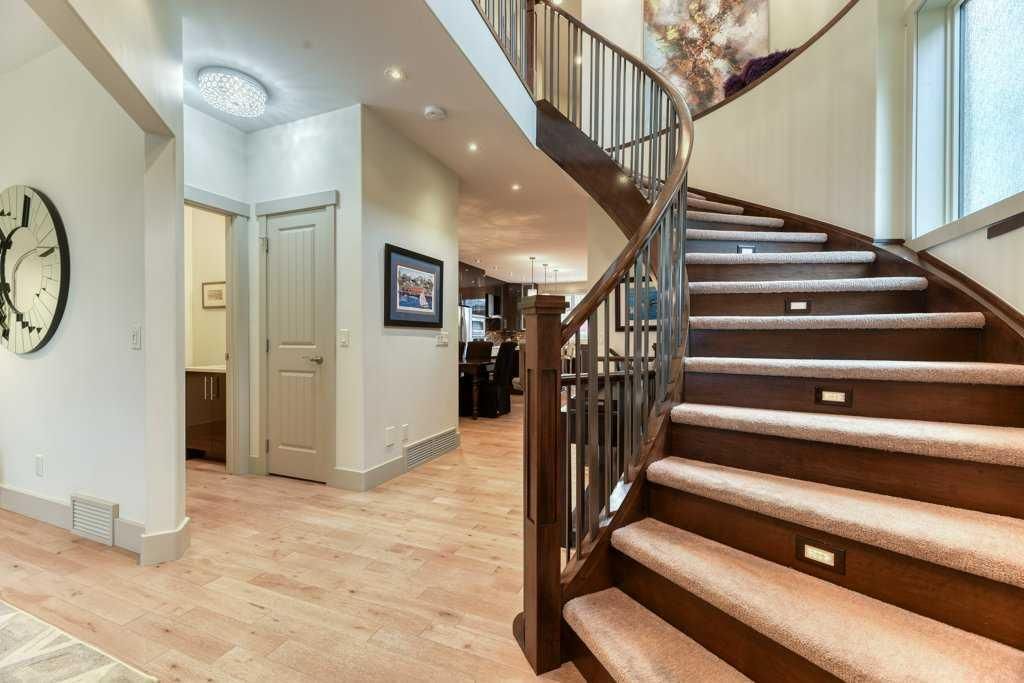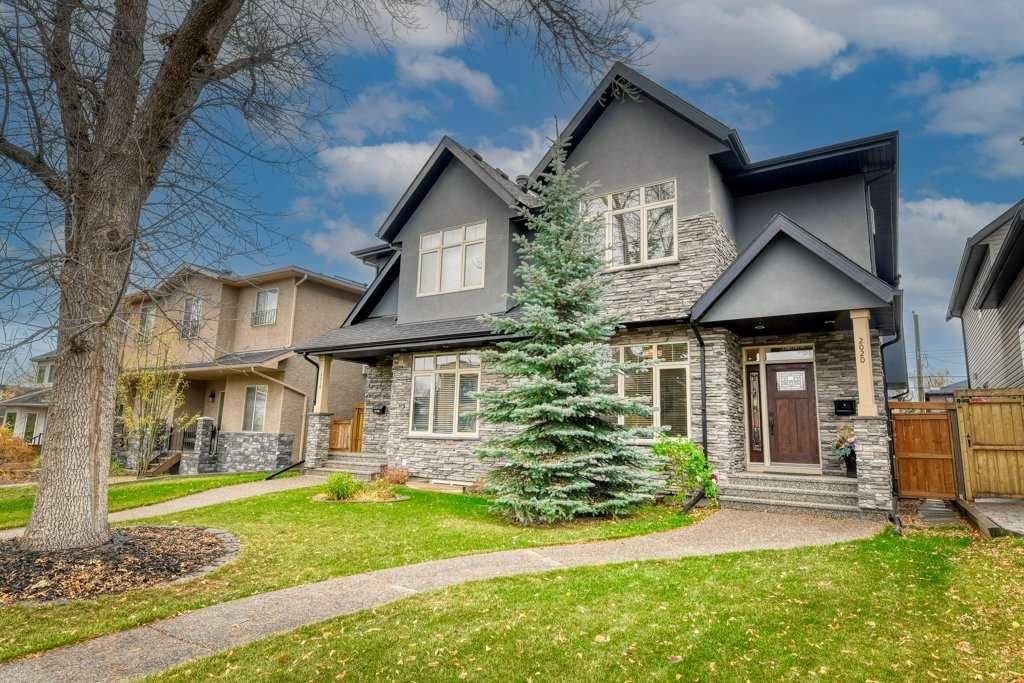2020 33 Street Southwest, Calgary, AB T3E2S8
Beds
4
Baths
3.5
Sqft
1902
Community
Killarney / Glengarry
This home sold for $***,*** in March 2024
Transaction History
Is this your home?
Claim your property and get key data

Key Details
Date Listed
October 2023
Date Sold
March 2024
Days on Market
152
List Price
$***,***
Sale Price
$***,***
Sold / List Ratio
**%
Property Overview
Home Type
Semi-Detached
Lot Size
3049 Sqft
Community
Killarney / Glengarry
Beds
4
Heating
Natural Gas
Full Baths
3
Cooling
Air Conditioning (Central)
Half Baths
1
Parking Space(s)
2
Year Built
2012
Property Taxes
$5,066
Price / Sqft
$466
Land Use
R-C2
Style
Two Storey
Sold Property Trends in Killarney / Glengarry
Description
Collapse
Interior Details
Expand
Flooring
Carpet, Ceramic Tile, Hardwood
Heating
In Floor Heating System
Cooling
Air Conditioning (Central)
Number of fireplaces
1
Basement details
Finished
Basement features
Full
Exterior Details
Expand
Exterior
Stone, Stucco, Wood Siding
Construction type
Wood Frame
Roof type
Asphalt Shingles
Foundation type
Concrete
More Information
Expand
Property
Community features
Park, Playground, Pool, Schools Nearby, Shopping Nearby, Sidewalks
Multi-unit property?
Data Unavailable
HOA fee includes
See Home Description
Parking
Parking space included
Yes
Total parking
2
Parking features
Double Garage Detached
This REALTOR.ca listing content is owned and licensed by REALTOR® members of The Canadian Real Estate Association.



