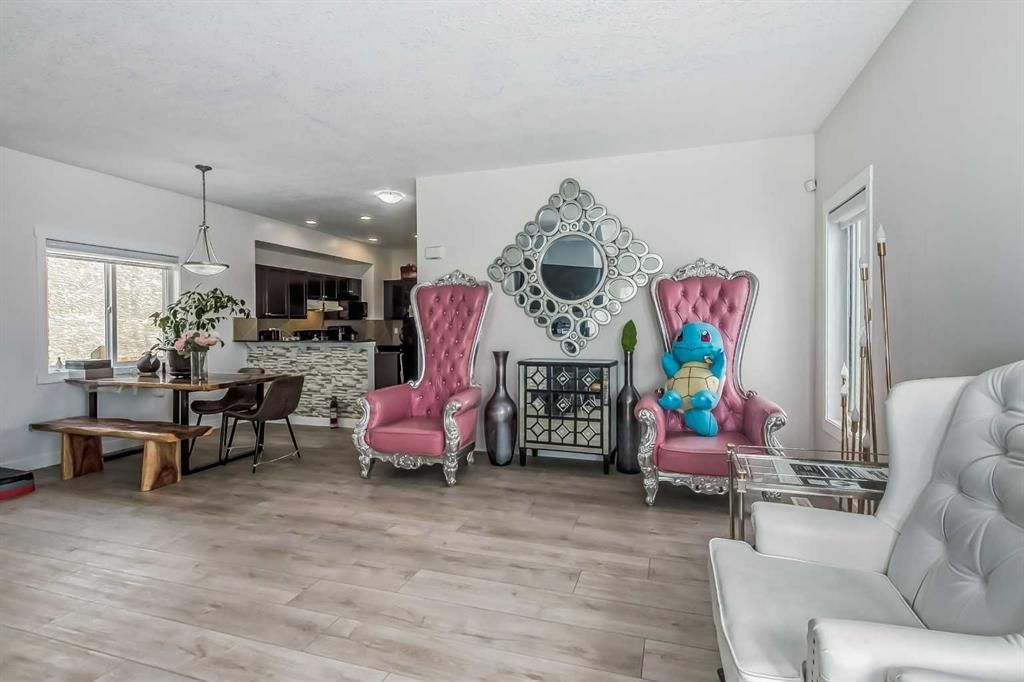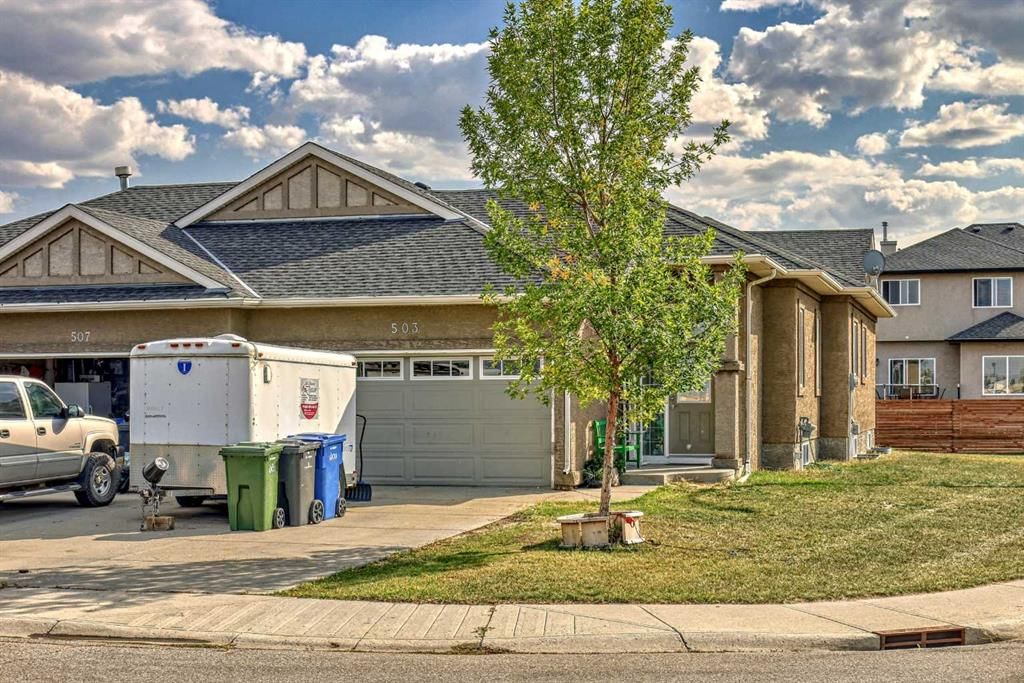503 East Lakeview Place, Chestermere, AB T1X0A3
Beds
4
Baths
2
Sqft
1132
Community
East Chestermere
This home sold for $***,*** in February 2024
Transaction History
Is this your home?
Claim your property and get key data

Key Details
Date Listed
September 2023
Date Sold
February 2024
Days on Market
146
List Price
$***,***
Sale Price
$***,***
Sold / List Ratio
**%
Property Overview
Home Type
Semi-Detached
Lot Size
5227 Sqft
Community
East Chestermere
Beds
4
Heating
Data Unavailable
Full Baths
2
Cooling
Data Unavailable
Parking Space(s)
2
Year Built
2006
Property Taxes
$2,189
Price / Sqft
$448
Land Use
R-2
Style
Bungalow
Sold Property Trends in East Chestermere
Description
Collapse
Interior Details
Expand
Flooring
Carpet, Ceramic Tile, Laminate Flooring
Heating
See Home Description
Number of fireplaces
1
Basement details
Finished
Basement features
Full
Exterior Details
Expand
Exterior
Stucco, Wood Siding
Construction type
Wood Frame
Roof type
Asphalt Shingles
Foundation type
Concrete
More Information
Expand
Property
Community features
Fishing, Lake, Park, Playground, Schools Nearby, Shopping Nearby
Multi-unit property?
Data Unavailable
HOA fee includes
See Home Description
Parking
Parking space included
Yes
Total parking
2
Parking features
Double Garage Attached
This REALTOR.ca listing content is owned and licensed by REALTOR® members of The Canadian Real Estate Association.



