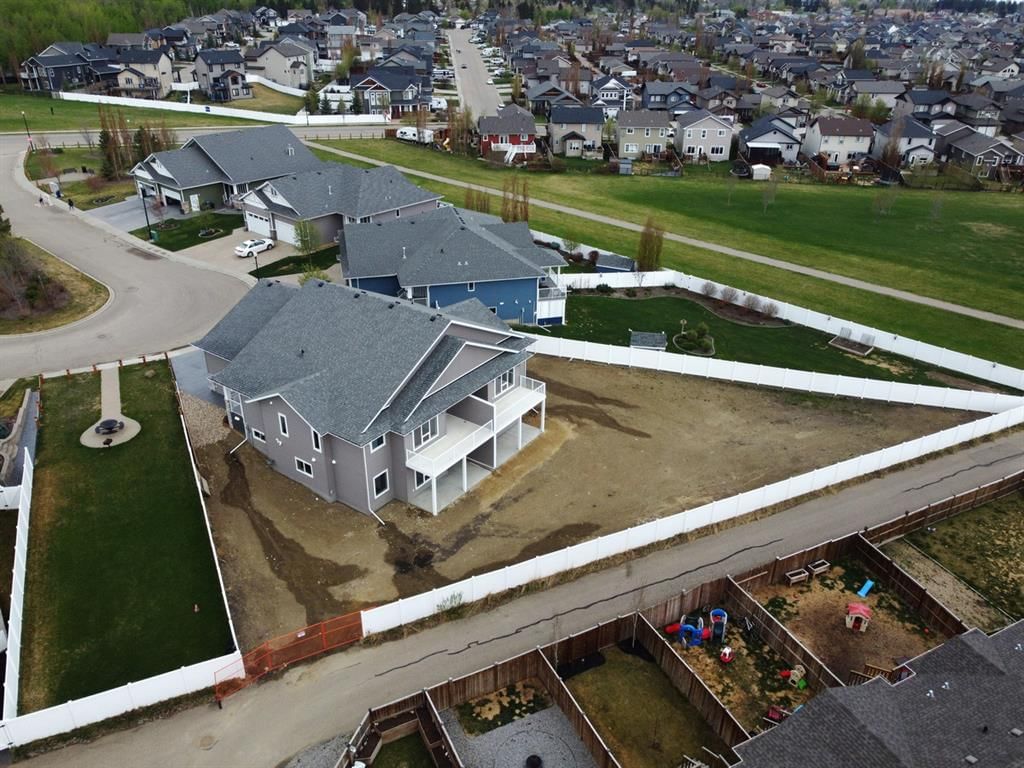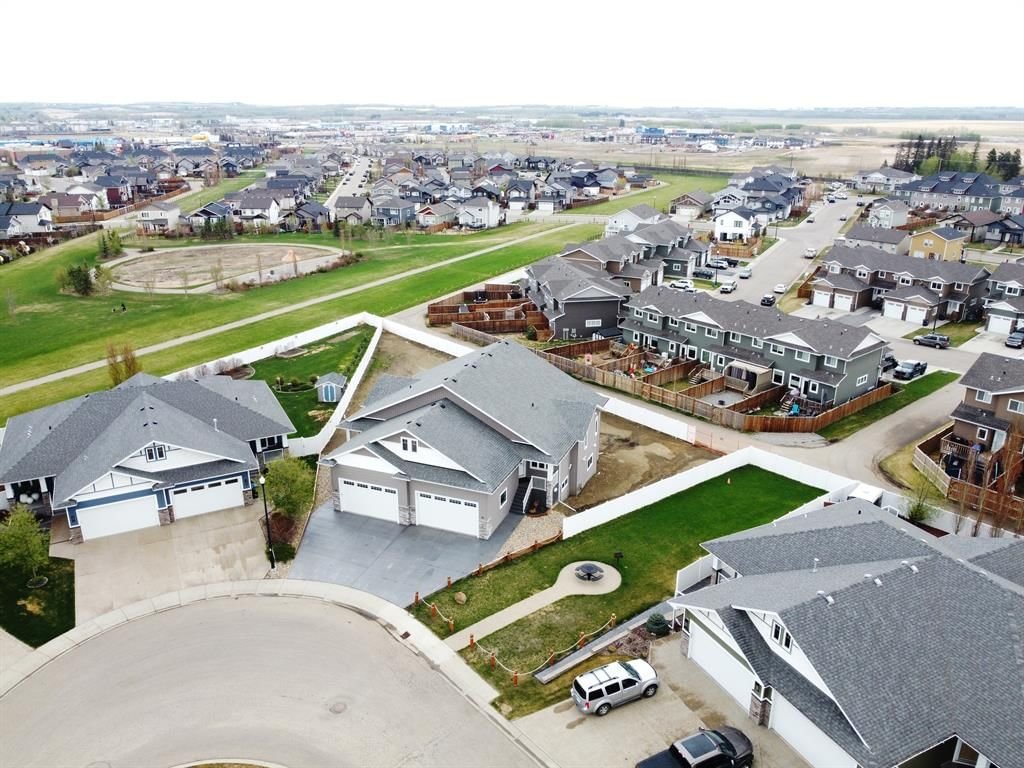14 Rosse Place, Sylvan Lake, AB T4S0M7
Beds
2
Baths
2
Sqft
1237
Community
Ryders Ridge
Transaction History
Is this your home?
Claim your property and get key data

Key Details
Date Listed
September 2023
Date Sold
N/A
Days on Market
189
List Price
$***,***
Sale Price
N/A
Sold / List Ratio
N/A
Property Overview
Home Type
Semi-Detached
Lot Size
6098 Sqft
Community
Ryders Ridge
Beds
2
Heating
Natural Gas
Full Baths
2
Cooling
Data Unavailable
Parking Space(s)
2
Year Built
2023
Property Taxes
$4,231
Price / Sqft
$484
Land Use
R2
Style
Bungalow
Sold Property Trends in Ryders Ridge
Description
Collapse
Interior Details
Expand
Flooring
Carpet, Vinyl Plank
Heating
See Home Description
Basement details
Unfinished
Basement features
None
Exterior Details
Expand
Exterior
Wood Siding
Construction type
Wood Frame
Roof type
Asphalt Shingles
Foundation type
Concrete
More Information
Expand
Property
Community features
Shopping Nearby
Multi-unit property?
Data Unavailable
HOA fee includes
See Home Description
Parking
Parking space included
Yes
Total parking
2
Parking features
Double Garage Attached
This REALTOR.ca listing content is owned and licensed by REALTOR® members of The Canadian Real Estate Association.



