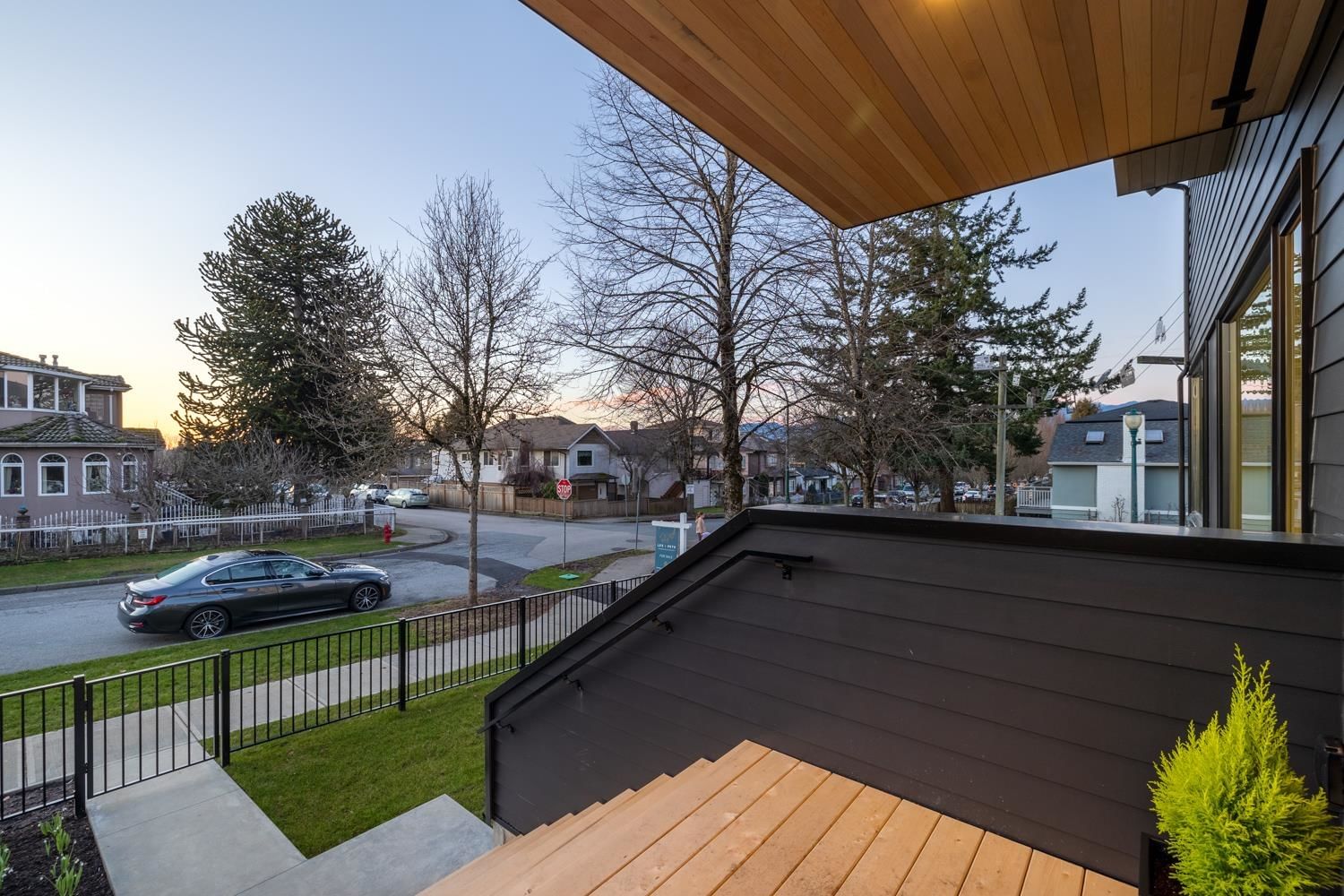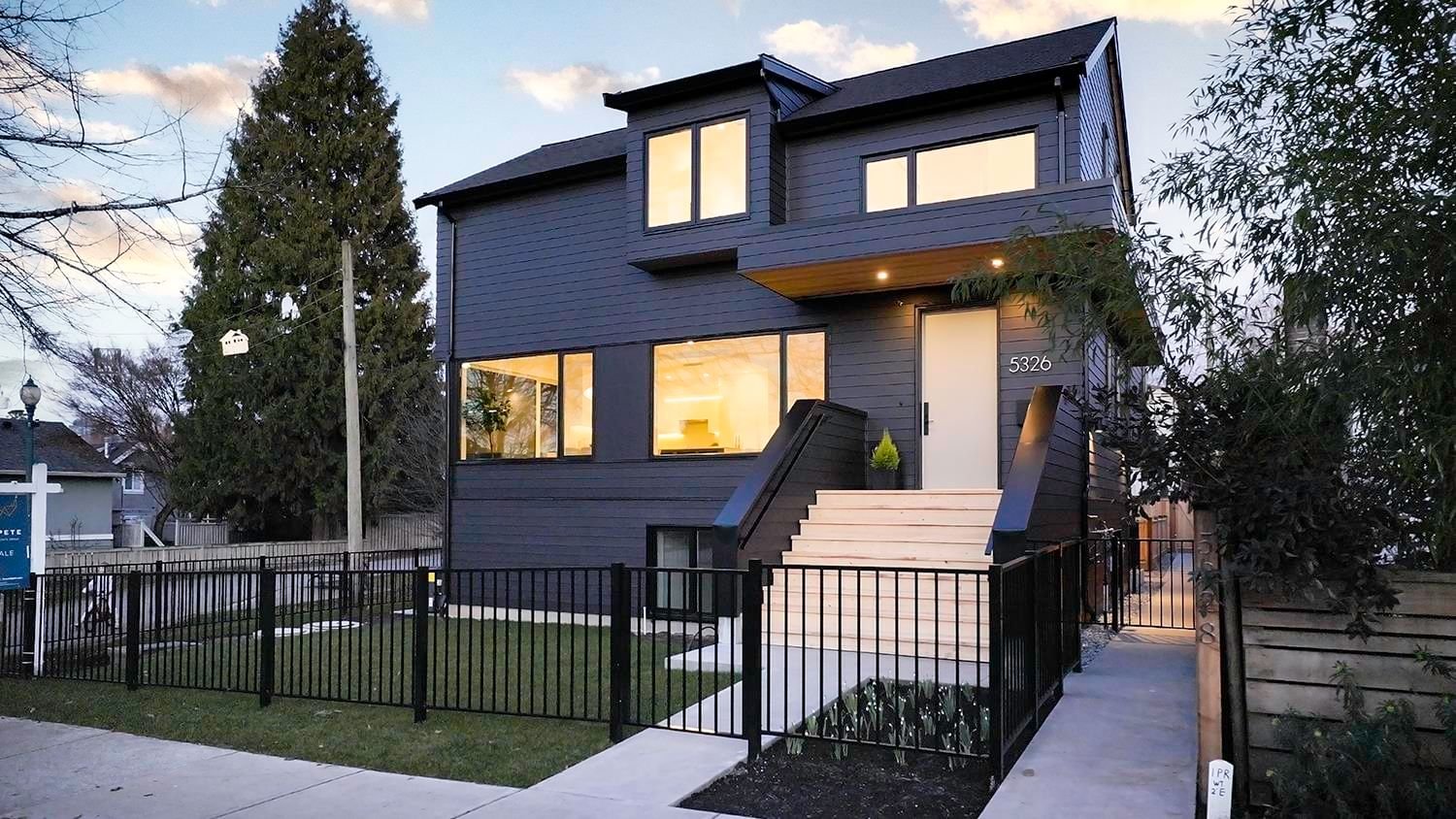5326 Ross Street, Vancouver, BC V5W3K9
Beds
3
Baths
2.5
Sqft
1544
Community
Knight
Last sold for $*,***,*** in April 2024
Transaction History
Is this your home?
Claim your property and get key data

Key Details
Date Listed
February 2024
Date Sold
April 2024
Days on Market
55
List Price
$*,***,***
Sale Price
$*,***,***
Sold / List Ratio
**%
Property Overview
Home Type
Semi-Detached
Building Type
Half Duplex
Lot Size
5663 Sqft
Community
Knight
Beds
3
Heating
Data Unavailable
Full Baths
2
Cooling
Data Unavailable
Half Baths
1
Parking Space(s)
1
Year Built
2024
Price / Sqft
$1,198
Style
Two Storey
Sold Property Trends in Knight
Description
Collapse
Interior Details
Expand
Flooring
See Home Description
Heating
Hot Water
Basement details
None
Basement features
None
Appliances included
Microwave
Exterior Details
Expand
Exterior
Hardie Cement Fiber Board
Number of finished levels
2
Construction type
See Home Description
Roof type
Other
Foundation type
See Home Description
More Information
Expand
Property
Community features
None
Multi-unit property?
Data Unavailable
HOA fee includes
See Home Description
Strata Details
Strata type
Unsure
Strata fee includes
See Home Description
Animal Policy
No pets
Parking
Parking space included
Yes
Total parking
1
Parking features
No Garage
This REALTOR.ca listing content is owned and licensed by REALTOR® members of The Canadian Real Estate Association.



