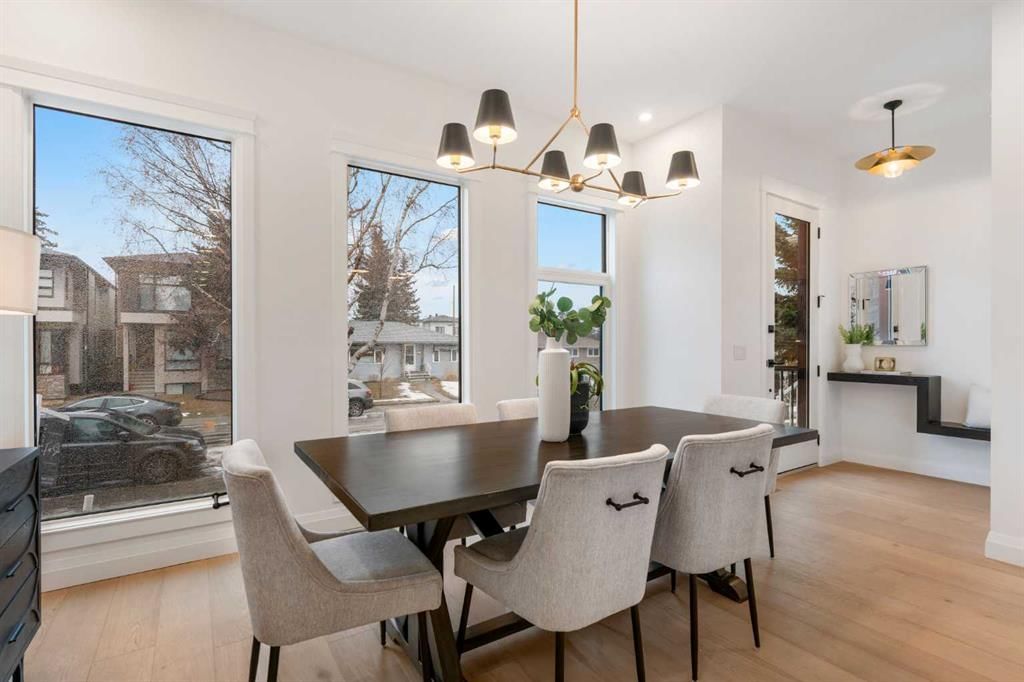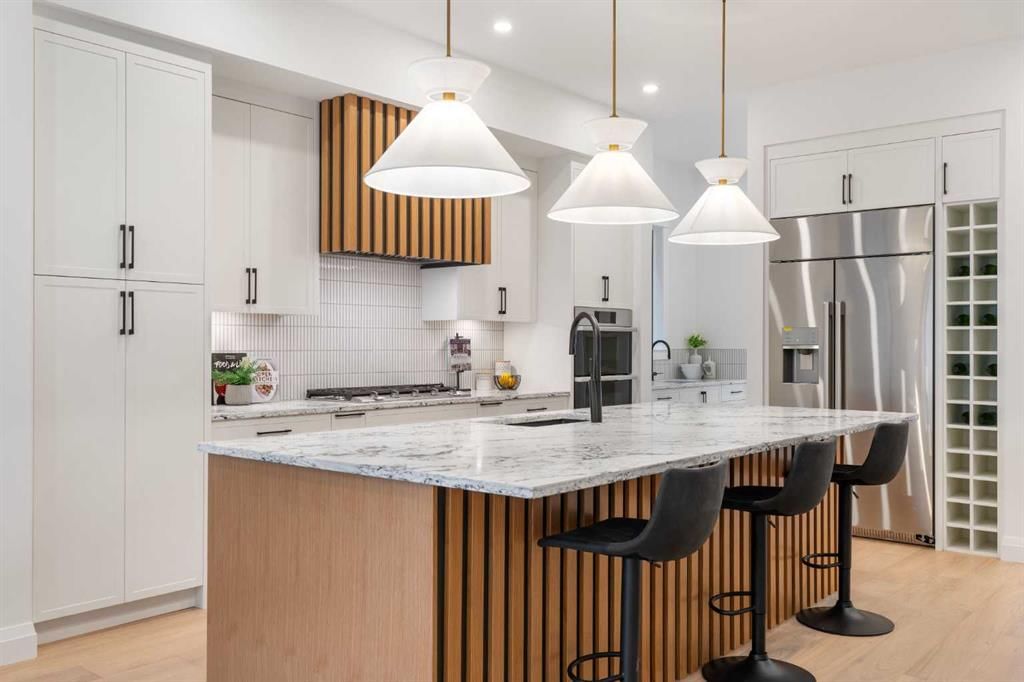3513 7 Avenue Southwest, Calgary, AB T3C0C9




Property Overview
Home Type
Detached
Building Type
House
Lot Size
3920 Sqft
Community
Spruce Cliff
Beds
4
Full Baths
3
Cooling
Rough-In
Half Baths
1
Parking Space(s)
2
Year Built
2023
Property Taxes
—
Days on Market
69
MLS® #
A2105725
Price / Sqft
$550
Land Use
R-C2
Style
Two Storey
Description
Collapse
Estimated buyer fees
| List price | $1,270,000 |
| Typical buy-side realtor | $21,050 |
| Bōde | $0 |
| Saving with Bōde | $21,050 |
When you are empowered by Bōde, you don't need an agent to buy or sell your home. For the ultimate buying experience, connect directly with a Bōde seller.
Interior Details
Expand
Flooring
Carpet, Hardwood
Heating
See Home Description
Cooling
Rough-In
Number of fireplaces
1
Basement details
Finished
Basement features
Full
Suite status
Suite
Exterior Details
Expand
Exterior
Stone, Stucco
Number of finished levels
2
Construction type
See Home Description
Roof type
Asphalt Shingles
Foundation type
Concrete
More Information
Expand
Property
Community features
Golf, Park, Playground, Schools Nearby, Shopping Nearby
Front exposure
Multi-unit property?
Data Unavailable
Number of legal units for sale
HOA fee
HOA fee includes
See Home Description
Parking
Parking space included
Yes
Total parking
2
Parking features
Double Garage Detached
This REALTOR.ca listing content is owned and licensed by REALTOR® members of The Canadian Real Estate Association.































