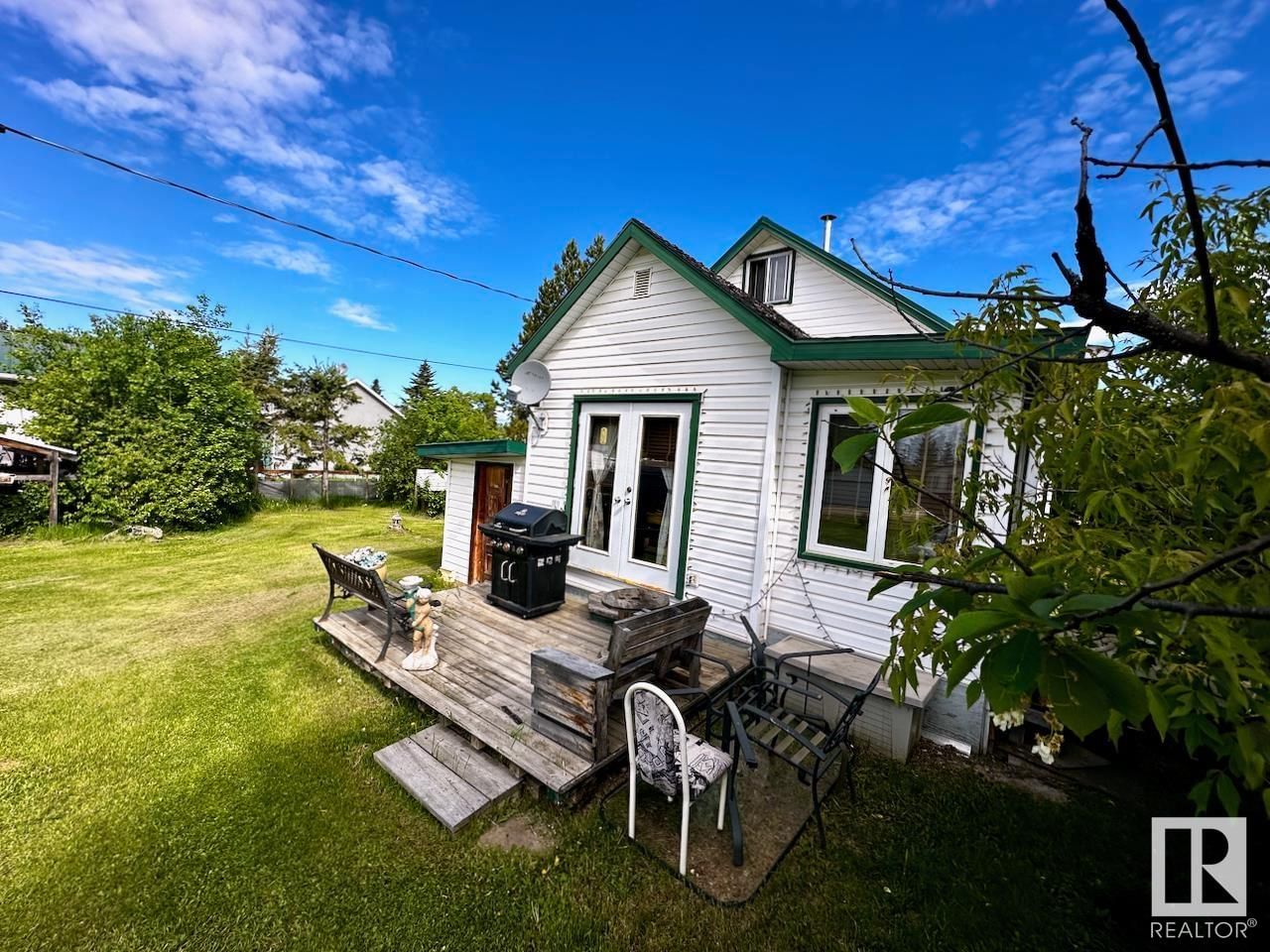5103 49 Avenue, Entwistle, AB T0E0S0
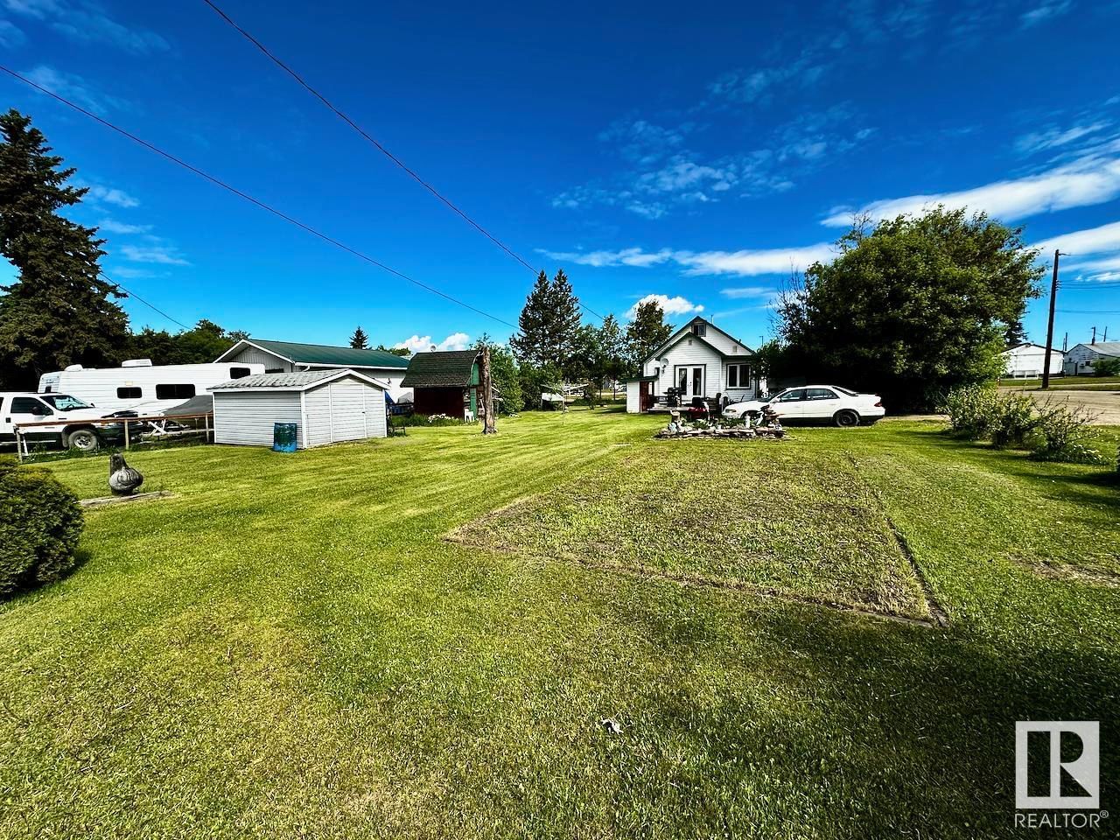
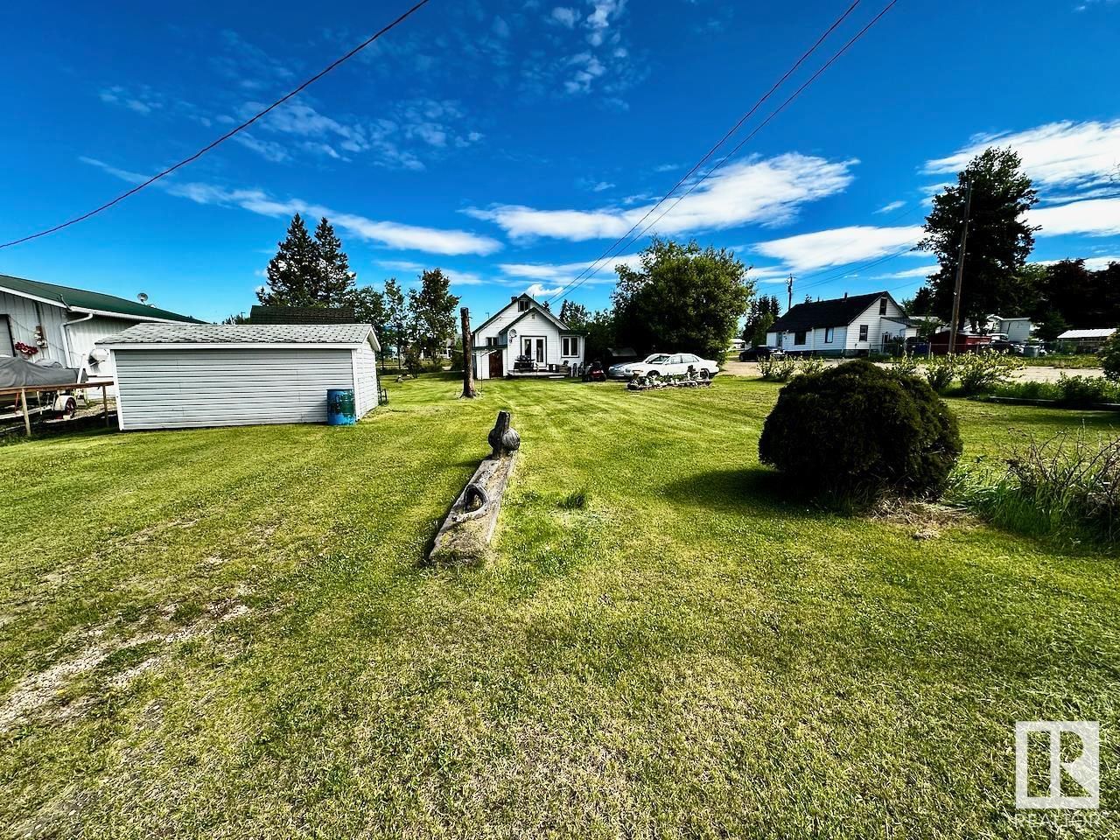
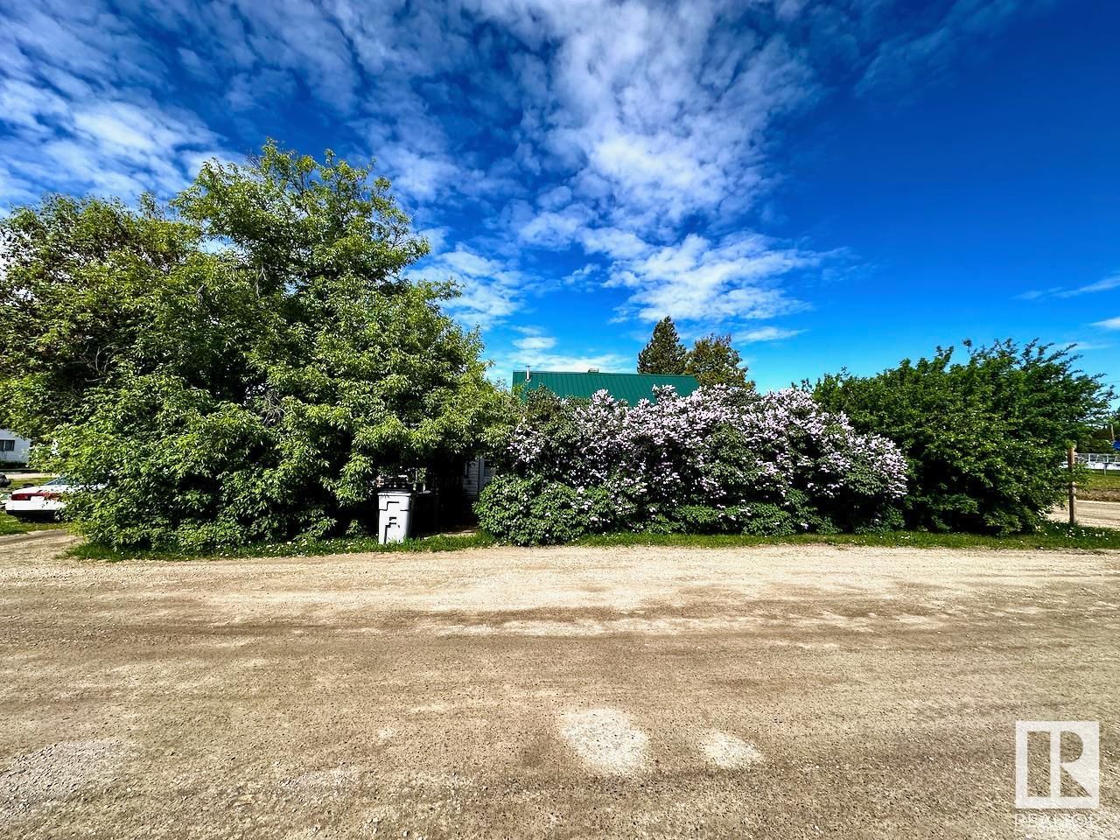
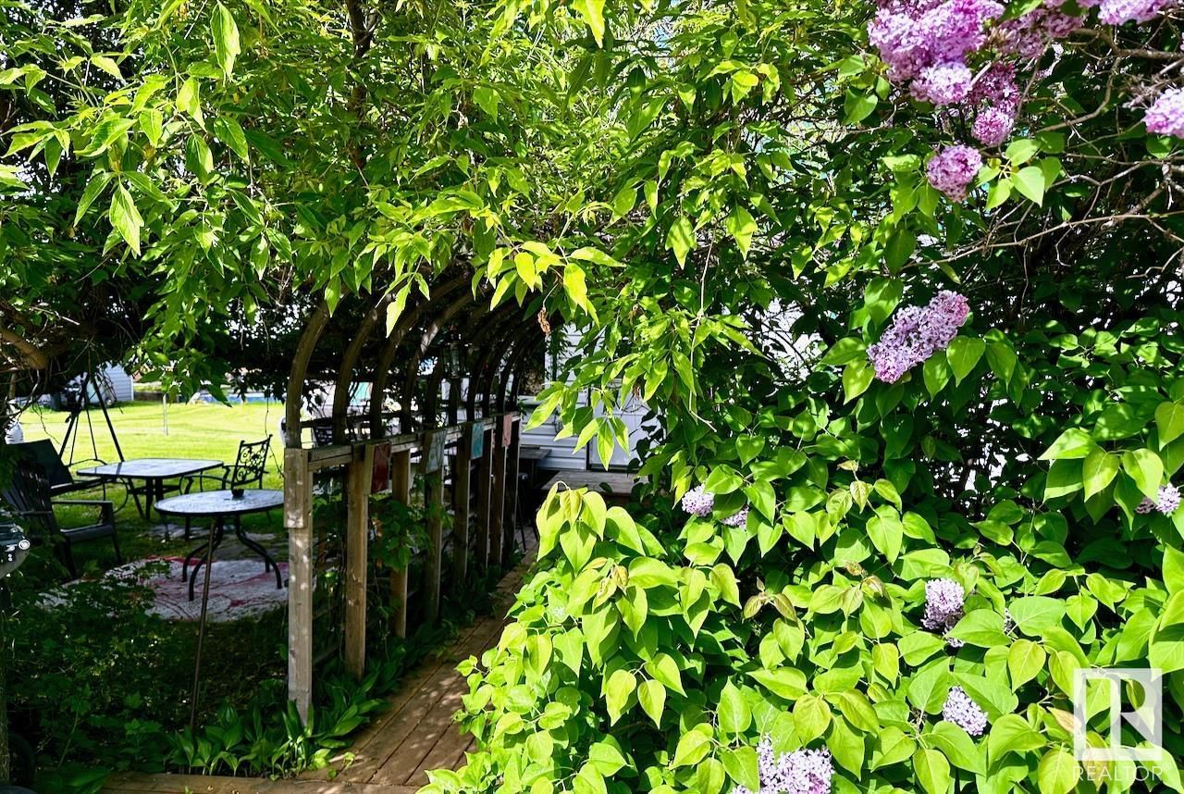
Property Overview
Home Type
Detached
Building Type
House
Lot Size
8986 Sqft
Community
Entwistle
Beds
2
Heating
Natural Gas
Full Baths
1
Cooling
Data Unavailable
Year Built
1957
Days on Platform
310
MLS® #
E4372050
Price / Sqft
$139
Land Use
Zone 70
Style
One And Half Storey
Estimated buyer fees
| List price | $134,900 |
| Typical buy-side realtor | $4,024 |
| Bōde | $0 |
| Saving with Bōde | $4,024 |
When you are empowered by Bōde, you don't need an agent to buy or sell your home. For the ultimate buying experience, connect directly with a Bōde seller.
Description
Collapse
Interior Details
Expand
Flooring
Laminate Flooring
Heating
See Home Description
Basement details
None
Basement features
None
Appliances included
Dryer, Refrigerator, Dishwasher
Exterior Details
Expand
Exterior
See Home Description
Construction type
See Home Description
Roof type
Metal
Foundation type
Concrete
More Information
Expand
Property
Community features
Playground, Schools Nearby, Shopping Nearby
Multi-unit property?
Data Unavailable
HOA fee includes
See Home Description
Parking
Parking space included
Yes
Parking features
No Garage
Disclaimer: MLS® System Data made available from the REALTORS® Association of Edmonton.
Data is deemed reliable but is not guaranteed accurate
by the REALTORS® Association of Edmonton.
Copyright 2024 by the REALTORS® Association of Edmonton.
All Rights Reserved. Data was last updated Wednesday, December 11, 2024, 4:37:04 PM UTC.
This REALTOR.ca listing content is owned and licensed by REALTOR® members of The Canadian Real Estate Association.
