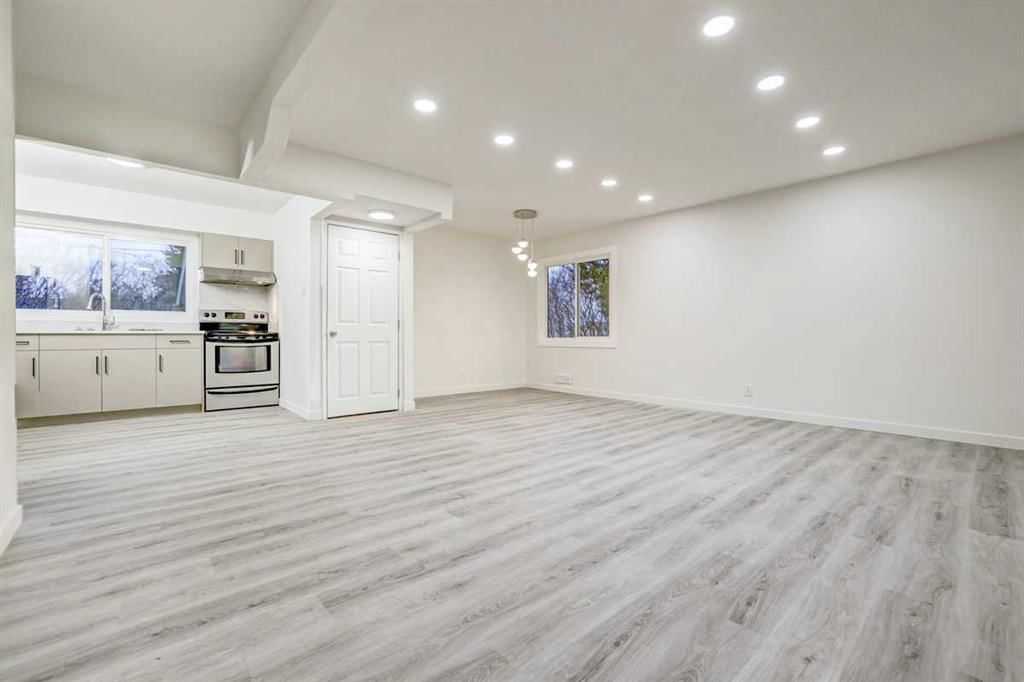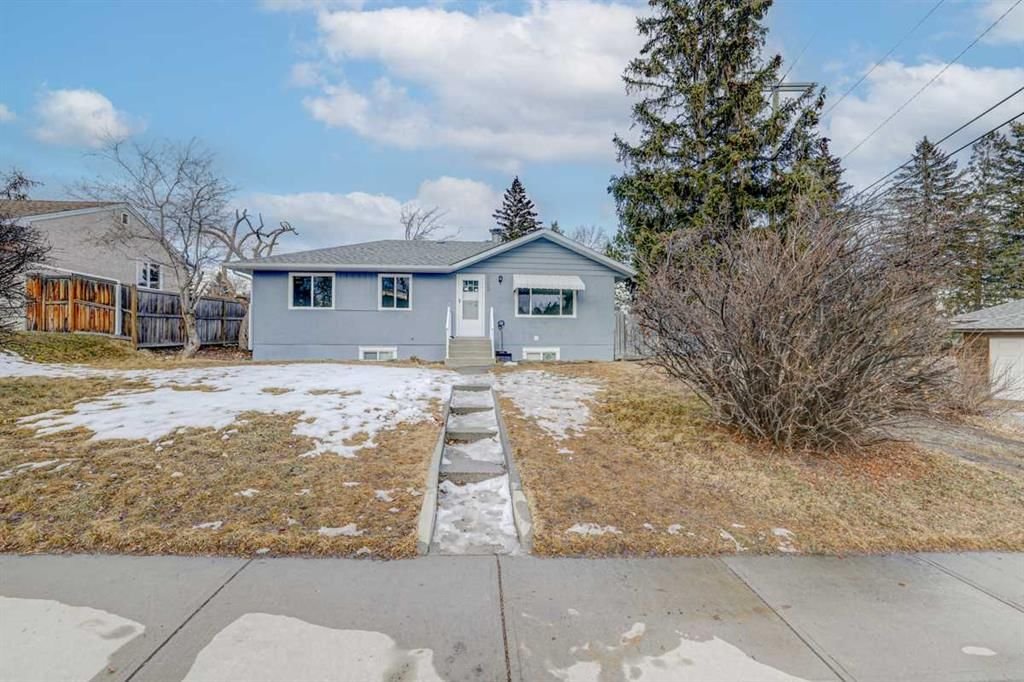708 Thorneycroft Drive Northwest, Calgary, AB T2K3K4
Beds
5
Baths
2
Sqft
962
Community
Thorncliffe
Last sold for $***,*** in March 2024
Transaction History
Is this your home?
Claim your property and get key data

Key Details
Date Listed
February 2024
Date Sold
March 2024
Days on Market
34
List Price
$***,***
Sale Price
$***,***
Sold / List Ratio
***%
Property Overview
Home Type
Detached
Building Type
House
Lot Size
7405 Sqft
Community
Thorncliffe
Beds
5
Heating
Natural Gas
Full Baths
2
Cooling
Data Unavailable
Parking Space(s)
1
Year Built
1954
Property Taxes
$2,796
Price / Sqft
$697
Land Use
R-C1
Style
Bungalow
Sold Property Trends in Thorncliffe
Description
Collapse
Interior Details
Expand
Flooring
Vinyl Plank
Heating
See Home Description
Number of fireplaces
1
Basement details
Finished, Suite
Basement features
Full
Exterior Details
Expand
Exterior
Wood Siding
Number of finished levels
1
Construction type
Wood Frame
Roof type
Asphalt Shingles
Foundation type
Concrete
More Information
Expand
Property
Community features
Park, Playground, Schools Nearby, Shopping Nearby
Multi-unit property?
Data Unavailable
HOA fee includes
See Home Description
Parking
Parking space included
Yes
Total parking
1
Parking features
Single Garage Detached
This REALTOR.ca listing content is owned and licensed by REALTOR® members of The Canadian Real Estate Association.



