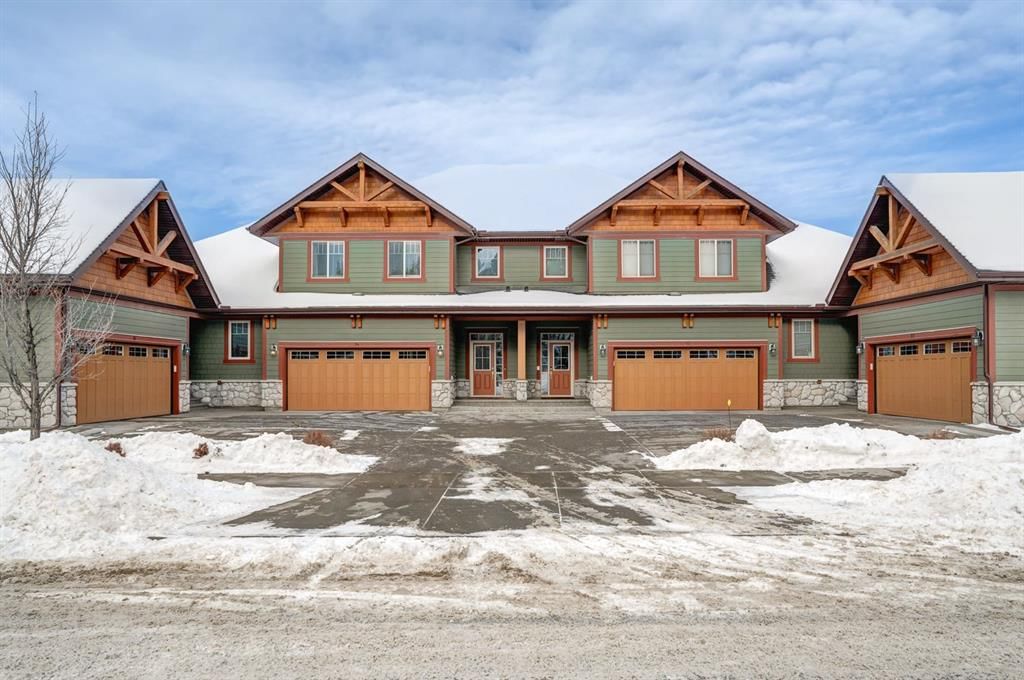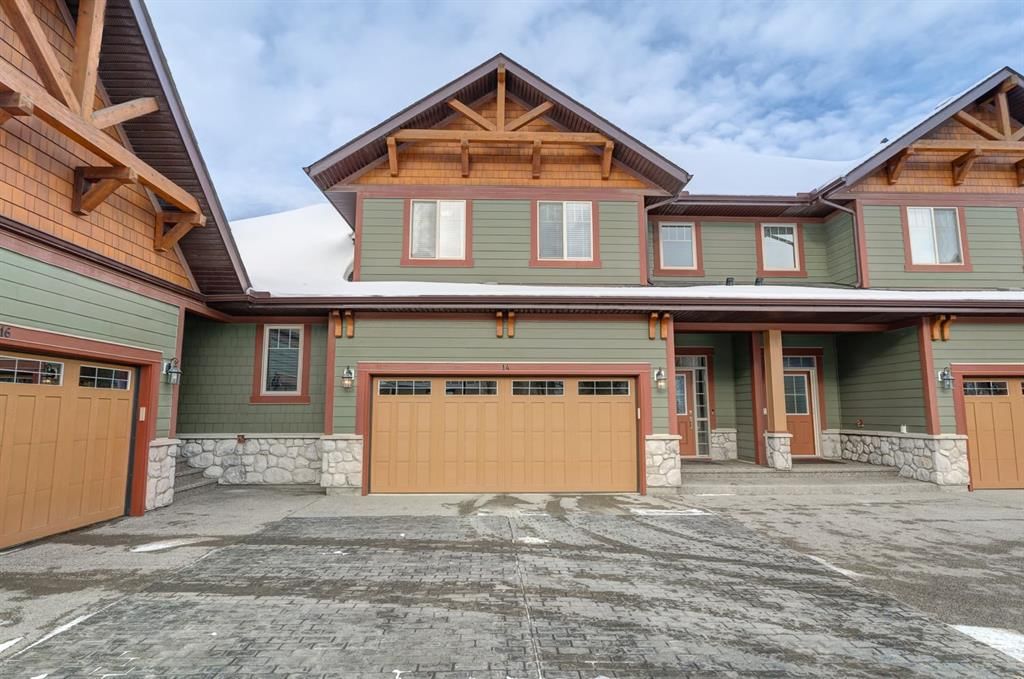14 Riviera Way, Cochrane, AB T4C0W9
Beds
3
Baths
4
Sqft
2038
Last sold for $***,*** in May 2024
Transaction History
Is this your home?
Claim your property and get key data

Key Details
Date Listed
April 2024
Date Sold
May 2024
Days on Market
37
List Price
$***,***
Sale Price
$***,***
Sold / List Ratio
***%
Property Overview
Home Type
Row / Townhouse
Lot Size
3049 Sqft
Community
None
Beds
3
Heating
Natural Gas
Full Baths
3
Cooling
Data Unavailable
Half Baths
2
Parking Space(s)
2
Year Built
2013
Property Taxes
$4,674
Price / Sqft
$370
Land Use
R-MX
Style
Two Storey
Sold Property Trends in Cochrane
Description
Collapse
Interior Details
Expand
Flooring
Carpet, Ceramic Tile, Hardwood, Vinyl Plank
Heating
See Home Description
Number of fireplaces
2
Basement details
Finished
Basement features
Full
Exterior Details
Expand
Exterior
Composite Siding, Wood Siding
Number of finished levels
2
Construction type
Wood Frame
Roof type
Asphalt Shingles
Foundation type
Concrete
More Information
Expand
Property
Community features
Fishing, Playground, Sidewalks, Street Lights
Multi-unit property?
Data Unavailable
HOA fee includes
See Home Description
Condo Details
Condo type
Unsure
Condo fee
$535 / month
Condo fee includes
Landscape & Snow Removal
Animal Policy
No pets
Parking
Parking space included
Yes
Total parking
2
Parking features
Double Garage Attached
This REALTOR.ca listing content is owned and licensed by REALTOR® members of The Canadian Real Estate Association.



