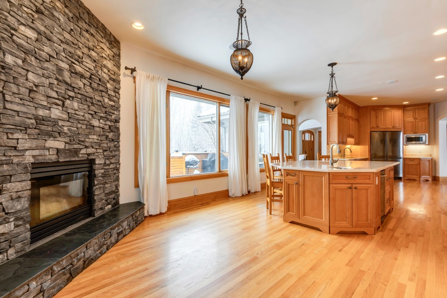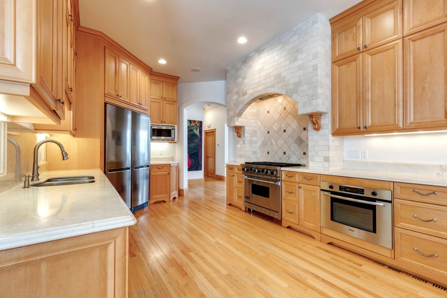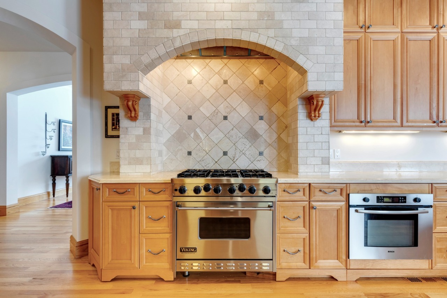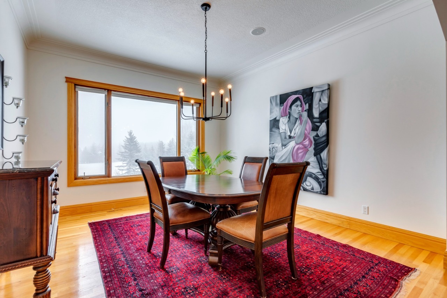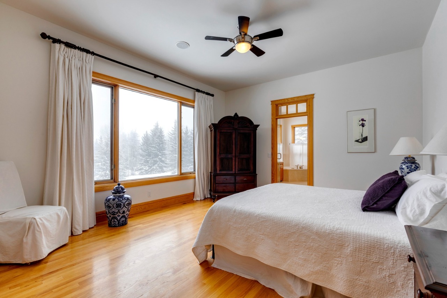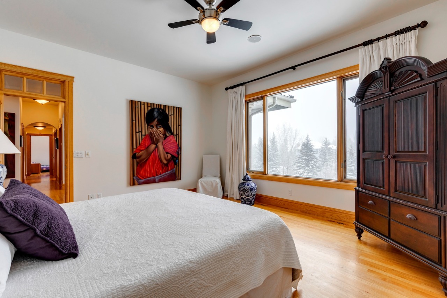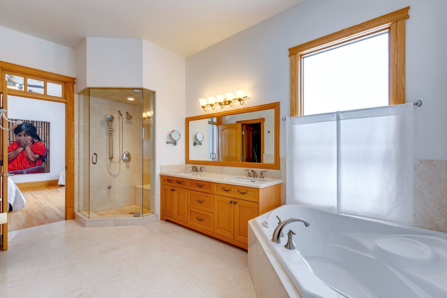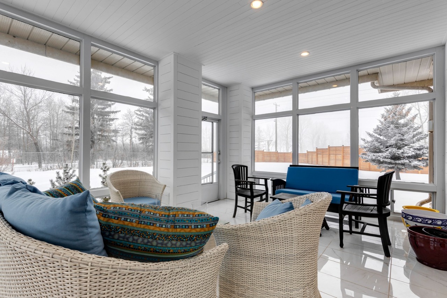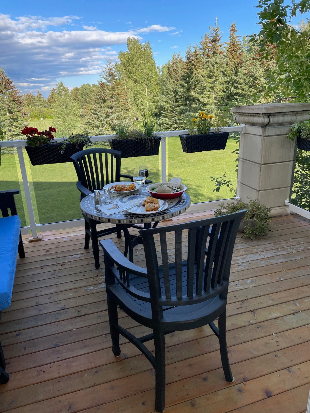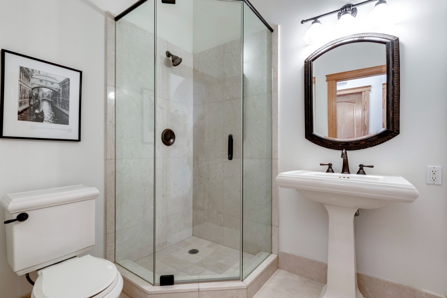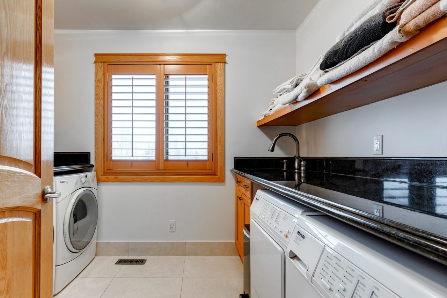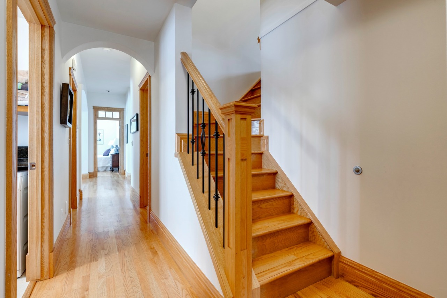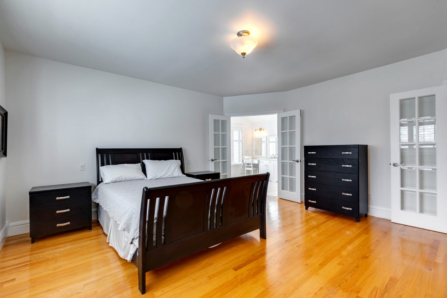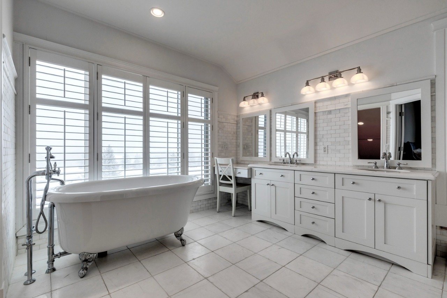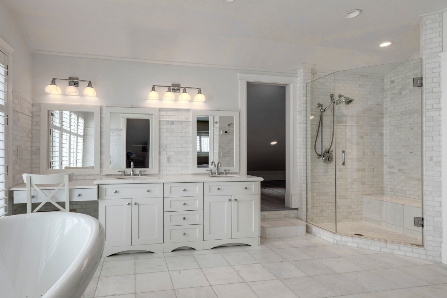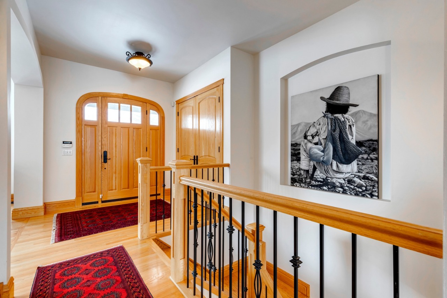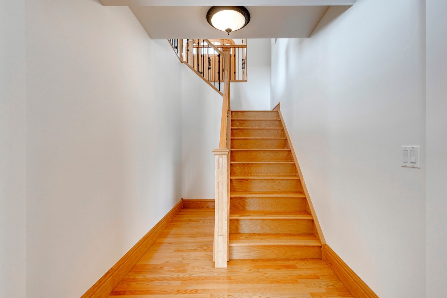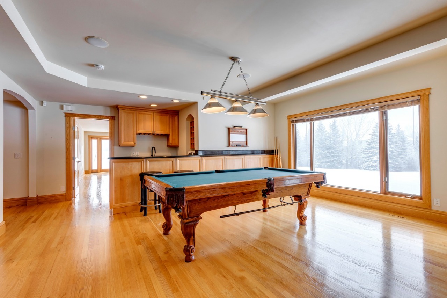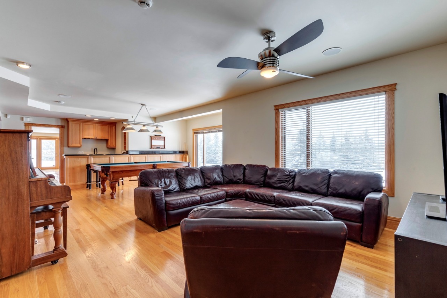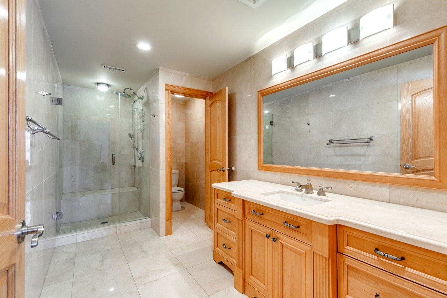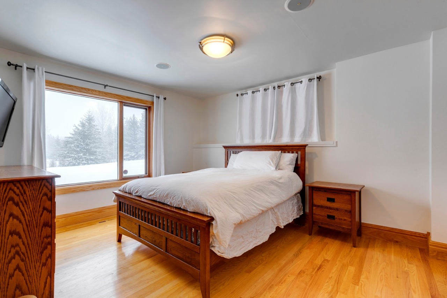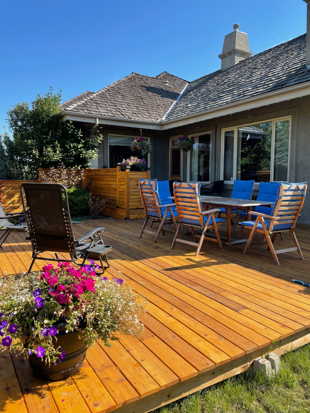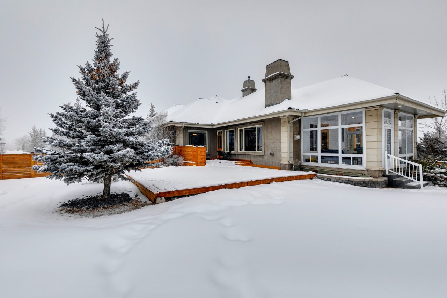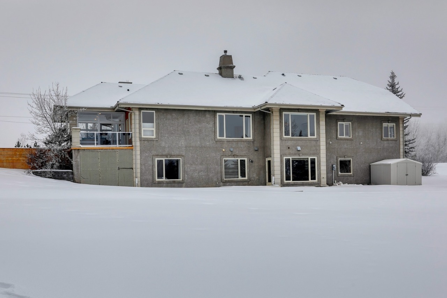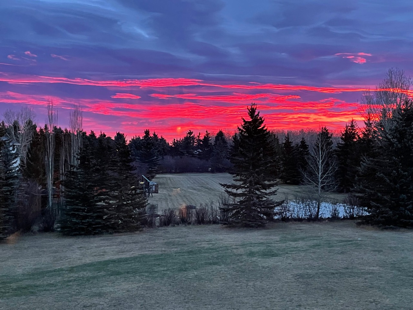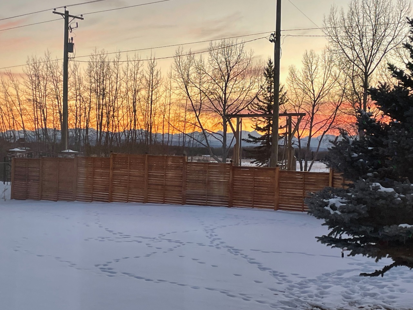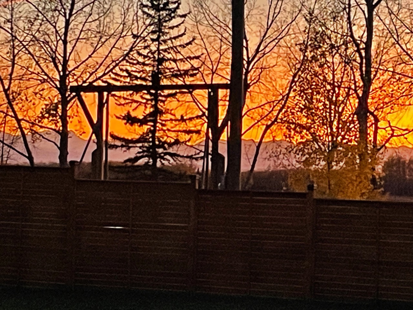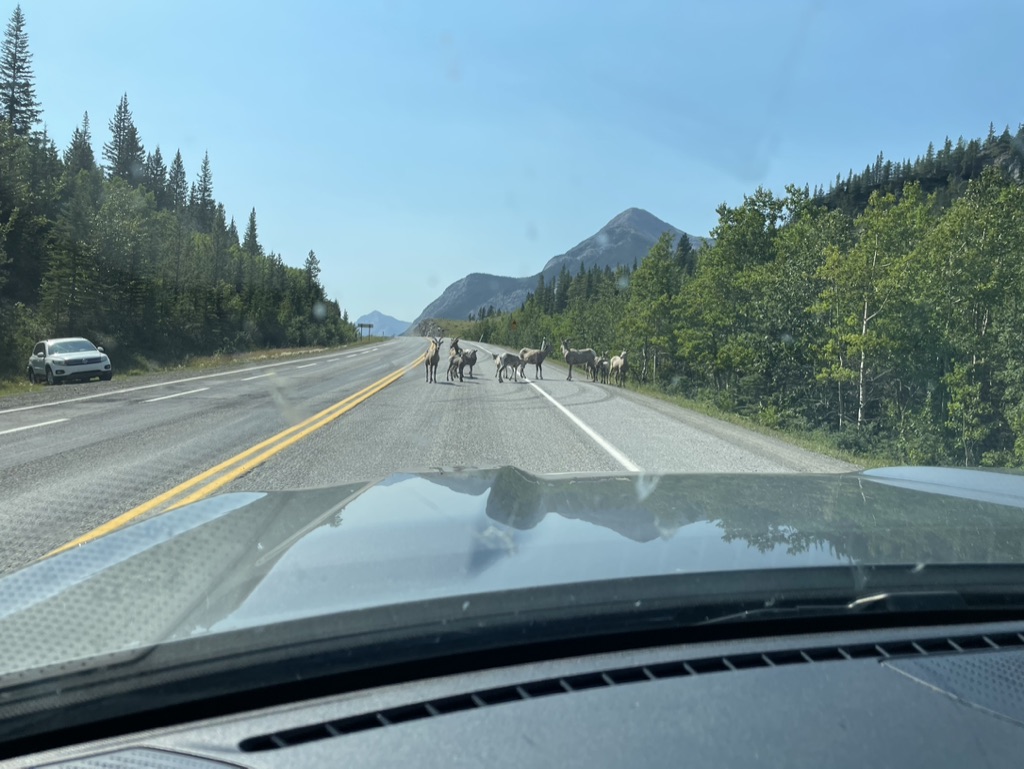243134 Westbluff Road, Calgary, AB T3Z3K1
Bōde Listing
This home is listed without an agent, meaning you deal directly with the seller and both the buyer and seller save time and money.



Property Overview
Home Type
Detached
Building Type
House
Community
Springbank
Beds
4
Heating
Natural Gas
Full Baths
4
Cooling
None
Parking Space(s)
4
Year Built
1994
Time on Bōde
42
MLS® #
A2189594
Bōde ID
18501382
Price / Sqft
$602
Land Use
Residential
Style
One And Half Storey
Owner's Highlights
Collapse
Description
Collapse
Additional Information
Collapse
Estimated buyer fees
| List price | $1,699,000 |
| Typical buy-side realtor | $27,485 |
| Bōde | $0 |
| Saving with Bōde | $27,485 |
When you're empowered to buy your own home, you don't need an agent. And no agent means no commission. We charge no fee (to the buyer or seller) when you buy a home on Bōde, saving you both thousands.
Interior Details
Expand
Interior features
Built-in Features, French Door, High Ceilings, Kitchen Island, No Smoking Home, Walk-In Closet(s), Soaking Tub, Ceiling Fan(s), Bookcases, Central Vacuum, Closet Organizers, Crown Molding, Granite Counters, Master Downstairs, Natural Woodwork, Pantry, Recessed Lighting, Recreation Facilities, Storage, Wet Bar
Flooring
Hardwood, Marble
Heating
Two Furnaces
Cooling
None
Number of fireplaces
1
Basement details
Finished
Basement features
Walkout, Full
Suite status
Suite
Appliances included
Bar Fridge, Dishwasher, Dryer, Electric Oven, Garage Control(s), Garburator, Gas Range, Microwave, Refrigerator, Warming Drawer, Washer, Window Coverings, Freezer
Other goods included
There are 2 washers and 2 dryers, built-in coffee maker, 2 bar fridges, Storage Shed.
Exterior Details
Expand
Exterior
Stucco
Number of finished levels
3
Exterior features
Deck, Balcony
Construction type
Wood Frame
Roof type
Wood
Foundation type
Concrete
More Information
Expand
Property
Community features
Shopping Nearby, Schools Nearby
Out buildings
Shed
Lot features
Back Yard, Fire Pit, Landscaped, Corner Lot
Front exposure
West
Multi-unit property?
No
HOA fee
Parking
Parking space included
Yes
Total parking
4
Parking features
Double Garage Attached
Utilities
Water supply
Co-operative
This REALTOR.ca listing content is owned and licensed by REALTOR® members of The Canadian Real Estate Association.


