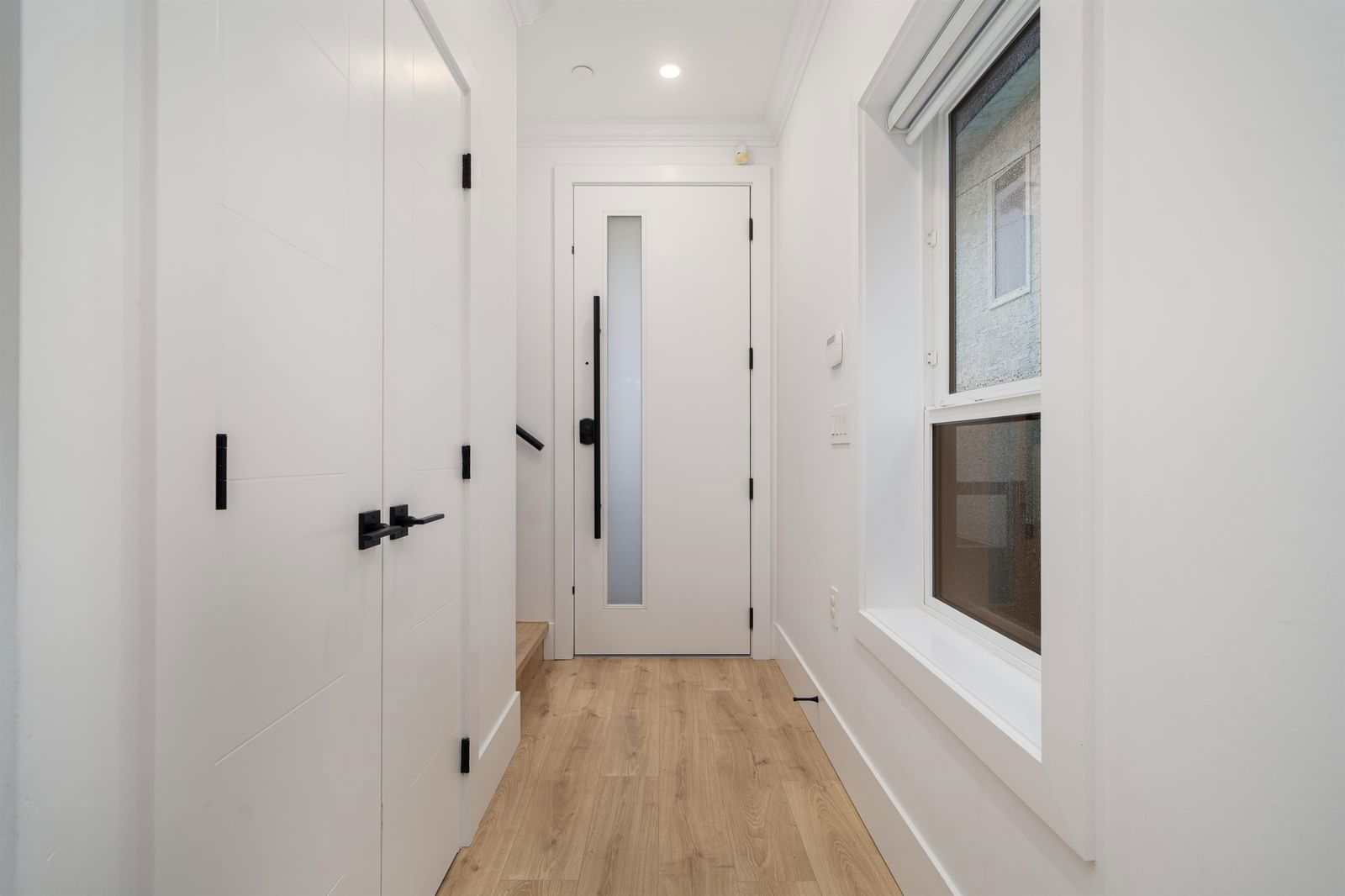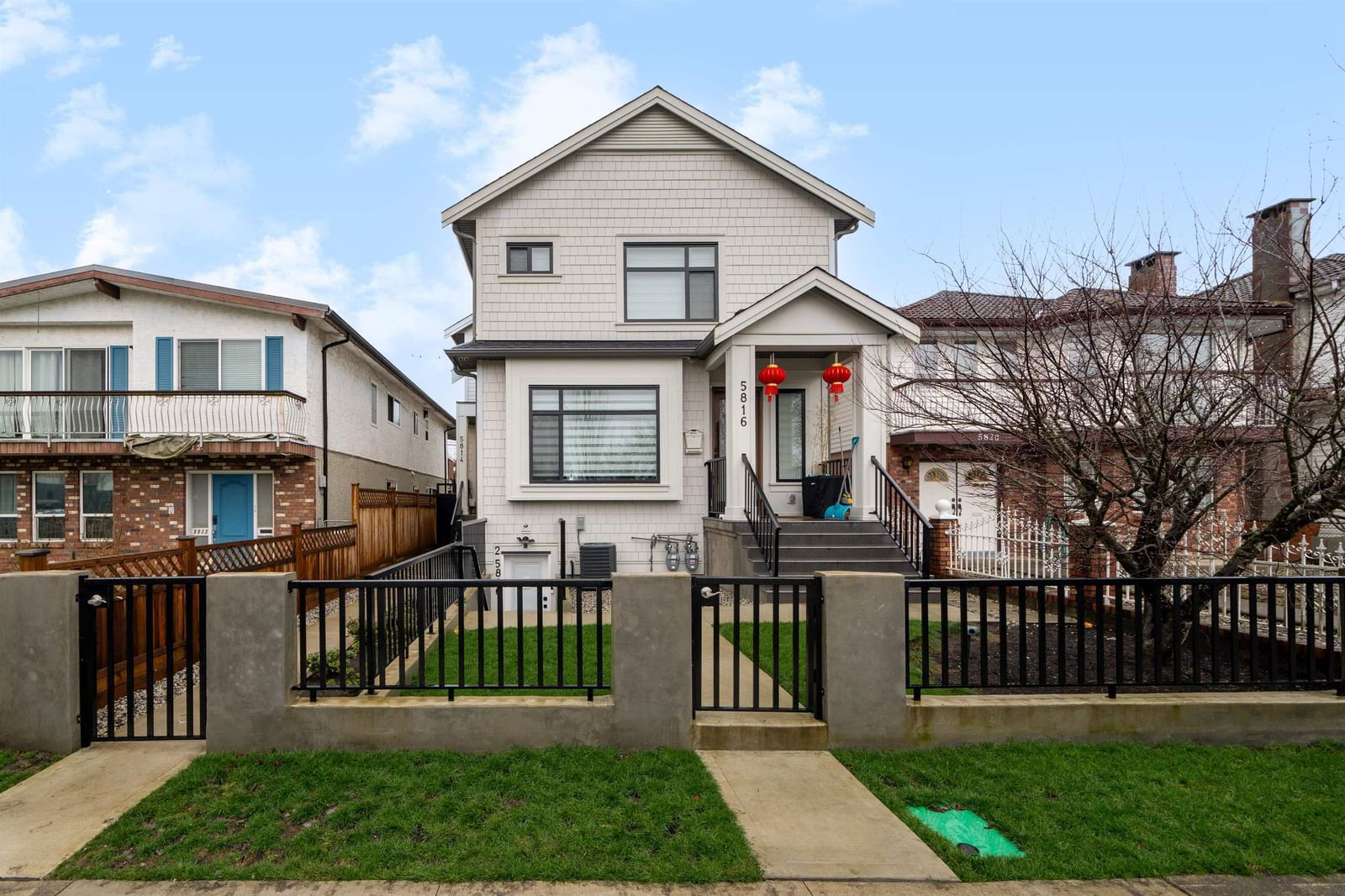5814 Beatrice Street, Vancouver, BC V5P3P9




Property Overview
Home Type
Semi-Detached
Building Type
Half Duplex
Lot Size
3920 Sqft
Community
Killarney
Beds
3
Heating
Data Unavailable
Full Baths
3
Cooling
Data Unavailable
Parking Space(s)
1
Year Built
2022
Days on Market
347
MLS® #
R2845019
Price / Sqft
$1,136
Style
Two Storey
Estimated buyer fees
| List price | $1,368,000 |
| Typical buy-side realtor | $17,802 |
| Bōde | $0 |
| Saving with Bōde | $17,802 |
When you are empowered by Bōde, you don't need an agent to buy or sell your home. For the ultimate buying experience, connect directly with a Bōde seller.
Description
Collapse
Interior Details
Expand
Flooring
See Home Description
Heating
Heat Pump, Hot Water
Basement details
None
Basement features
Crawl Space
Appliances included
Dishwasher, Microwave, Refrigerator
Exterior Details
Expand
Exterior
See Home Description
Number of finished levels
2
Construction type
See Home Description
Roof type
Other
Foundation type
See Home Description
More Information
Expand
Property
Community features
None
Multi-unit property?
Data Unavailable
HOA fee includes
See Home Description
Strata Details
Strata type
Unsure
Strata fee includes
See Home Description
Animal Policy
No pets
Parking
Parking space included
Yes
Total parking
1
Parking features
No Garage
This REALTOR.ca listing content is owned and licensed by REALTOR® members of The Canadian Real Estate Association.

