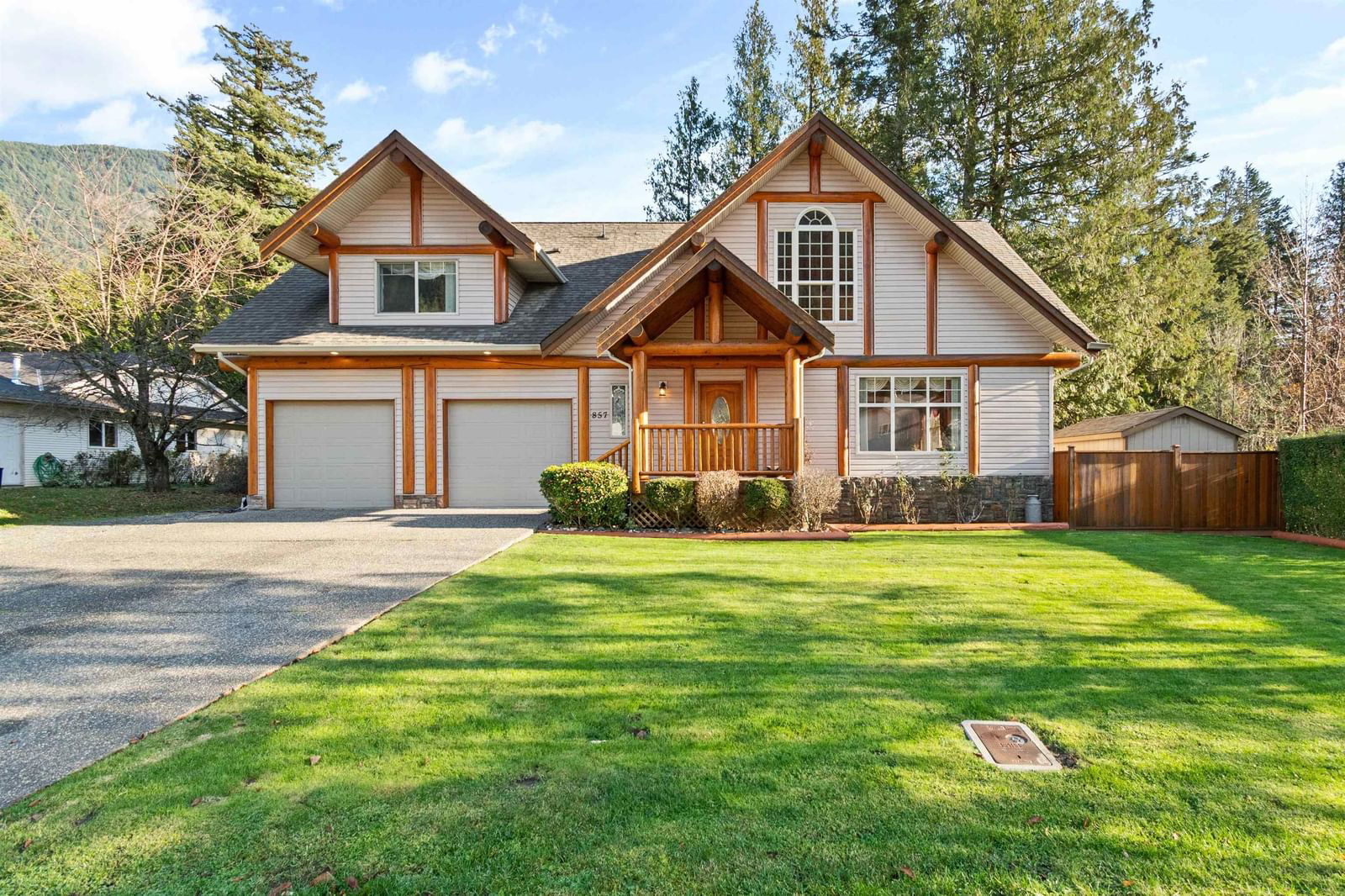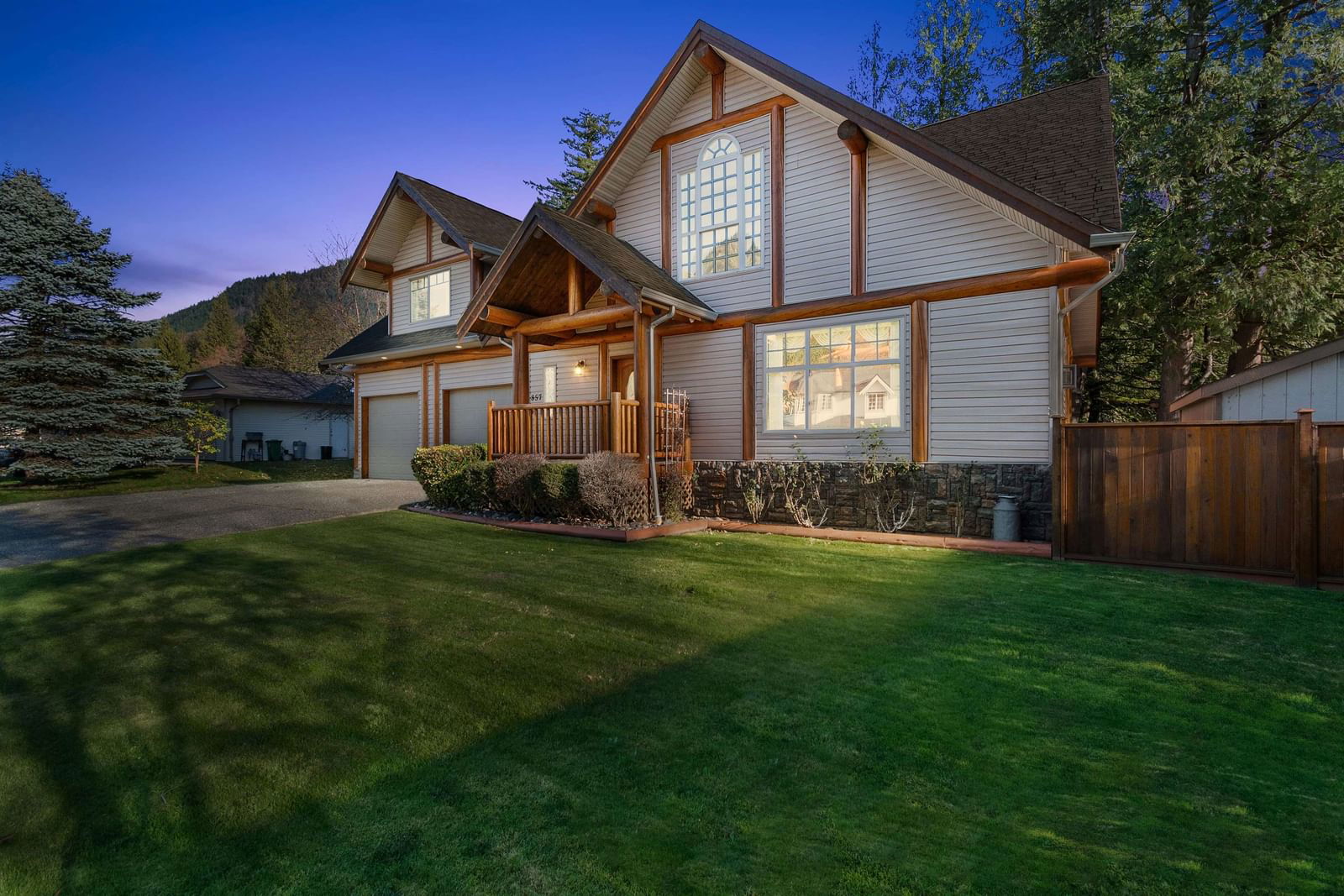857 Myng Crescent, Harrison Hot Springs, BC V0M1K0
Beds
3
Baths
2.5
Sqft
2304
Community
Harrison Hot Springs
Last sold for $*,***,*** in March 2024
Transaction History
Is this your home?
Claim your property and get key data

Key Details
Date Listed
January 2024
Date Sold
March 2024
Days on Market
58
List Price
$*,***,***
Sale Price
$*,***,***
Sold / List Ratio
**%
Property Overview
Home Type
Detached
Building Type
House
Lot Size
10019 Sqft
Community
Harrison Hot Springs
Beds
3
Heating
Natural Gas
Full Baths
2
Cooling
Data Unavailable
Half Baths
1
Year Built
2004
Property Taxes
$4,494
Price / Sqft
$543
Style
Two Storey
Sold Property Trends in Harrison Hot Springs
Description
Collapse
Interior Details
Expand
Flooring
See Home Description
Heating
Baseboard
Number of fireplaces
1
Basement details
None
Basement features
None
Exterior Details
Expand
Exterior
Wood Siding
Construction type
Wood Frame
Roof type
Other
Foundation type
See Home Description
More Information
Expand
Property
Community features
None
Multi-unit property?
Data Unavailable
HOA fee includes
See Home Description
Parking
Parking space included
Yes
Parking features
No Garage
This REALTOR.ca listing content is owned and licensed by REALTOR® members of The Canadian Real Estate Association.



