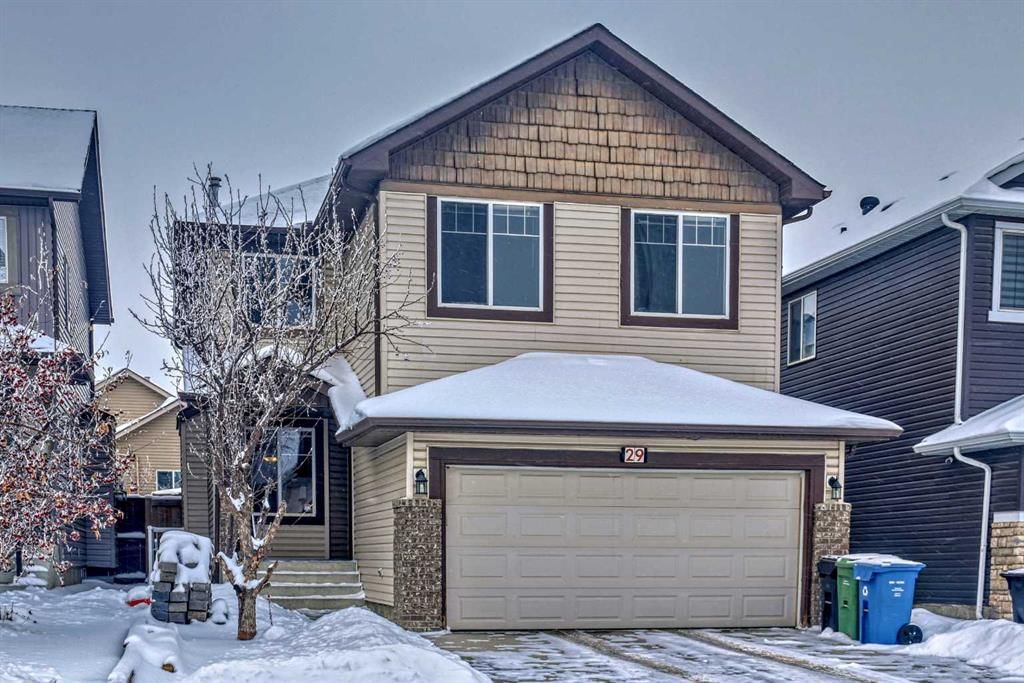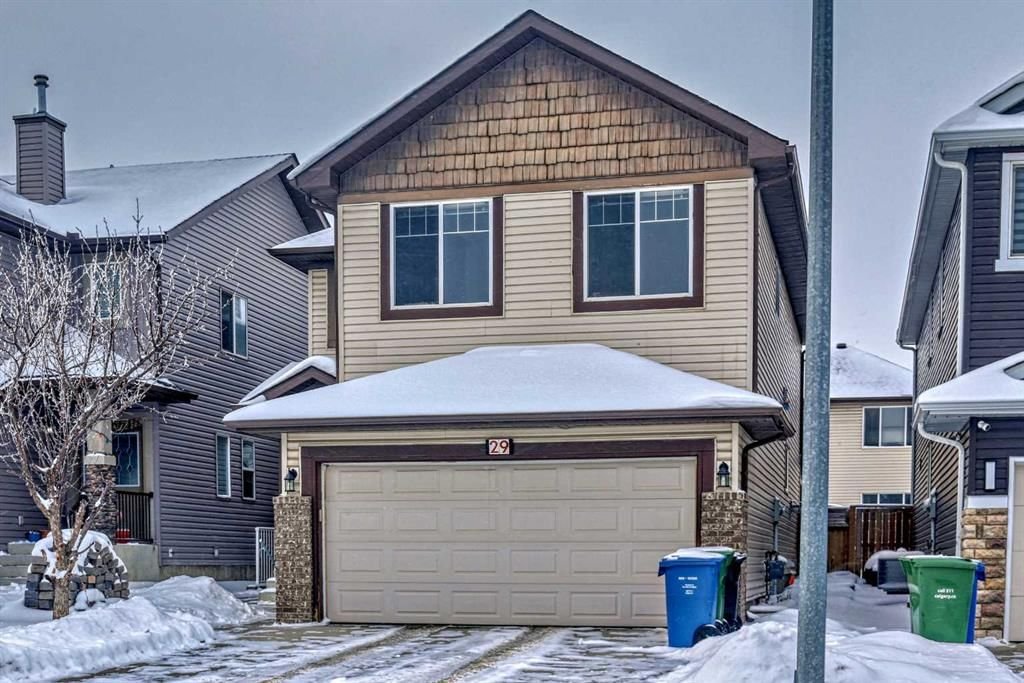29 Saddlecrest Green Northeast, Calgary, AB T3J5N4
Beds
6
Baths
3.5
Sqft
2229
Community
Saddle Ridge
Last sold for $***,*** in May 2024
Transaction History
Is this your home?
Claim your property and get key data

Key Details
Date Listed
January 2024
Date Sold
May 2024
Days on Market
105
List Price
$***,***
Sale Price
$***,***
Sold / List Ratio
**%
Property Overview
Home Type
Detached
Building Type
House
Lot Size
3485 Sqft
Community
Saddle Ridge
Beds
6
Heating
Natural Gas
Full Baths
3
Cooling
Data Unavailable
Half Baths
1
Parking Space(s)
4
Year Built
2006
Property Taxes
$3,929
Price / Sqft
$327
Land Use
R-1N
Style
Two Storey
Sold Property Trends in Saddle Ridge
Description
Collapse
Interior Details
Expand
Flooring
Carpet, Laminate Flooring, Linoleum
Heating
See Home Description
Number of fireplaces
1
Basement details
Suite
Basement features
Full
Exterior Details
Expand
Exterior
Vinyl Siding, Wood Siding
Number of finished levels
2
Construction type
Wood Frame
Roof type
Asphalt Shingles
Foundation type
Concrete
More Information
Expand
Property
Community features
Park, Playground, Pool, Schools Nearby, Shopping Nearby, Sidewalks
Multi-unit property?
Data Unavailable
HOA fee includes
See Home Description
Parking
Parking space included
Yes
Total parking
4
Parking features
Double Garage Attached
This REALTOR.ca listing content is owned and licensed by REALTOR® members of The Canadian Real Estate Association.



