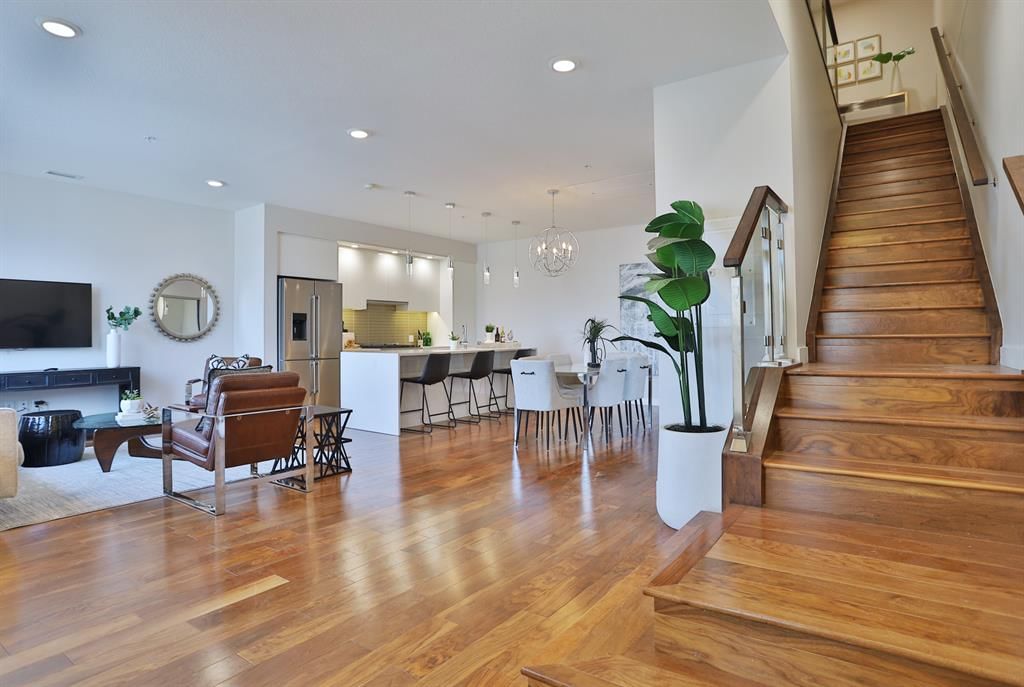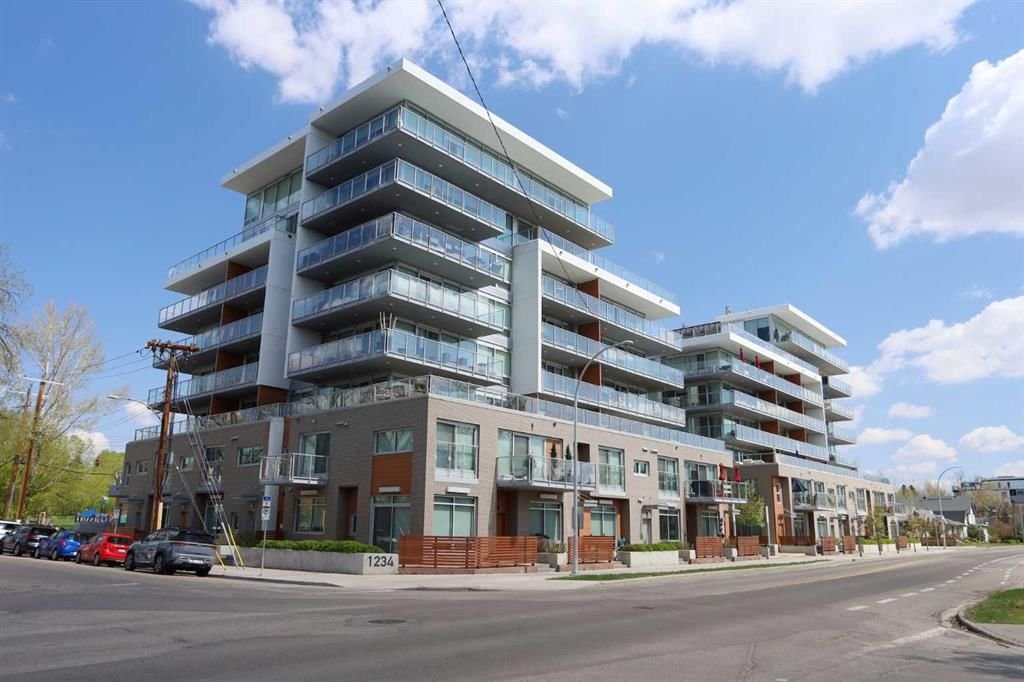#2109 1234 5 Avenue Northwest, Calgary, AB T2N0R9
Beds
2
Baths
2.5
Sqft
1653
Community
Hillhurst
Last sold for $***,*** in April 2024
Transaction History
Is this your home?
Claim your property and get key data

Key Details
Date Listed
January 2024
Date Sold
April 2024
Days on Market
73
List Price
$***,***
Sale Price
$***,***
Sold / List Ratio
**%
Property Overview
Home Type
Row / Townhouse
Community
Hillhurst
Beds
2
Heating
Oil
Full Baths
2
Cooling
Air Conditioning (Central)
Half Baths
1
Parking Space(s)
2
Year Built
2017
Property Taxes
$4,301
Price / Sqft
$382
Land Use
DC
Style
Two Storey
Sold Property Trends in Hillhurst
Description
Collapse
Interior Details
Expand
Flooring
Carpet, Ceramic Tile, Laminate Flooring
Heating
Fan Coil
Cooling
Air Conditioning (Central)
Basement details
None
Basement features
None
Exterior Details
Expand
Exterior
Brick, Metal Siding
Number of finished levels
2
Construction type
Concrete
Roof type
Rolled / Hot Map
Foundation type
Concrete
More Information
Expand
Property
Community features
Park, Playground, Schools Nearby, Shopping Nearby
Multi-unit property?
Data Unavailable
HOA fee includes
See Home Description
Condo Details
Condo type
Unsure
Condo fee
$1,409 / month
Condo fee includes
Parking, Landscape & Snow Removal
Animal Policy
No pets
Parking
Parking space included
Yes
Total parking
2
Parking features
No Garage
This REALTOR.ca listing content is owned and licensed by REALTOR® members of The Canadian Real Estate Association.



