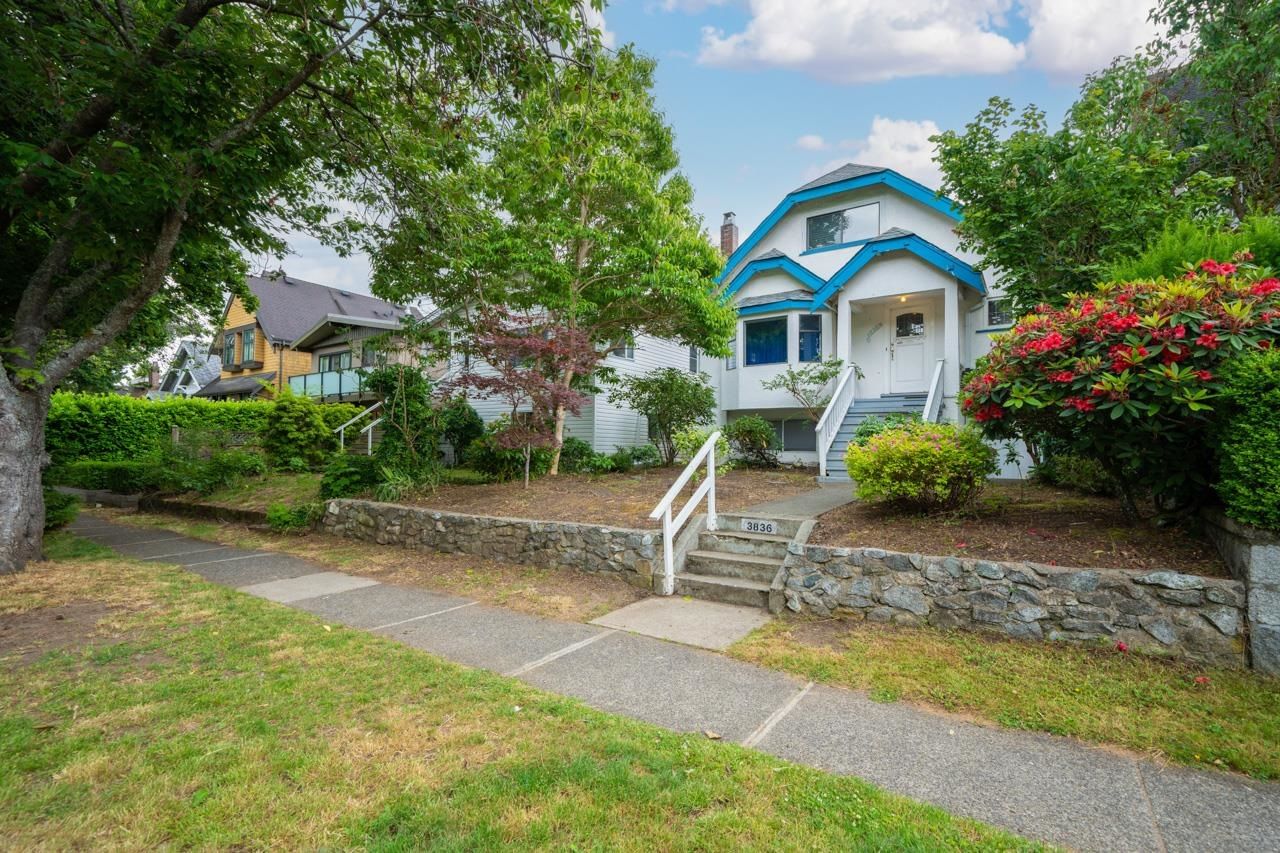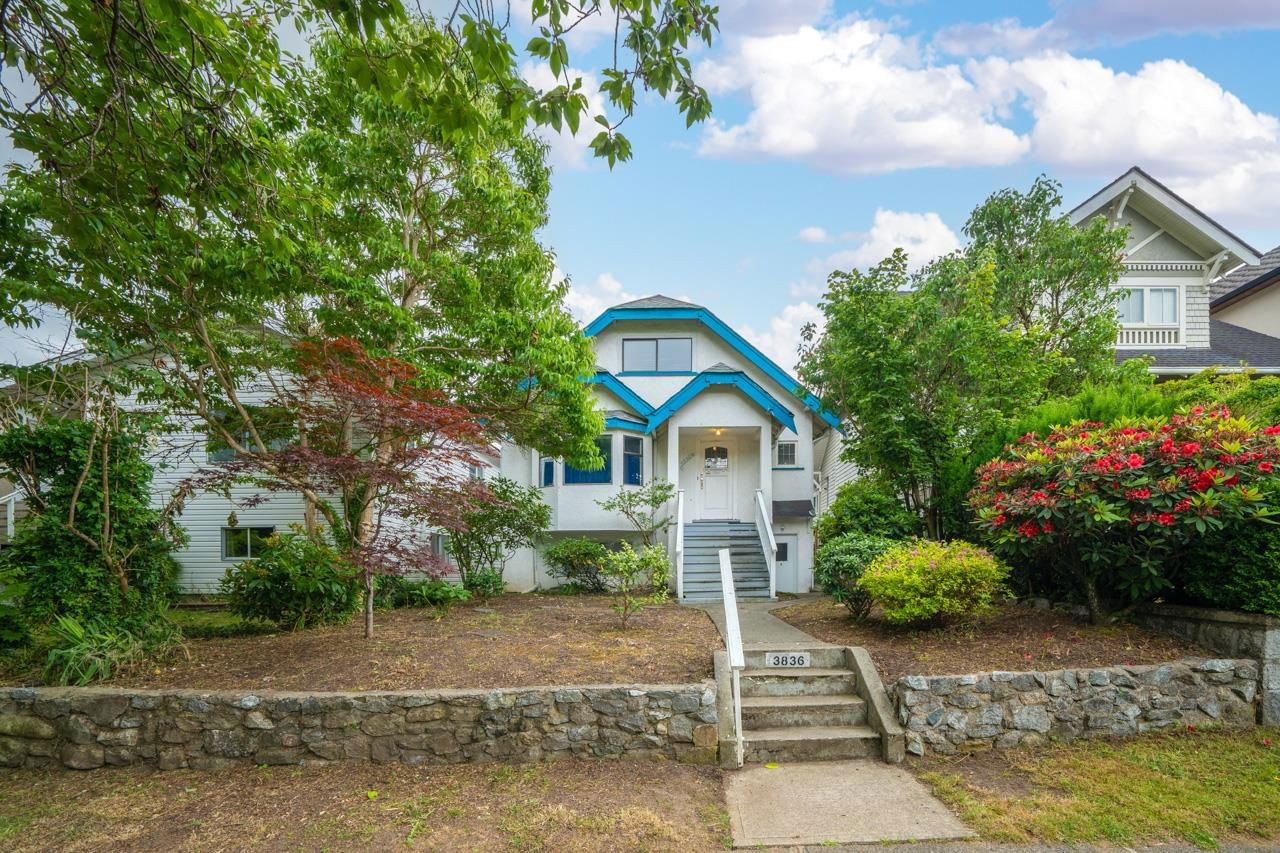3836 21 Avenue West, Vancouver, BC V6S1H4
Beds
5
Baths
3
Sqft
2724
Community
Dunbar
Transaction History
Is this your home?
Claim your property and get key data

Key Details
Date Listed
June 2023
Date Sold
N/A
Days on Market
320
List Price
$*,***,***
Sale Price
N/A
Sold / List Ratio
N/A
Property Overview
Home Type
Detached
Building Type
House
Lot Size
3920 Sqft
Community
Dunbar
Beds
5
Heating
Natural Gas
Full Baths
3
Cooling
Data Unavailable
Parking Space(s)
2
Year Built
1931
Property Taxes
$8,698
Price / Sqft
$1,075
Style
Two Storey
Sold Property Trends in Dunbar
Description
Collapse
Interior Details
Expand
Flooring
See Home Description
Heating
Baseboard
Number of fireplaces
1
Basement details
None
Basement features
None
Exterior Details
Expand
Exterior
Stucco, Wood Siding
Number of finished levels
2
Construction type
Wood Frame
Roof type
Other
Foundation type
See Home Description
More Information
Expand
Property
Community features
None
Multi-unit property?
Data Unavailable
HOA fee includes
See Home Description
Parking
Parking space included
Yes
Total parking
2
Parking features
No Garage
This REALTOR.ca listing content is owned and licensed by REALTOR® members of The Canadian Real Estate Association.



