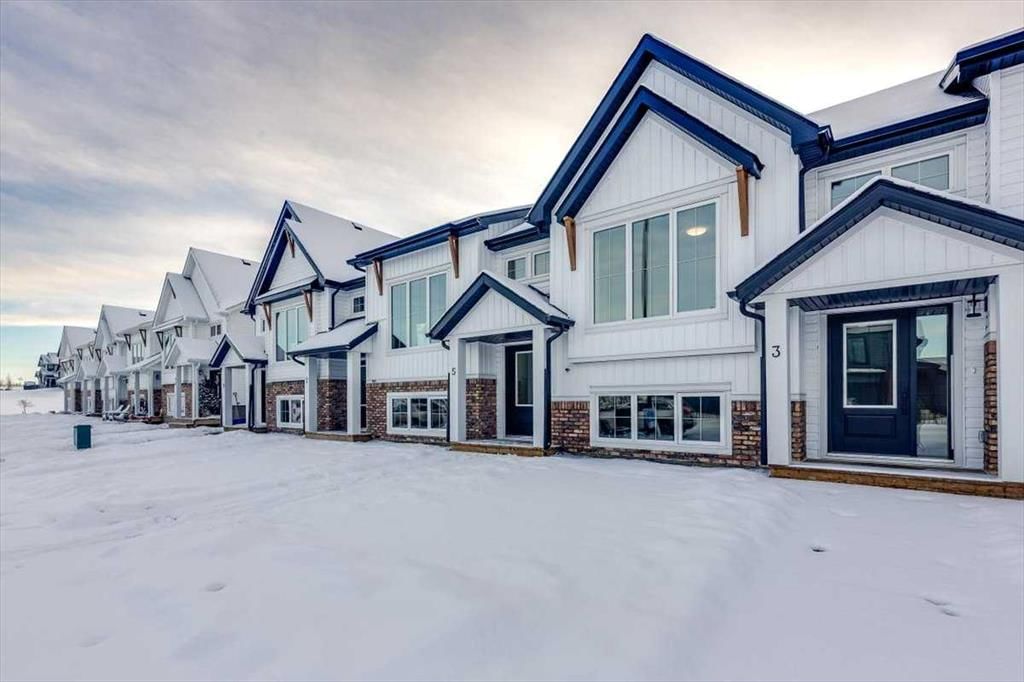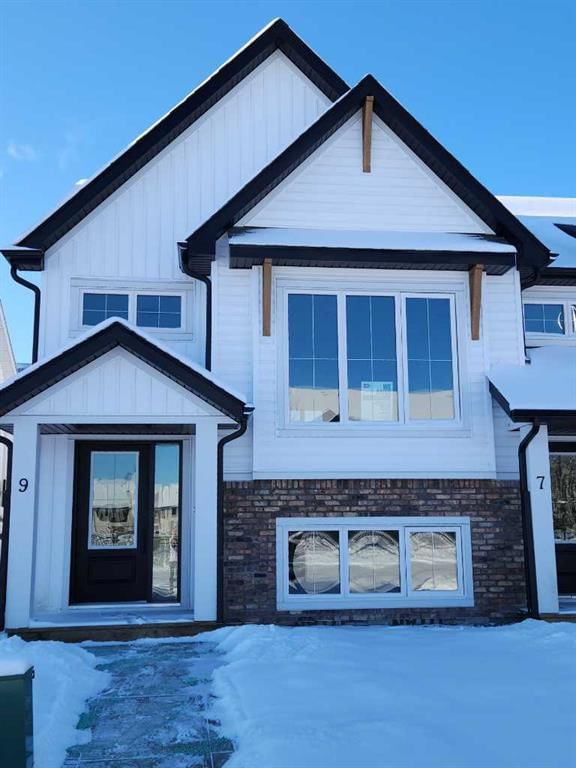9 Station Drive, Sylvan Lake, AB T4S0S6
Beds
3
Baths
2.5
Sqft
747
Community
Sixty West
This home sold for $***,*** in April 2024
Transaction History
Is this your home?
Claim your property and get key data

Key Details
Date Listed
January 2024
Date Sold
April 2024
Days on Market
81
List Price
$***,***
Sale Price
$***,***
Sold / List Ratio
***%
Property Overview
Home Type
Row / Townhouse
Lot Size
2614 Sqft
Community
Sixty West
Beds
3
Heating
Natural Gas
Full Baths
2
Cooling
Data Unavailable
Half Baths
1
Parking Space(s)
2
Year Built
2023
Property Taxes
$786
Price / Sqft
$515
Land Use
R3
Style
Bi Level
Sold Property Trends in Sixty West
Description
Collapse
Interior Details
Expand
Flooring
Carpet, Vinyl Plank
Heating
See Home Description
Basement details
Finished
Basement features
Full
Exterior Details
Expand
Exterior
See Home Description
Construction type
Concrete
Roof type
Other
Foundation type
Concrete
More Information
Expand
Property
Community features
Playground, Schools Nearby, Shopping Nearby
Multi-unit property?
Data Unavailable
HOA fee includes
See Home Description
Parking
Parking space included
Yes
Total parking
2
Parking features
No Garage
This REALTOR.ca listing content is owned and licensed by REALTOR® members of The Canadian Real Estate Association.



