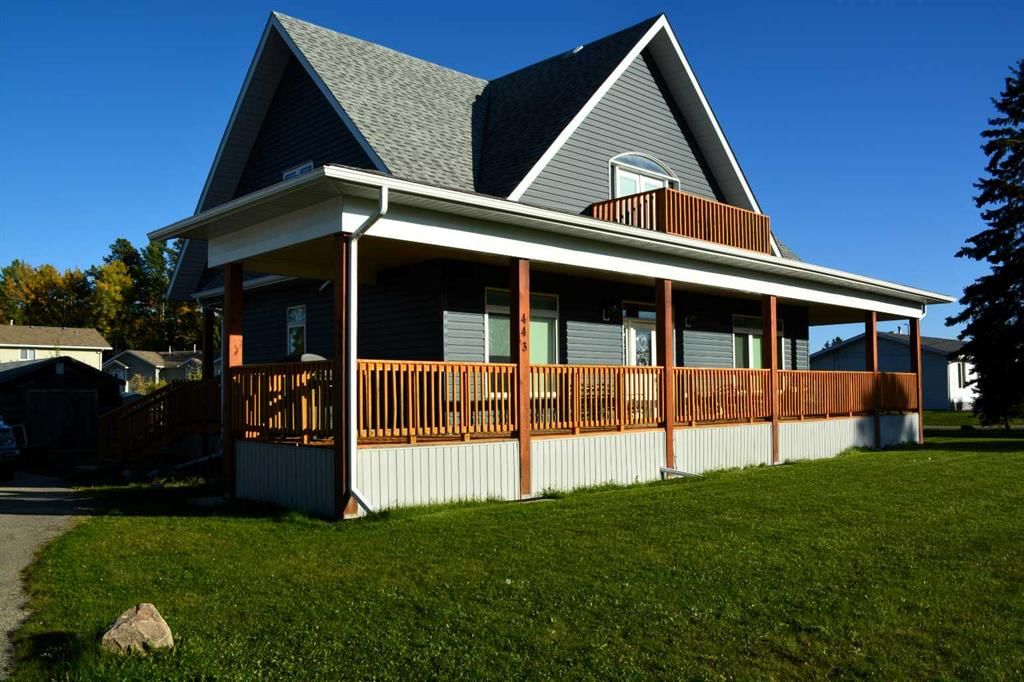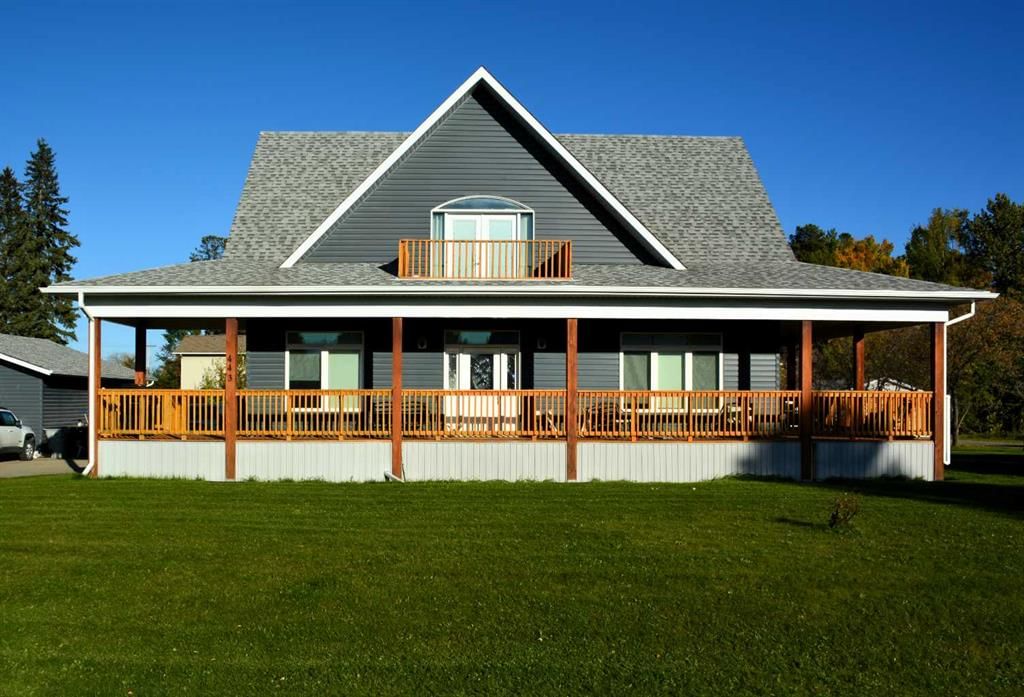
443 68 Street, Edson, AB T7E1M4
Beds
3
Baths
2
Sqft
1913
Community
Edson
This home sold for $***,*** in July 2024
Transaction History

Key Details
Date Listed
September 2023
Date Sold
July 2024
Days on Market
293
List Price
$***,***
Sale Price
$***,***
Sold / List Ratio
**%
Property Overview
Home Type
Detached
Building Type
House
Lot Size
1 Acres
Community
Edson
Beds
3
Heating
Natural Gas
Full Baths
2
Cooling
Data Unavailable
Parking Space(s)
2
Year Built
2010
Property Taxes
$5,709
Price / Sqft
$206
Land Use
10
Style
Two Storey
Sold Property Trends in Edson
Description
Collapse
Interior Details
Expand
Flooring
Hardwood
Heating
Hot Water
Basement details
Partly Finished
Basement features
Full, Part
Appliances included
Dishwasher, Dryer, Refrigerator, Stove(s), Dishwasher, Window Coverings
Exterior Details
Expand
Exterior
Vinyl Siding, Wood Siding
Number of finished levels
2
Construction type
Wood Frame
Roof type
Asphalt Shingles
Foundation type
Insulating Concrete Foam (ICF)
More Information
Expand
Property
Community features
Playground, Schools Nearby
Multi-unit property?
Data Unavailable
HOA fee includes
See Home Description
Parking
Parking space included
Yes
Total parking
2
Parking features
No Garage
This REALTOR.ca listing content is owned and licensed by REALTOR® members of The Canadian Real Estate Association.



