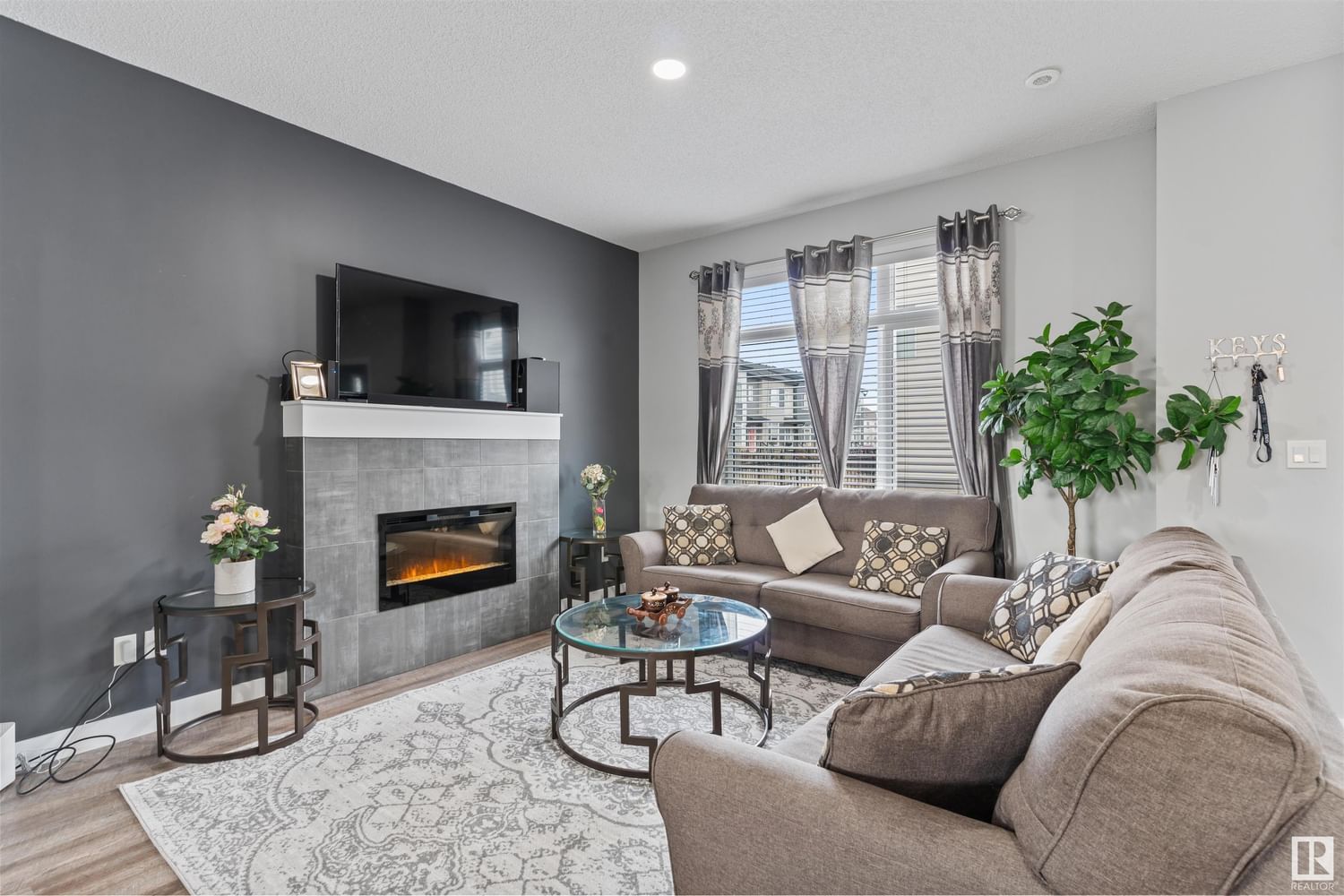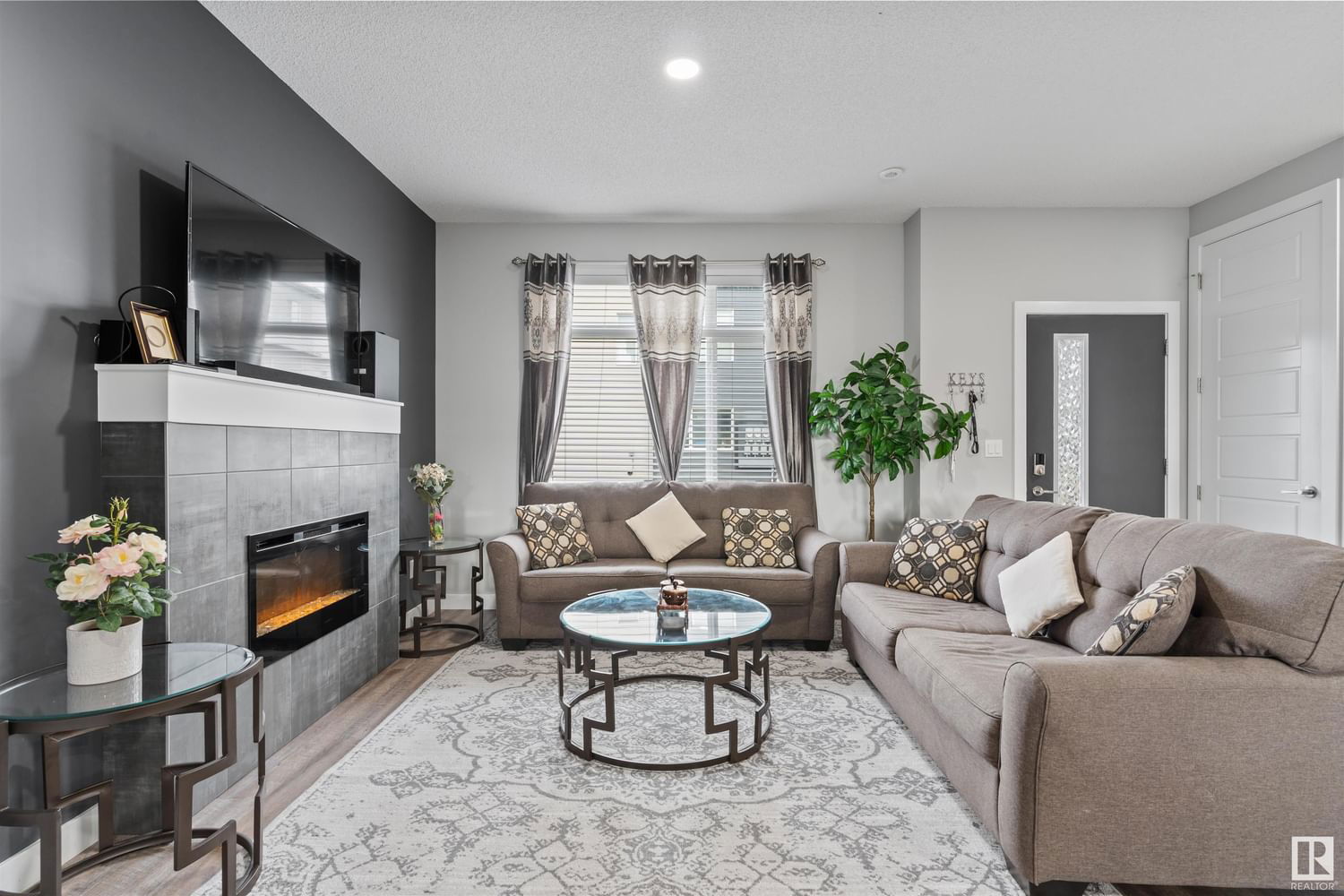#66 804 Welsh Drive, Edmonton, AB T6X1Y8
Beds
3
Baths
2.5
Sqft
1240
Community
Walker
Last sold for $***,*** in March 2024
Transaction History
Is this your home?
Claim your property and get key data

Key Details
Date Listed
N/A
Date Sold
N/A
List Price
N/A
Sale Price
N/A
Sold / List Ratio
N/A
Property Overview
Home Type
Row / Townhouse
Lot Size
1586 Sqft
Community
Walker
Beds
3
Heating
Natural Gas
Full Baths
2
Cooling
Data Unavailable
Half Baths
1
Year Built
2019
Style
Two Storey
Sold Property Trends in Walker
Description
Collapse
Interior Details
Expand
Flooring
See Home Description
Heating
See Home Description
Basement details
None
Basement features
None
Appliances included
Dryer, Garage Control(s), Refrigerator, Dishwasher, Window Coverings
Exterior Details
Expand
Exterior
See Home Description
Number of finished levels
2
Construction type
See Home Description
Roof type
Asphalt Shingles
Foundation type
Concrete
More Information
Expand
Property
Community features
Airport/Runway, Playground, Schools Nearby, Shopping Nearby
Multi-unit property?
Data Unavailable
HOA fee includes
See Home Description
Condo Details
Condo type
Unsure
Condo fee
$155 / month
Condo fee includes
Exterior Maintenance, Landscape & Snow Removal, Reserve Fund Contributions
Animal Policy
No pets
Parking
Parking space included
Yes
Parking features
Double Garage Attached
This REALTOR.ca listing content is owned and licensed by REALTOR® members of The Canadian Real Estate Association.



