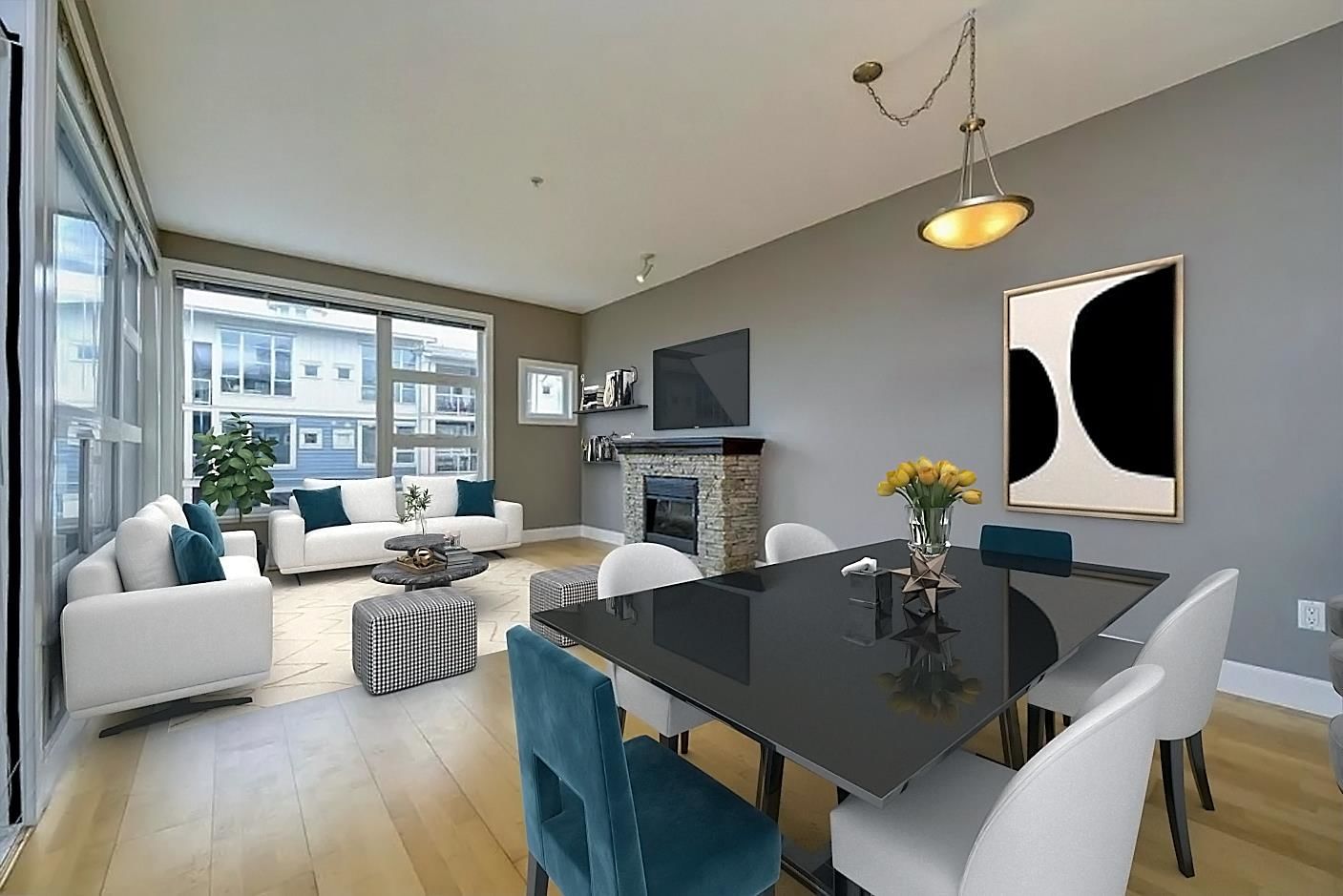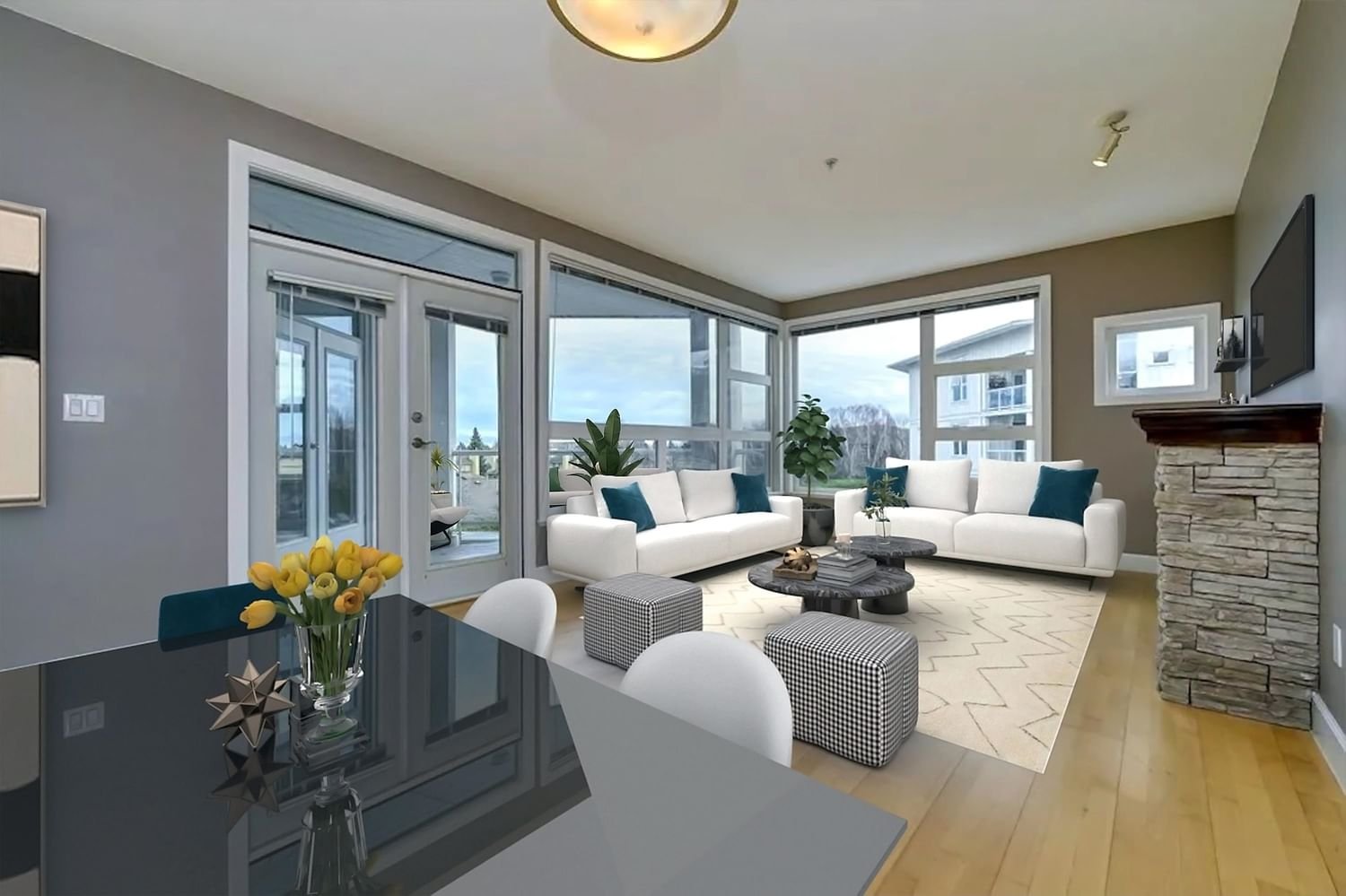#313 4500 Westwater Drive, Richmond, BC V7E3S1
Beds
1
Baths
1
Sqft
881
Last sold for $***,*** in March 2024
Transaction History
Is this your home?
Claim your property and get key data

Key Details
Date Listed
December 2023
Date Sold
March 2024
Days on Market
79
List Price
$***,***
Sale Price
$***,***
Sold / List Ratio
**%
Property Overview
Home Type
Apartment
Building Type
Low Rise Apartment
Community
None
Beds
1
Heating
Electric
Full Baths
1
Cooling
Data Unavailable
Parking Space(s)
1
Year Built
2004
Property Taxes
$2,093
Price / Sqft
$783
Sold Property Trends in Richmond
Description
Collapse
Interior Details
Expand
Flooring
See Home Description
Heating
See Home Description
Number of fireplaces
1
Basement details
None
Basement features
None
Exterior Details
Expand
Exterior
See Home Description
Construction type
See Home Description
Roof type
Other
Foundation type
See Home Description
More Information
Expand
Property
Community features
None
Multi-unit property?
Data Unavailable
HOA fee includes
See Home Description
Strata Details
Strata type
Unsure
Strata fee
$502 / month
Strata fee includes
See Home Description
Animal Policy
No pets
Parking
Parking space included
Yes
Total parking
1
Parking features
No Garage
This REALTOR.ca listing content is owned and licensed by REALTOR® members of The Canadian Real Estate Association.



