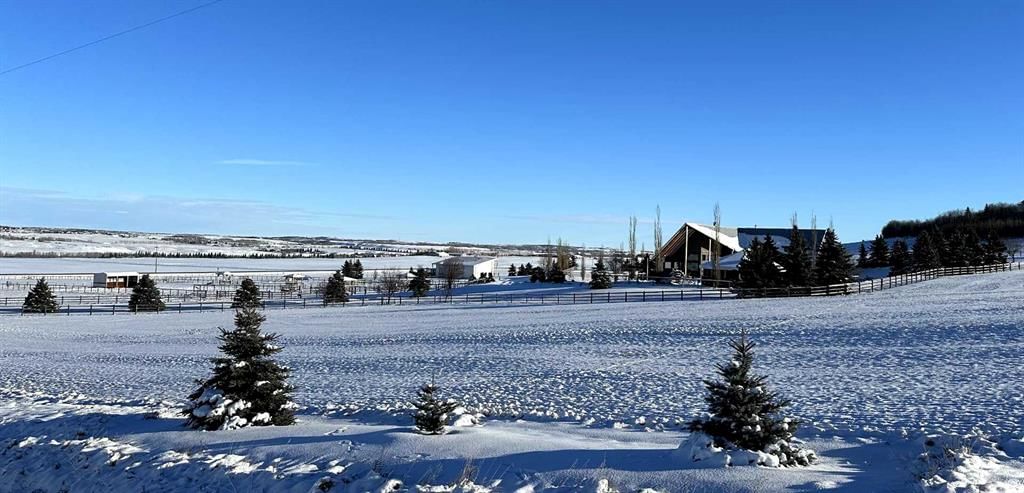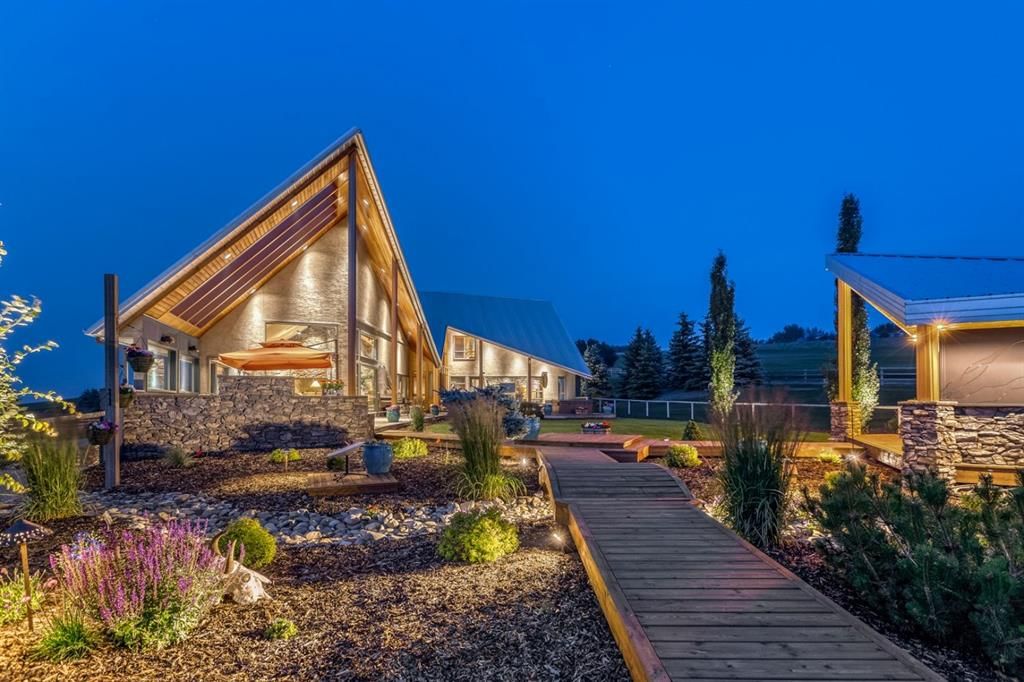386038 64 Street West, Foothills County, AB T0L1T0
$6,488,000
Beds
4
Baths
5
Sqft
4173




Property Overview
Home Type
Detached
Building Type
House
Lot Size
64.99 Acres
Community
None
Beds
4
Heating
Oil, Natural Gas
Full Baths
4
Cooling
Air Conditioning (Central)
Half Baths
2
Parking Space(s)
3
Year Built
1999
Property Taxes
—
Days on Market
217
MLS® #
A2098492
Price / Sqft
$1,555
Land Use
A
Style
One And Half Storey
Description
Collapse
Estimated buyer fees
| List price | $6,488,000 |
| Typical buy-side realtor | $99,320 |
| Bōde | $0 |
| Saving with Bōde | $99,320 |
When you are empowered by Bōde, you don't need an agent to buy or sell your home. For the ultimate buying experience, connect directly with a Bōde seller.
Interior Details
Expand
Flooring
See Home Description
Heating
In Floor Heating System
Cooling
Air Conditioning (Central)
Number of fireplaces
3
Basement details
Finished
Basement features
Full
Suite status
Suite
Appliances included
Bar Fridge, Dishwasher, Dryer, Freezer, Garage Control(s), Gas Cooktop, Microwave, Electric Range, Range Hood, Refrigerator
Exterior Details
Expand
Exterior
Metal Siding, Stucco
Number of finished levels
Construction type
Metal Frame
Roof type
Metal
Foundation type
Concrete
More Information
Expand
Property
Community features
None
Front exposure
Multi-unit property?
Data Unavailable
Number of legal units for sale
HOA fee
HOA fee includes
See Home Description
Parking
Parking space included
Yes
Total parking
3
Parking features
No Garage
This REALTOR.ca listing content is owned and licensed by REALTOR® members of The Canadian Real Estate Association.













































