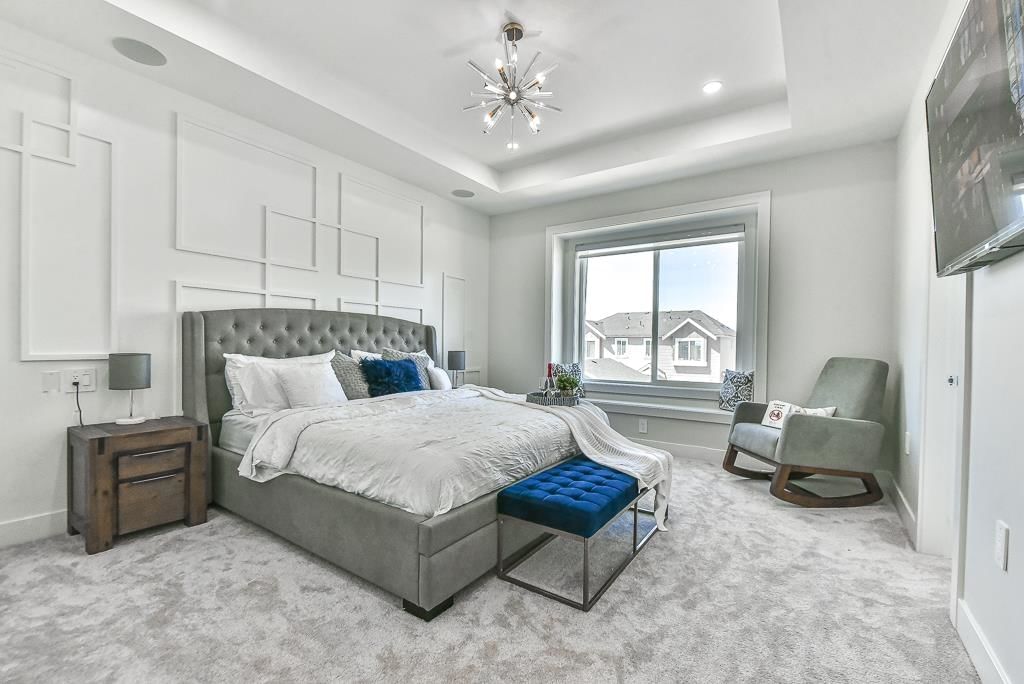19661 74 Avenue, Langley, BC V2Y3R5
Beds
5
Baths
4.5
Sqft
2485
Community
Willoughby Heights
Last sold for $*,***,*** in May 2024
Transaction History
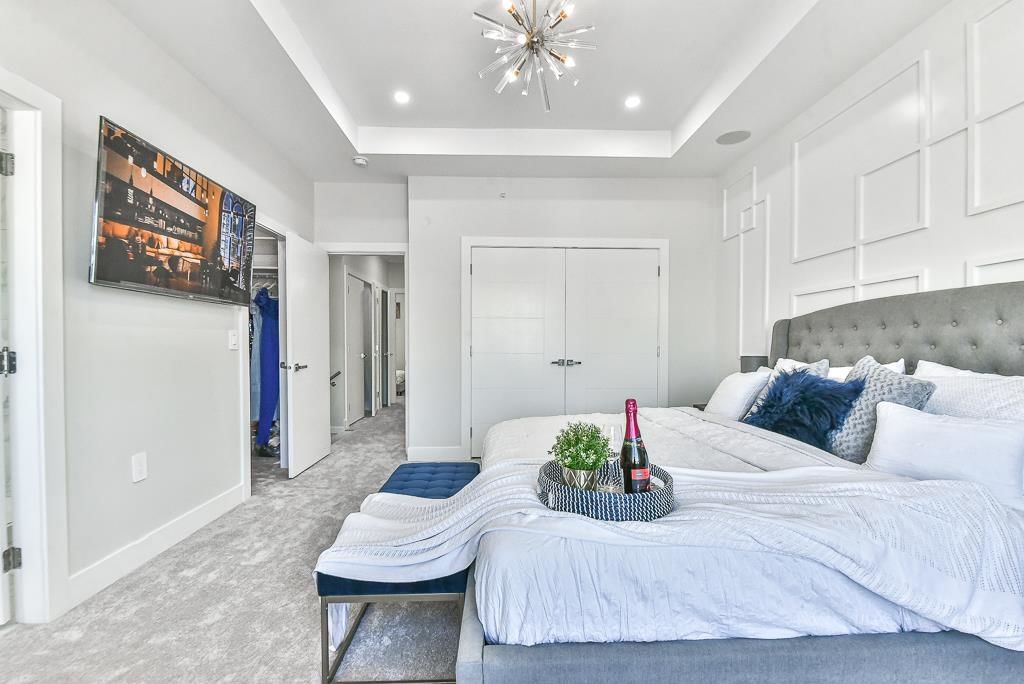
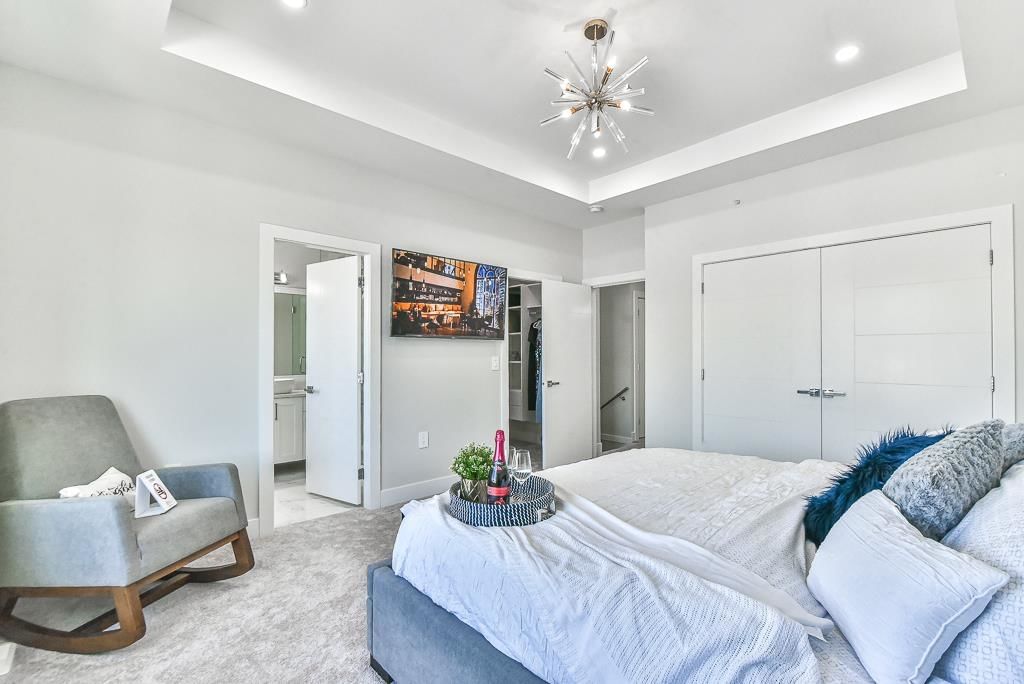
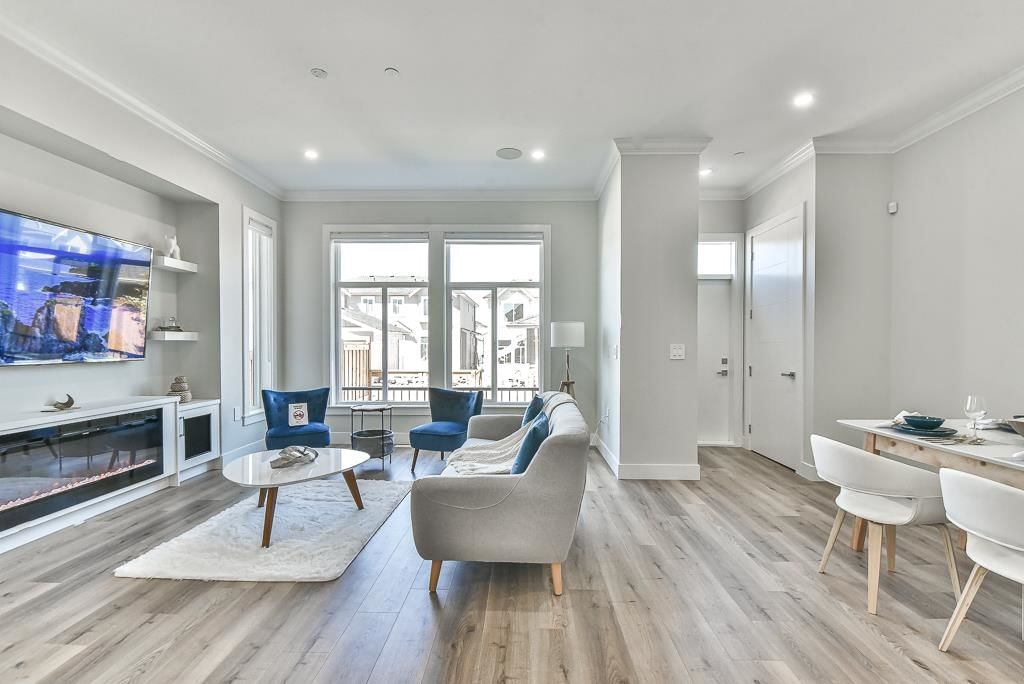
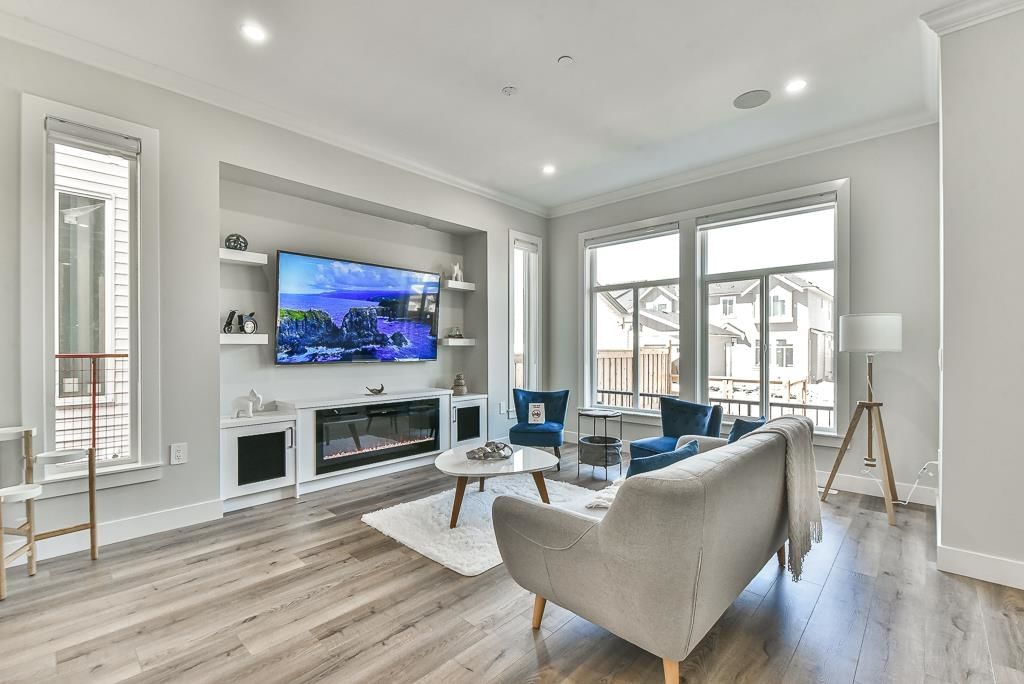
Key Details
Date Listed
May 2024
Date Sold
May 2024
Days on Market
-2
List Price
$*,***,***
Sale Price
$*,***,***
Sold / List Ratio
***%
Property Overview
Home Type
Semi-Detached
Building Type
Half Duplex
Lot Size
2178 Sqft
Community
Willoughby Heights
Beds
5
Heating
Natural Gas
Full Baths
4
Cooling
Data Unavailable
Half Baths
1
Parking Space(s)
2
Year Built
2024
Property Taxes
$4,407
Price / Sqft
$554
Land Use
R-CL
Style
Three Storey
Sold Property Trends in Willoughby Heights
Description
Collapse
Interior Details
Expand
Flooring
Laminate Flooring, Carpet
Heating
See Home Description
Number of fireplaces
1
Basement details
Finished
Basement features
Full
Exterior Details
Expand
Exterior
Stone, Vinyl Siding, Wood Siding
Exterior features
Brick, Frame - Wood
Construction type
Wood Frame
Roof type
Asphalt Shingles
Foundation type
Concrete
More Information
Expand
Property
Community features
None
Multi-unit property?
Data Unavailable
HOA fee includes
See Home Description
Parking
Parking space included
Yes
Total parking
2
Parking features
No Garage
This REALTOR.ca listing content is owned and licensed by REALTOR® members of The Canadian Real Estate Association.
