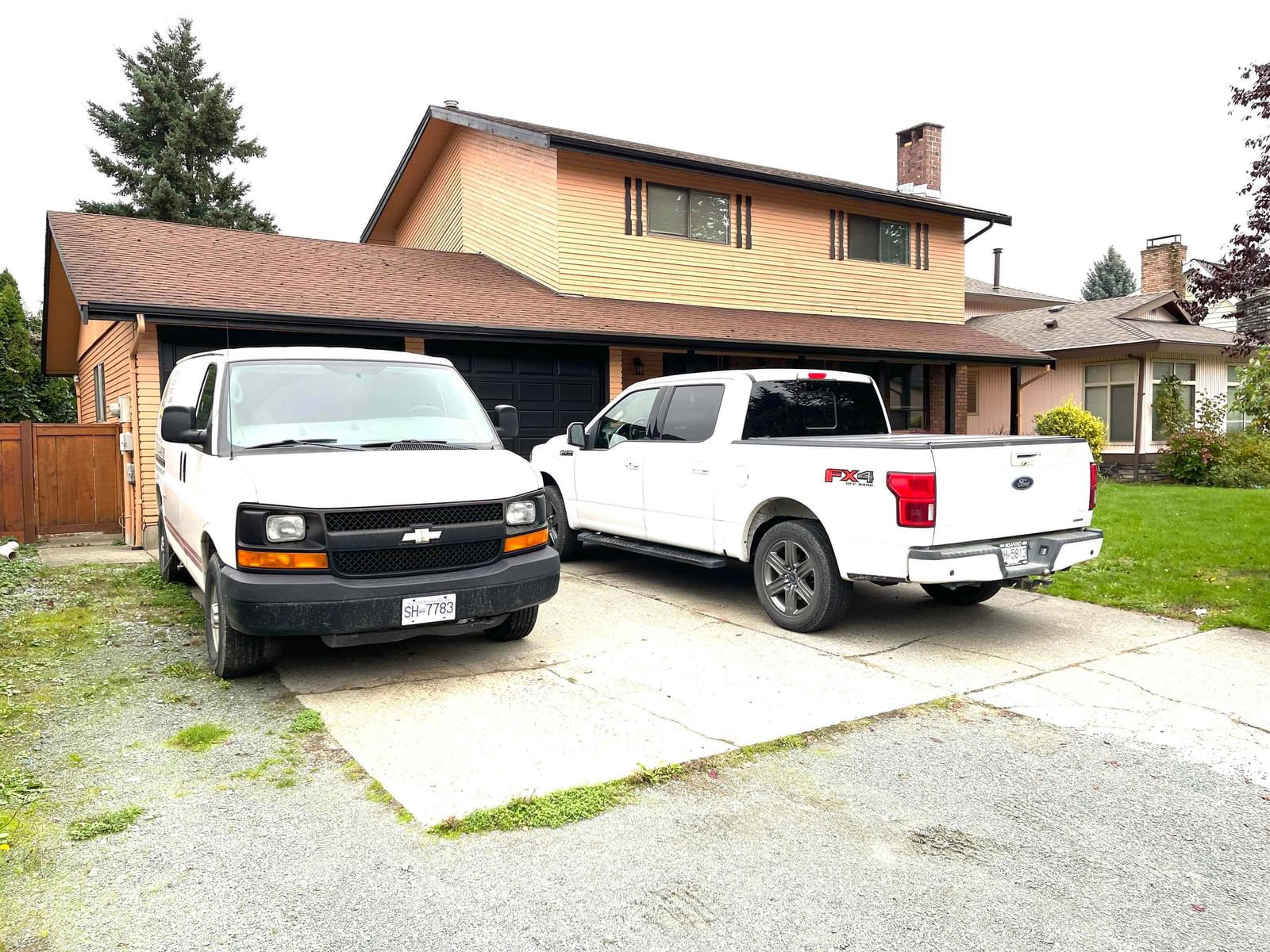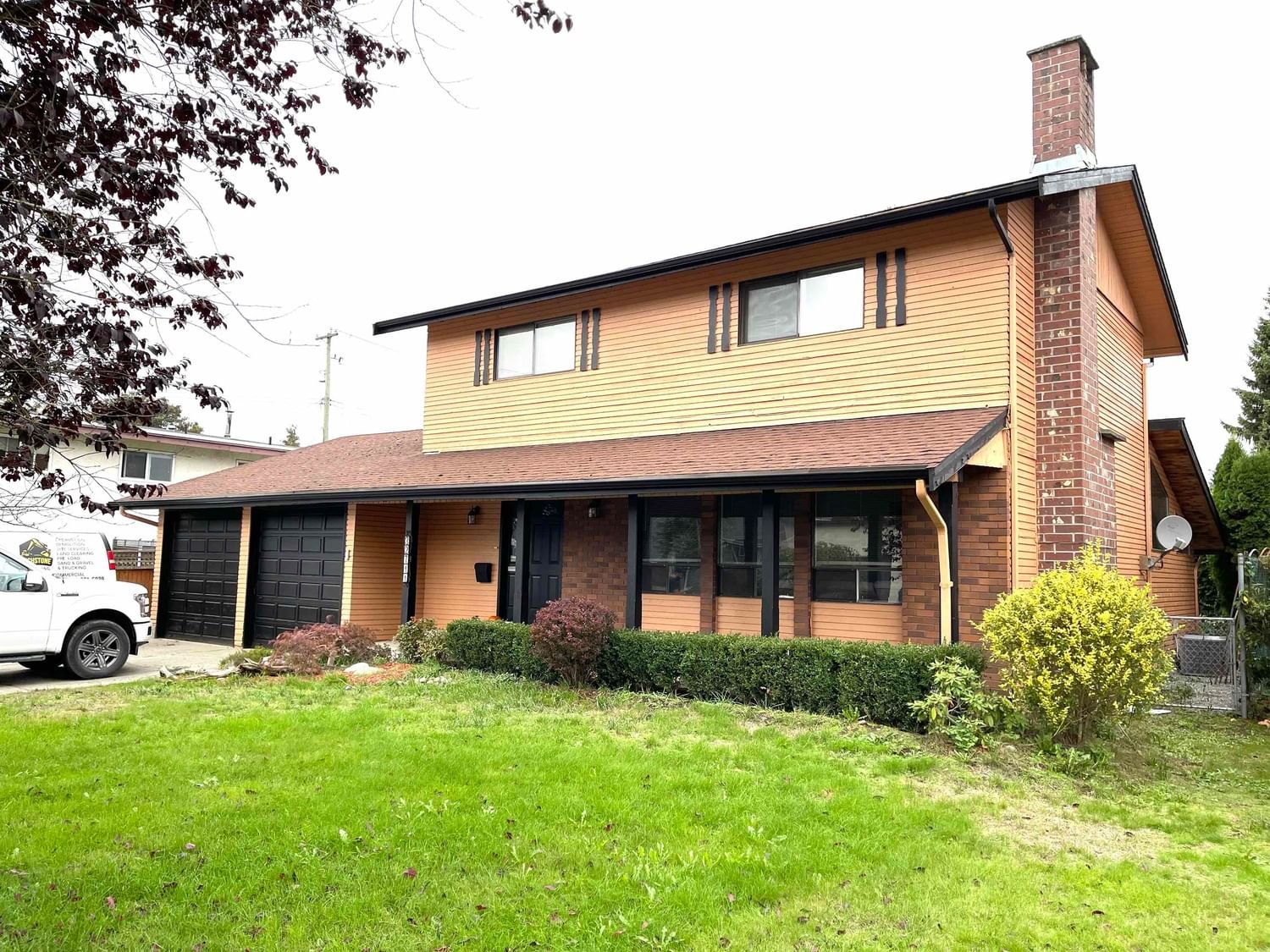32711 Bellvue Crescent, Abbotsford, BC V2S5K3
Beds
4
Baths
3.5
Sqft
2585
Community
Abbotsford West
Transaction History
Is this your home?
Claim your property and get key data

Key Details
Date Listed
November 2023
Date Sold
N/A
Days on Market
169
List Price
$*,***,***
Sale Price
N/A
Sold / List Ratio
N/A
Property Overview
Home Type
Detached
Building Type
House
Lot Size
6098 Sqft
Community
Abbotsford West
Beds
4
Heating
Natural Gas
Full Baths
3
Cooling
Data Unavailable
Half Baths
1
Parking Space(s)
4
Year Built
1978
Property Taxes
$3,635
Price / Sqft
$464
Style
Two Storey
Sold Property Trends in Abbotsford West
Description
Collapse
Interior Details
Expand
Flooring
See Home Description
Heating
See Home Description
Number of fireplaces
2
Basement details
None
Basement features
None
Exterior Details
Expand
Exterior
Stucco, Wood Siding
Number of finished levels
2
Construction type
Wood Frame
Roof type
Other
Foundation type
See Home Description
More Information
Expand
Property
Community features
None
Multi-unit property?
Data Unavailable
HOA fee includes
See Home Description
Parking
Parking space included
Yes
Total parking
4
Parking features
No Garage
This REALTOR.ca listing content is owned and licensed by REALTOR® members of The Canadian Real Estate Association.



