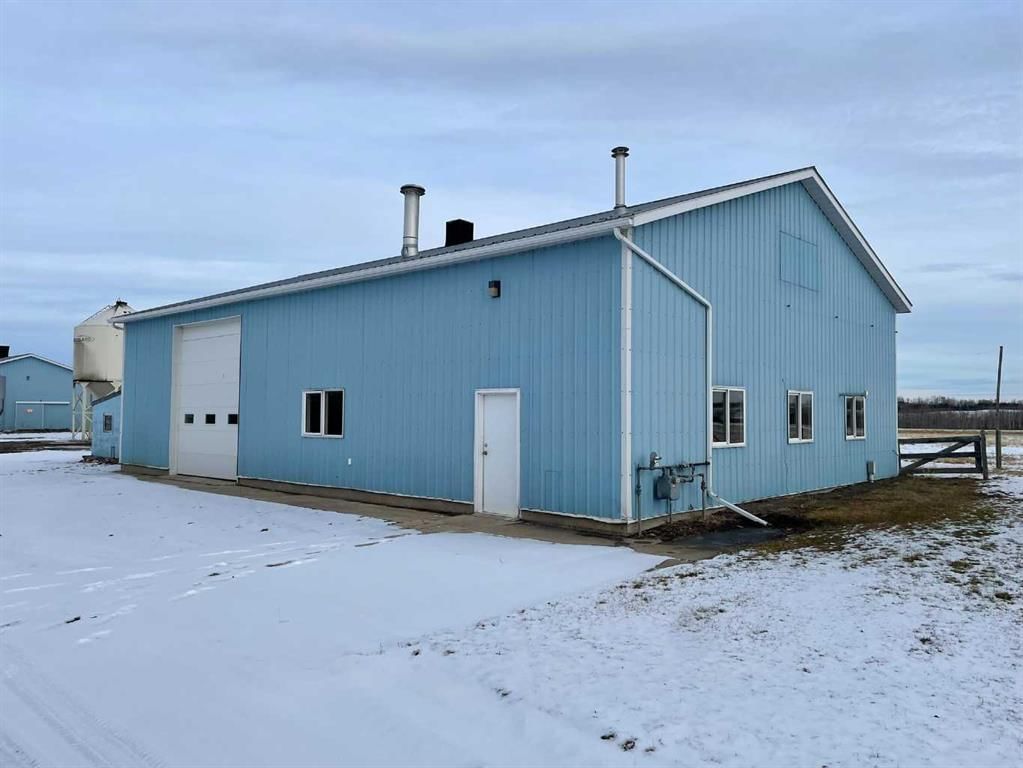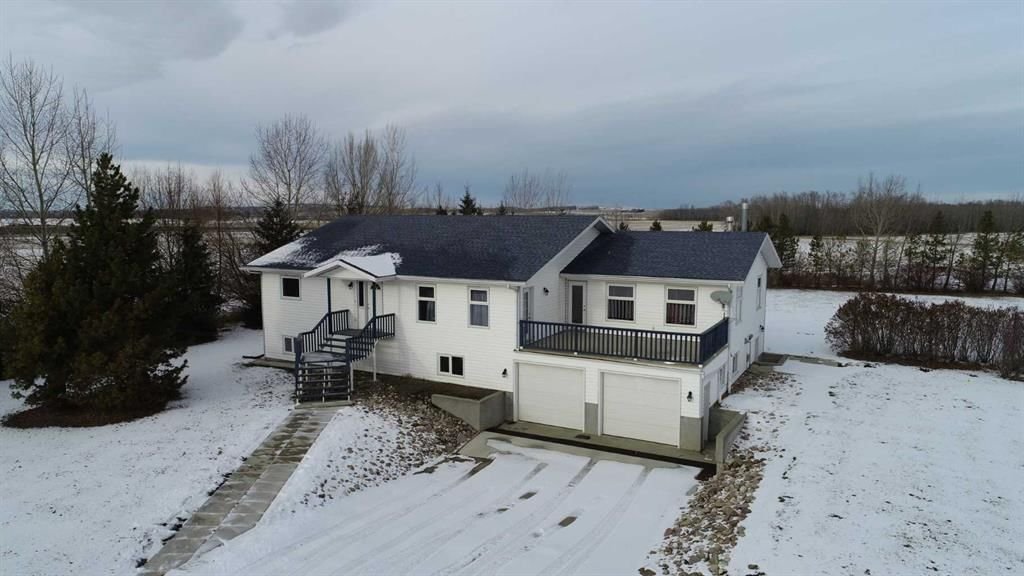274030 Highway 53, Ponoka County, AB T4J1R4
$698,500
Beds
7
Baths
4.5
Sqft
2495




Property Overview
Home Type
Detached
Building Type
House
Lot Size
4.87 Acres
Community
None
Beds
7
Heating
Natural Gas
Full Baths
4
Half Baths
1
Parking Space(s)
6
Year Built
1996
Property Taxes
—
Days on Market
129
MLS® #
A2095202
Price / Sqft
$280
Land Use
AG
Style
Bungalow
Description
Collapse
Estimated buyer fees
| List price | $698,500 |
| Typical buy-side realtor | $12,478 |
| Bōde | $0 |
| Saving with Bōde | $12,478 |
When you are empowered by Bōde, you don't need an agent to buy or sell your home. For the ultimate buying experience, connect directly with a Bōde seller.
Interior Details
Expand
Flooring
Laminate Flooring, Linoleum
Heating
In Floor Heating System
Number of fireplaces
1
Basement details
Finished
Basement features
Full
Suite status
Suite
Appliances included
Dishwasher, Microwave, Electric Stove
Exterior Details
Expand
Exterior
Wood Siding
Number of finished levels
Construction type
Wood Frame
Roof type
Asphalt Shingles
Foundation type
Concrete
More Information
Expand
Property
Community features
None
Front exposure
Multi-unit property?
Data Unavailable
Number of legal units for sale
HOA fee
HOA fee includes
See Home Description
Parking
Parking space included
Yes
Total parking
6
Parking features
Double Garage Detached
This REALTOR.ca listing content is owned and licensed by REALTOR® members of The Canadian Real Estate Association.



































