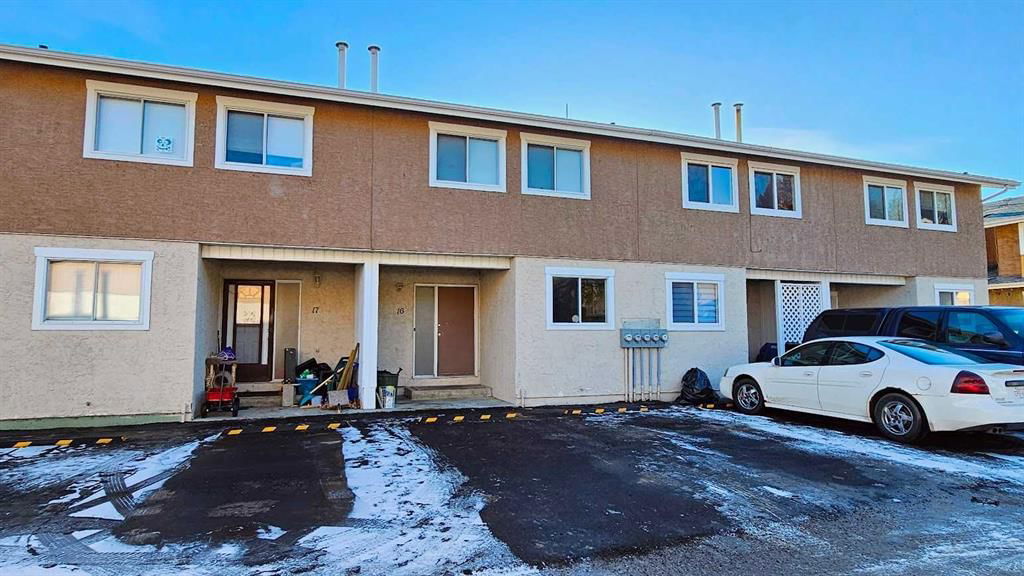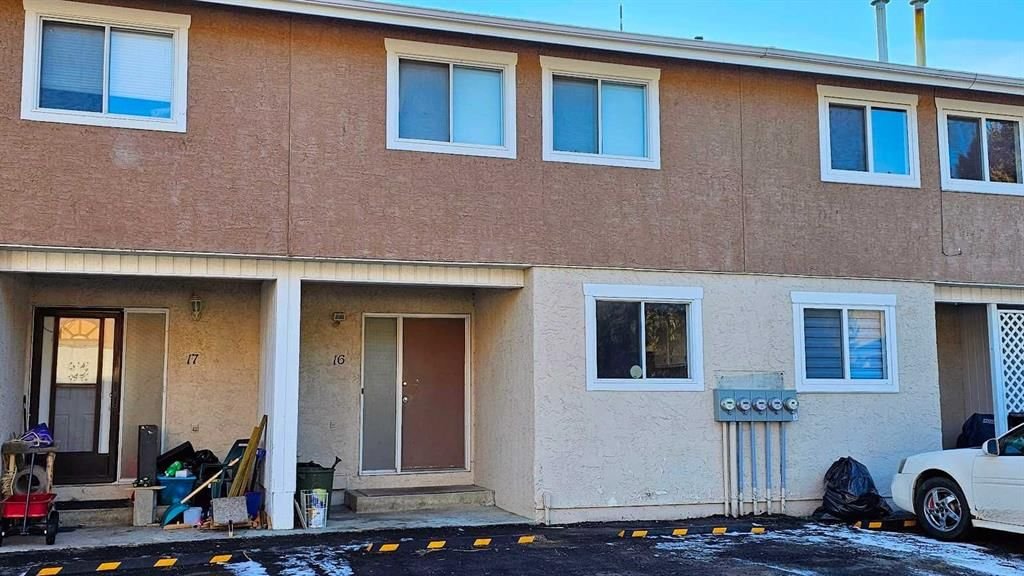#16 420 Centre Street North, Sundre, AB T0M1X0
Beds
3
Baths
1.5
Sqft
1183
This home sold for $***,*** in March 2024
Transaction History
Is this your home?
Claim your property and get key data

Key Details
Date Listed
November 2023
Date Sold
March 2024
Days on Market
125
List Price
$***,***
Sale Price
$***,***
Sold / List Ratio
**%
Property Overview
Home Type
Row / Townhouse
Community
None
Beds
3
Heating
Natural Gas
Full Baths
1
Cooling
Data Unavailable
Half Baths
1
Parking Space(s)
2
Year Built
1980
Property Taxes
$1,300
Price / Sqft
$114
Land Use
R-2
Sold Property Trends in Sundre
Description
Collapse
Interior Details
Expand
Flooring
Carpet, Linoleum
Heating
See Home Description
Number of fireplaces
1
Basement details
Unfinished
Basement features
Full
Exterior Details
Expand
Exterior
Stucco, Wood Siding
Construction type
Wood Frame
Roof type
Asphalt Shingles
Foundation type
Concrete
More Information
Expand
Property
Community features
Park, Playground, Pool, Schools Nearby, Shopping Nearby, Sidewalks
Multi-unit property?
Data Unavailable
HOA fee includes
See Home Description
Condo Details
Condo type
Unsure
Condo fee
$325 / month
Condo fee includes
Parking, Landscape & Snow Removal
Animal Policy
No pets
Parking
Parking space included
Yes
Total parking
2
Parking features
No Garage
This REALTOR.ca listing content is owned and licensed by REALTOR® members of The Canadian Real Estate Association.



