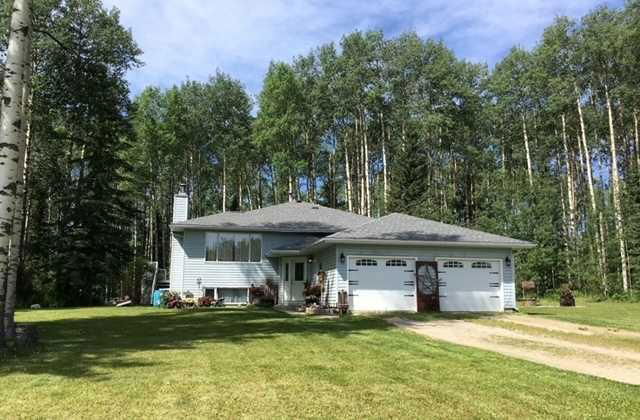54301 RANGE ROAD 170, Yellowhead County, AB T7E3N3
$589,900
Beds
5
Baths
2.5
Sqft
1460
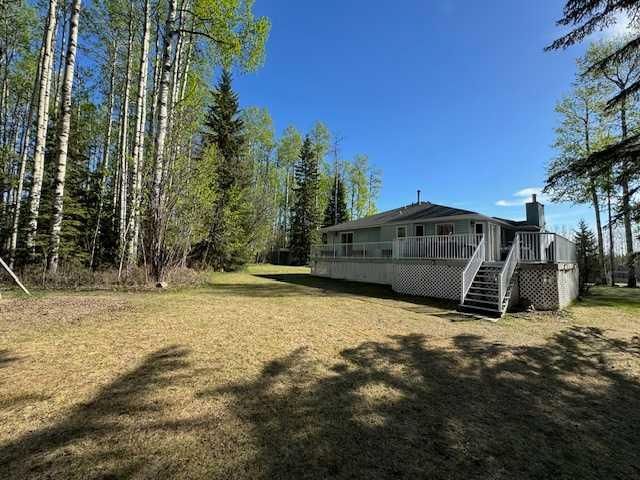
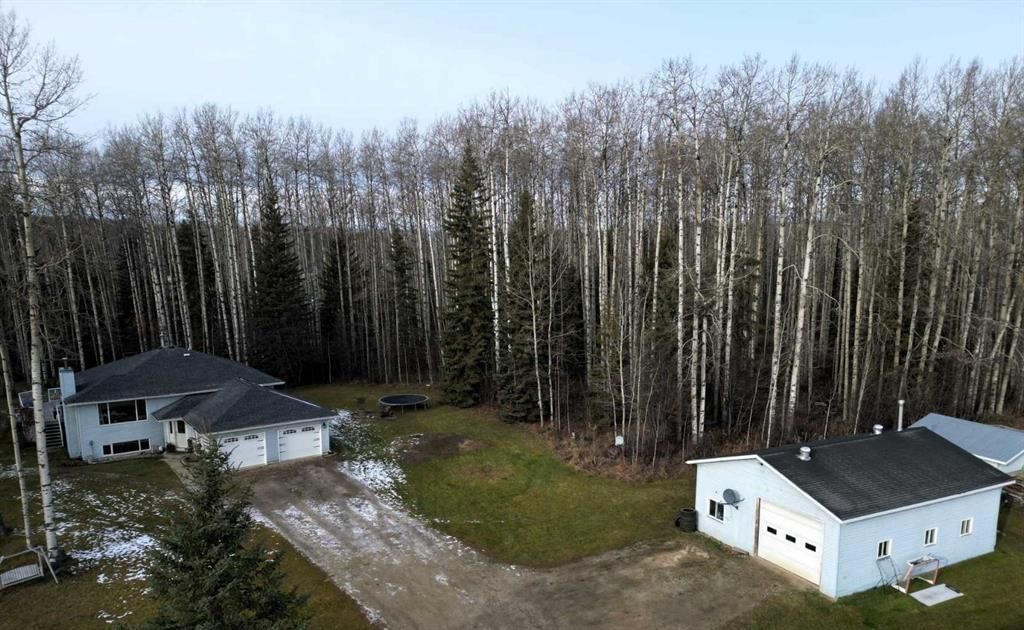
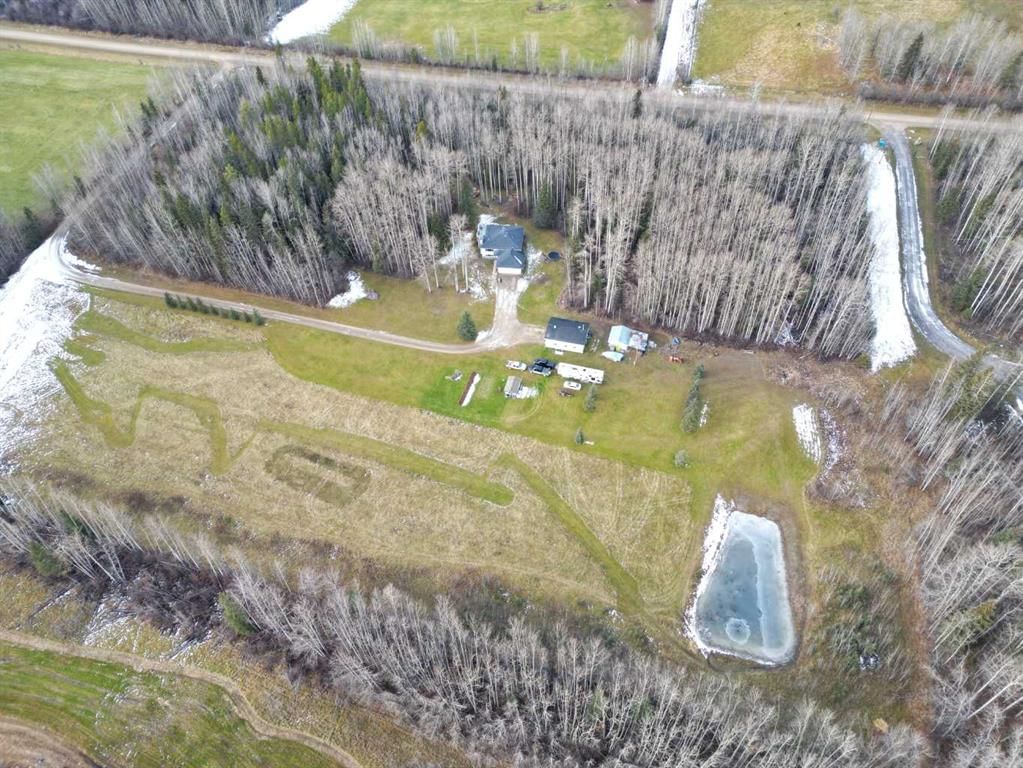
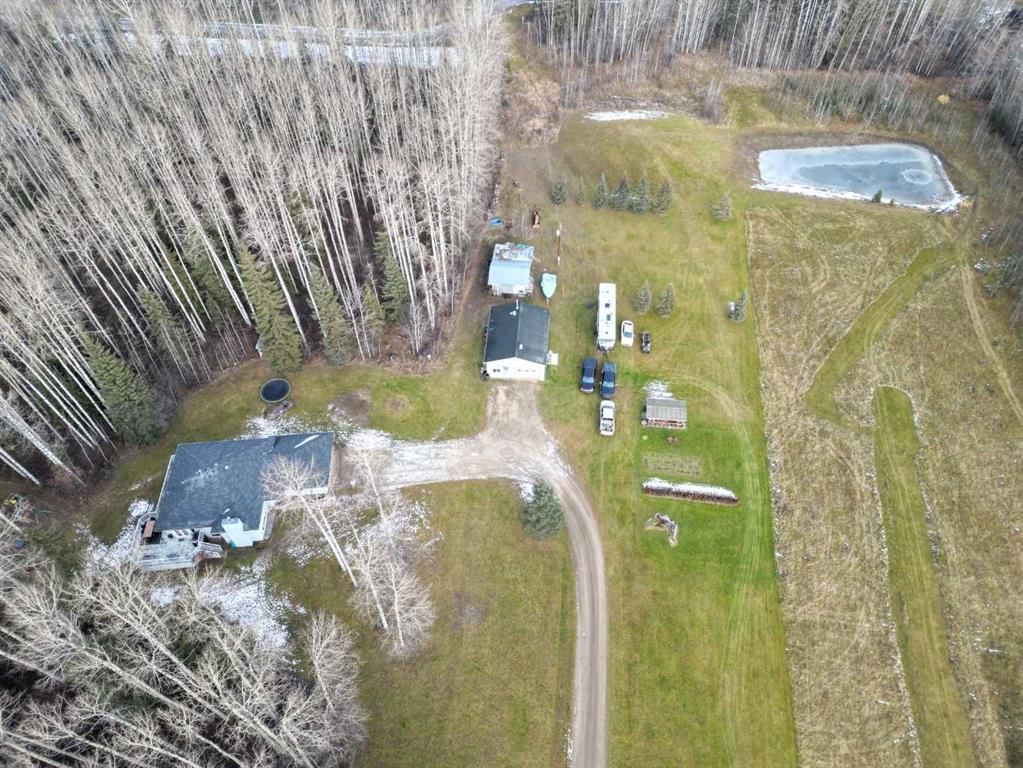
Property Overview
Home Type
Detached
Building Type
House
Lot Size
15.37 Acres
Community
None
Beds
5
Heating
Oil, Natural Gas
Full Baths
2
Half Baths
1
Parking Space(s)
6
Year Built
1993
Property Taxes
—
Days on Market
342
MLS® #
A2092222
Price / Sqft
$404
Land Use
RD
Style
Bi Level
Description
Collapse
Estimated buyer fees
| List price | $589,900 |
| Typical buy-side realtor | $10,849 |
| Bōde | $0 |
| Saving with Bōde | $10,849 |
When you are empowered by Bōde, you don't need an agent to buy or sell your home. For the ultimate buying experience, connect directly with a Bōde seller.
Interior Details
Expand
Flooring
Carpet, Laminate Flooring, Linoleum, Vinyl Plank
Heating
In Floor Heating System
Number of fireplaces
1
Basement details
Finished
Basement features
Full
Suite status
Suite
Appliances included
Dishwasher, Electric Range, Range Hood, Refrigerator, Window Coverings
Exterior Details
Expand
Exterior
Vinyl Siding
Number of finished levels
Construction type
See Home Description
Roof type
Asphalt Shingles
Foundation type
Concrete
More Information
Expand
Property
Community features
Fishing, Golf, Lake, Park, Playground, Pool
Front exposure
Multi-unit property?
Data Unavailable
Number of legal units for sale
HOA fee
HOA fee includes
See Home Description
Parking
Parking space included
Yes
Total parking
6
Parking features
No Garage
This REALTOR.ca listing content is owned and licensed by REALTOR® members of The Canadian Real Estate Association.
