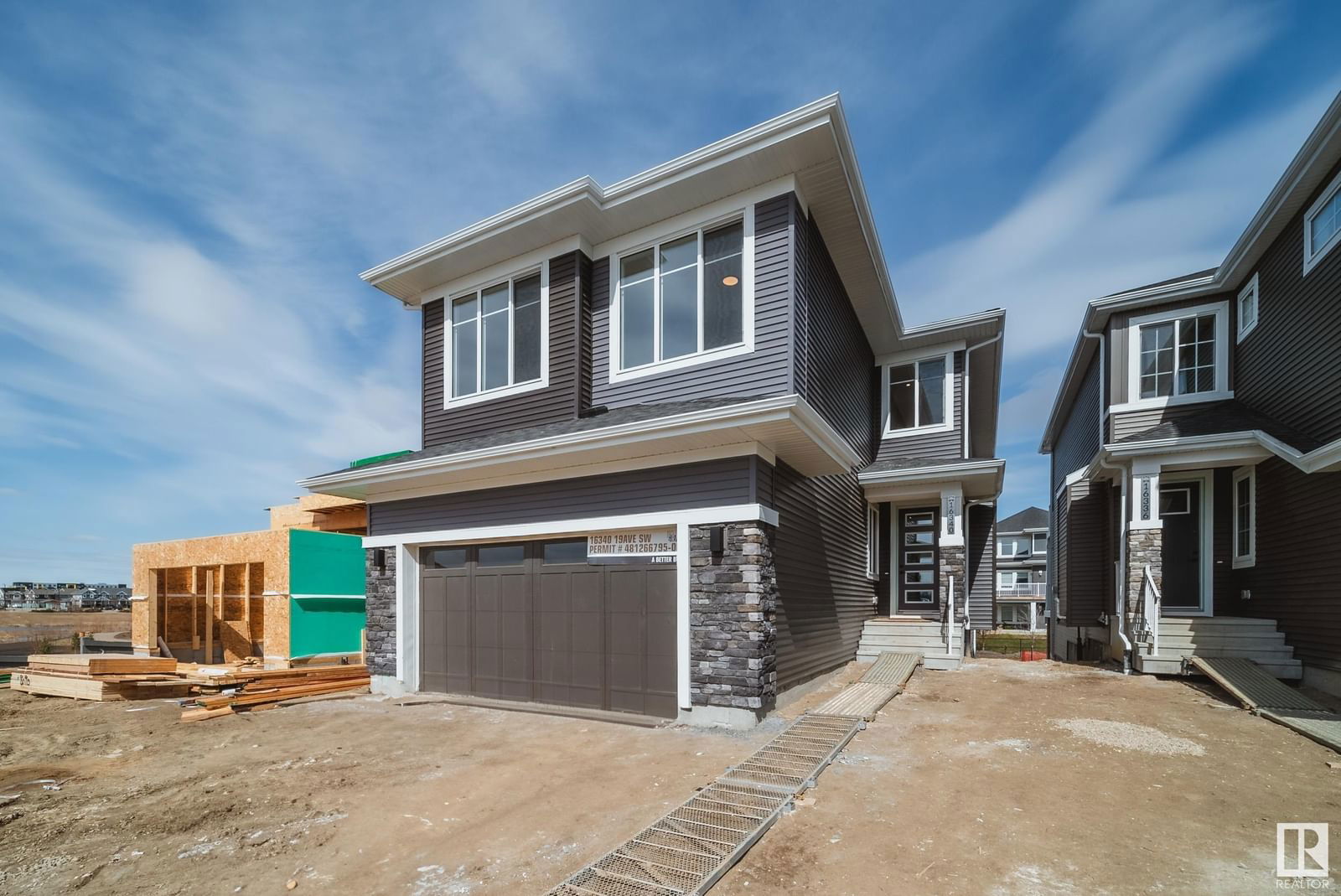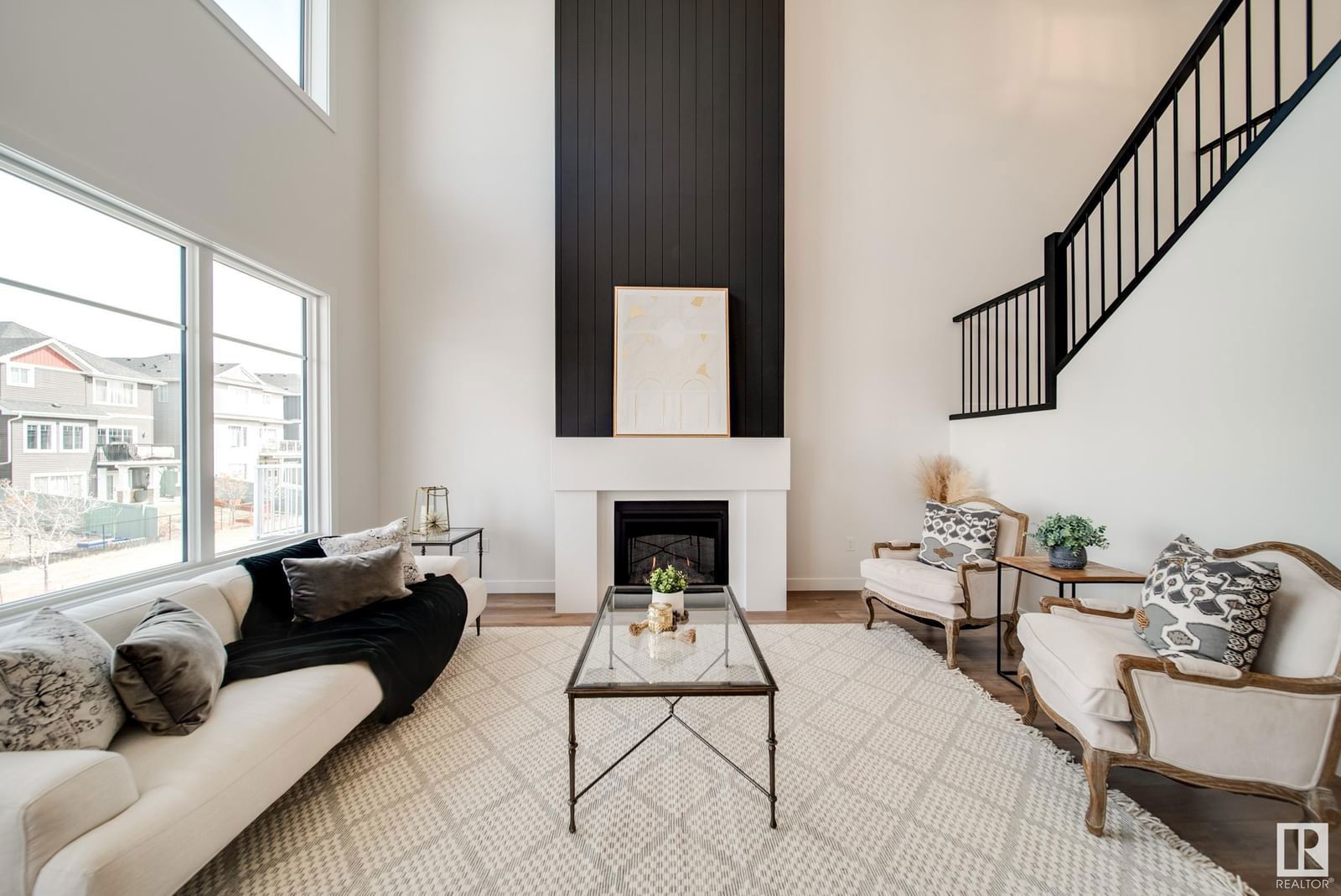16340 19 Avenue, Edmonton, AB T6X0Y4
Beds
3
Baths
3
Sqft
2480
Community
Glenridding Heights
Transaction History
Is this your home?
Claim your property and get key data
The sold event(s) on this property are older than two years.
Because of regulatory requirements stipulated by this real estate board,
Bōde cannot show you transaction details on the page.
However, we are happy to provide you with this information directly.
Please engage with Bōdie (the chat bot) to get assistance from the team.

Key Details
Date Listed
November 2023
Date Sold
N/A
List Price
N/A
Sale Price
N/A
Sold / List Ratio
N/A
Property Overview
Home Type
Detached
Building Type
House
Community
Glenridding Heights
Beds
3
Heating
Natural Gas
Full Baths
3
Cooling
Data Unavailable
Year Built
2023
Style
Two Storey
Sold Property Trends in Glenridding Heights
Description
Collapse
Interior Details
Expand
Flooring
Carpet, Ceramic Tile, Vinyl Plank
Heating
See Home Description
Basement details
Unfinished
Basement features
Full
Exterior Details
Expand
Exterior
Wood Siding, Stone, Vinyl Siding
Number of finished levels
2
Construction type
Wood Frame
Roof type
Asphalt Shingles
Foundation type
See Home Description
More Information
Expand
Property
Community features
Lake, Park
Multi-unit property?
Data Unavailable
HOA fee includes
See Home Description
Parking
Parking space included
Yes
Parking features
Double Garage Attached
This REALTOR.ca listing content is owned and licensed by REALTOR® members of The Canadian Real Estate Association.



