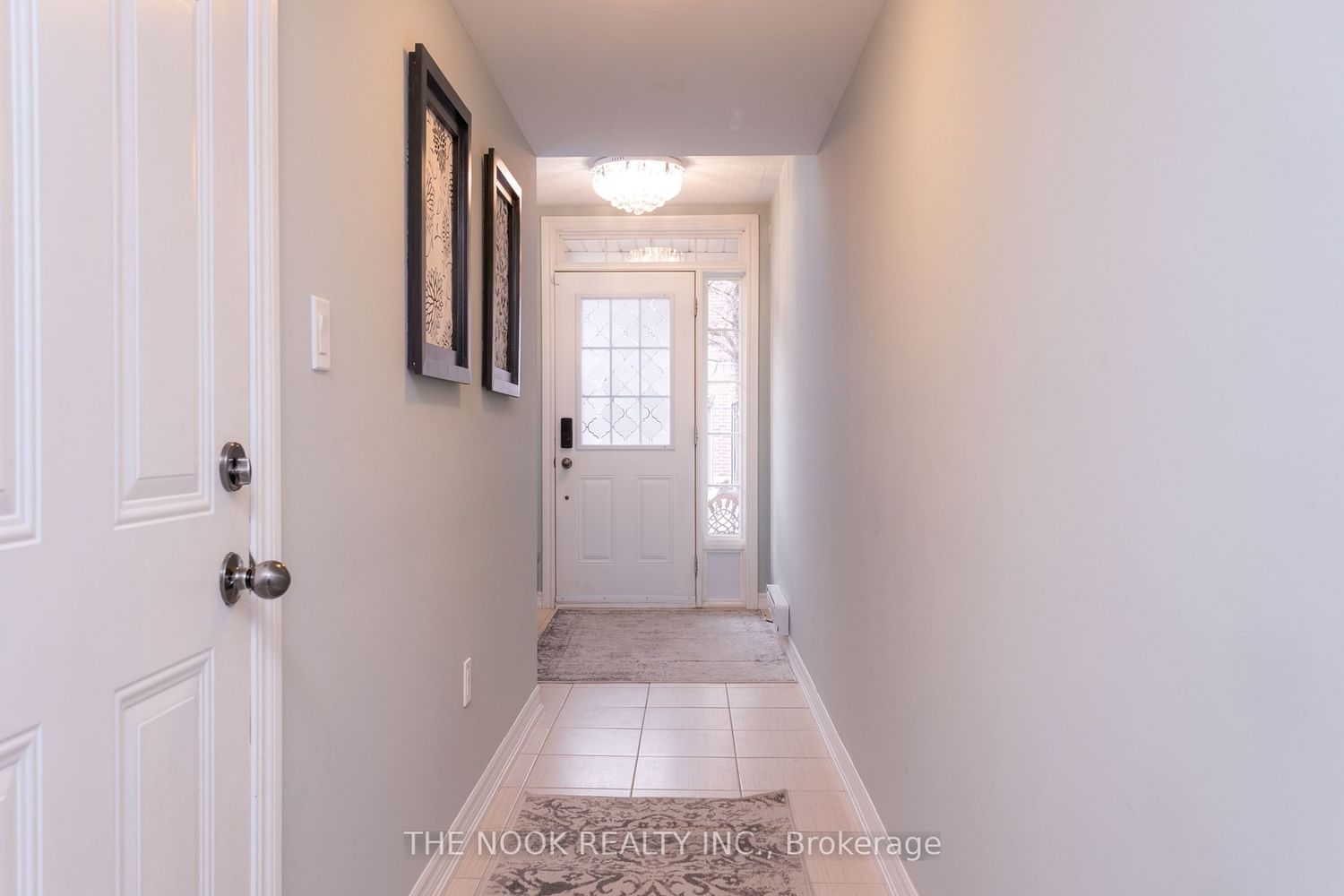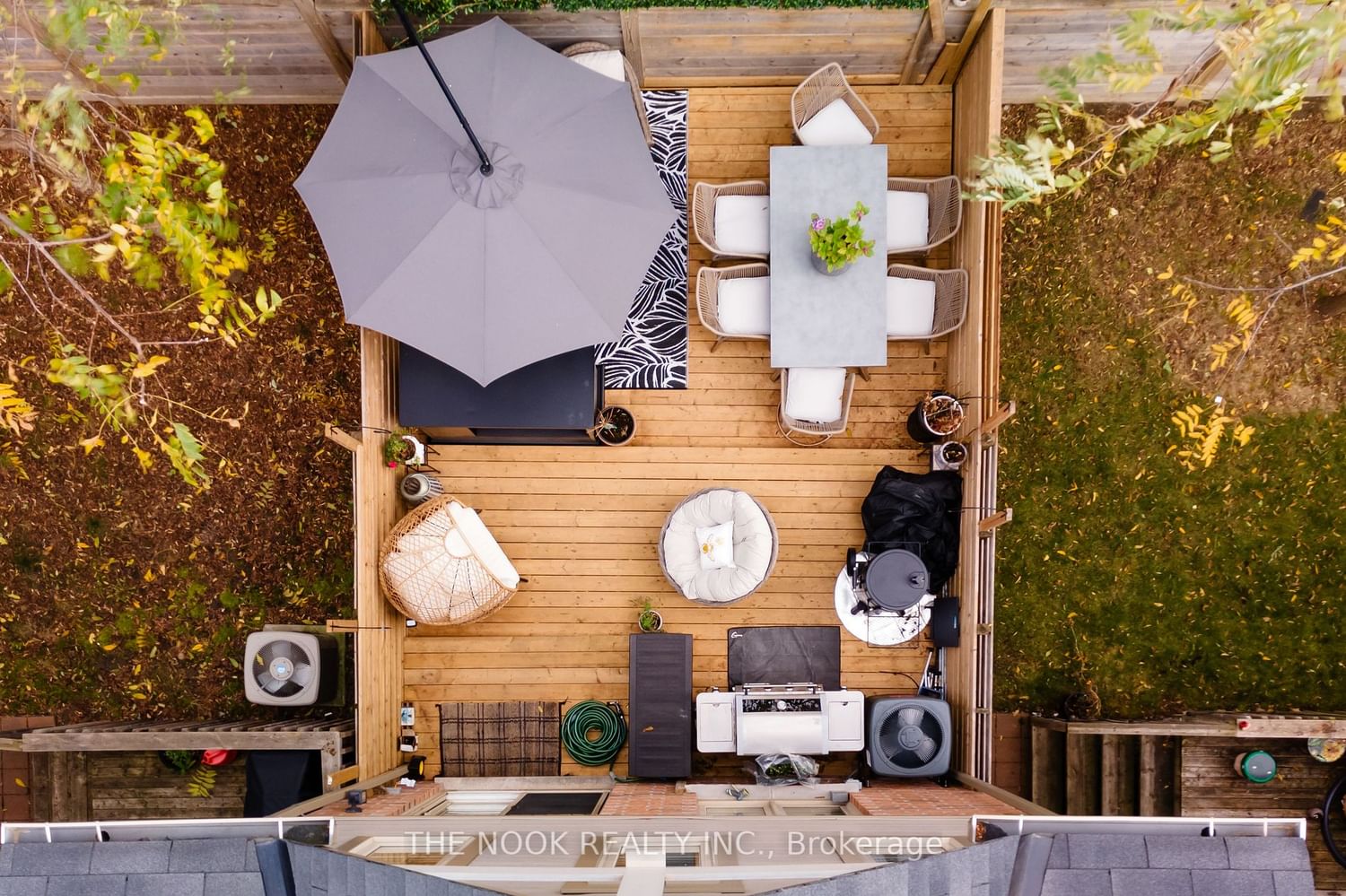29 Magpie Way, Whitby, ON L1N0K7

Property Overview
Home Type
Row / Townhouse
Lot Size
1367 Sqft
Community
Blue Grass Meadows
Beds
3
Heating
Data Unavailable
Full Baths
3
Cooling
Air Conditioning (Central)
Parking Space(s)
1
Year Built
2017
Property Taxes
$4,138
Days on Market
269
MLS® #
E7278626
Price / Sqft
$527
Style
Three Storey
Estimated buyer fees
| List price | $789,900 |
| Typical buy-side realtor | $19,748 |
| Bōde | $0 |
| Saving with Bōde | $19,748 |
When you are empowered by Bōde, you don't need an agent to buy or sell your home. For the ultimate buying experience, connect directly with a Bōde seller.
Description
Collapse
Interior Details
Expand
Flooring
See Home Description
Heating
See Home Description
Cooling
Air Conditioning (Central)
Basement details
Finished
Basement features
None
Exterior Details
Expand
Exterior
See Home Description
Exterior features
Brick
Construction type
See Home Description
Roof type
Other
Foundation type
See Home Description
More Information
Expand
Property
Community features
Schools Nearby
Multi-unit property?
Data Unavailable
HOA fee includes
See Home Description
Parking
Parking space included
Yes
Total parking
1
Parking features
No Garage
This REALTOR.ca listing content is owned and licensed by REALTOR® members of The Canadian Real Estate Association.
