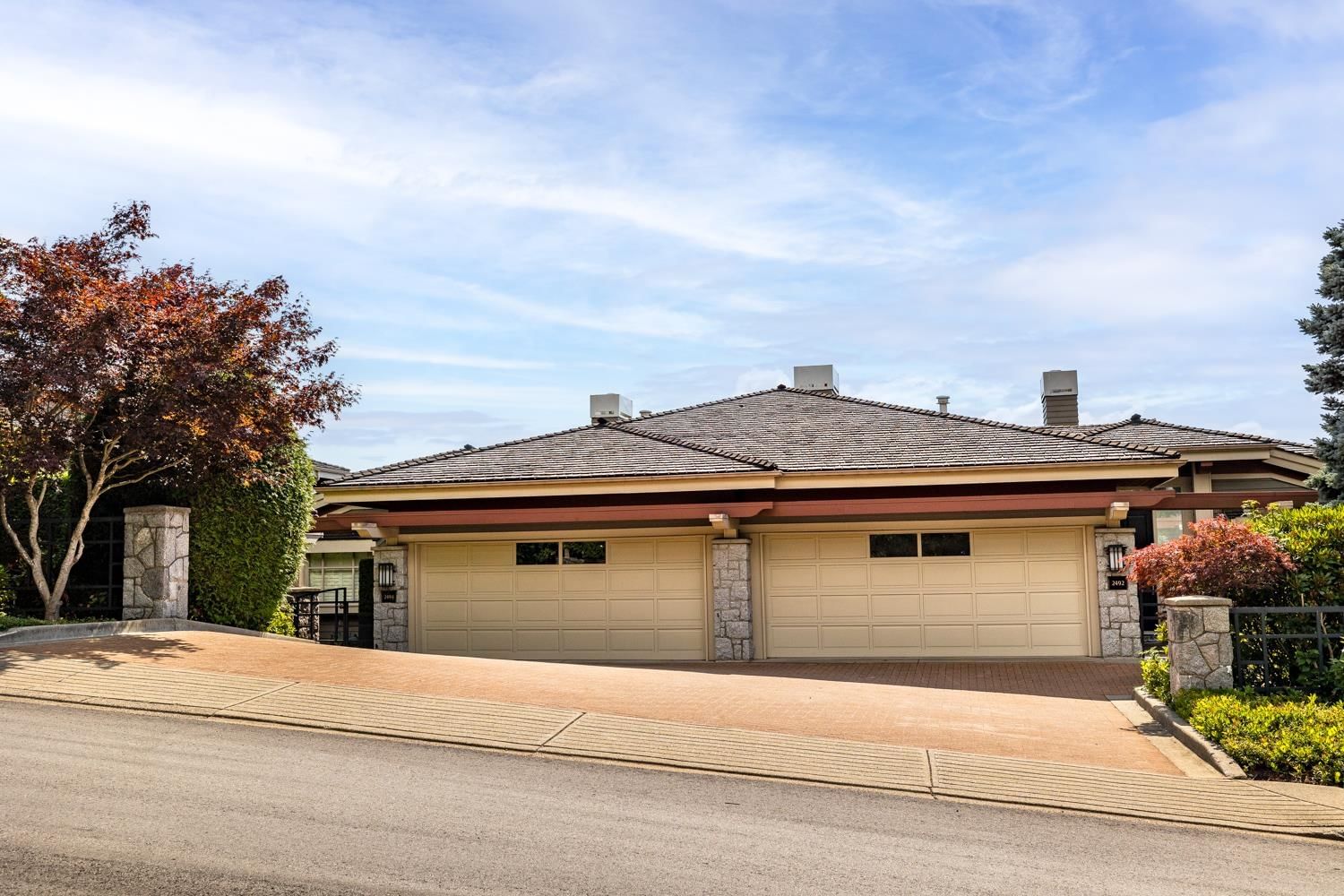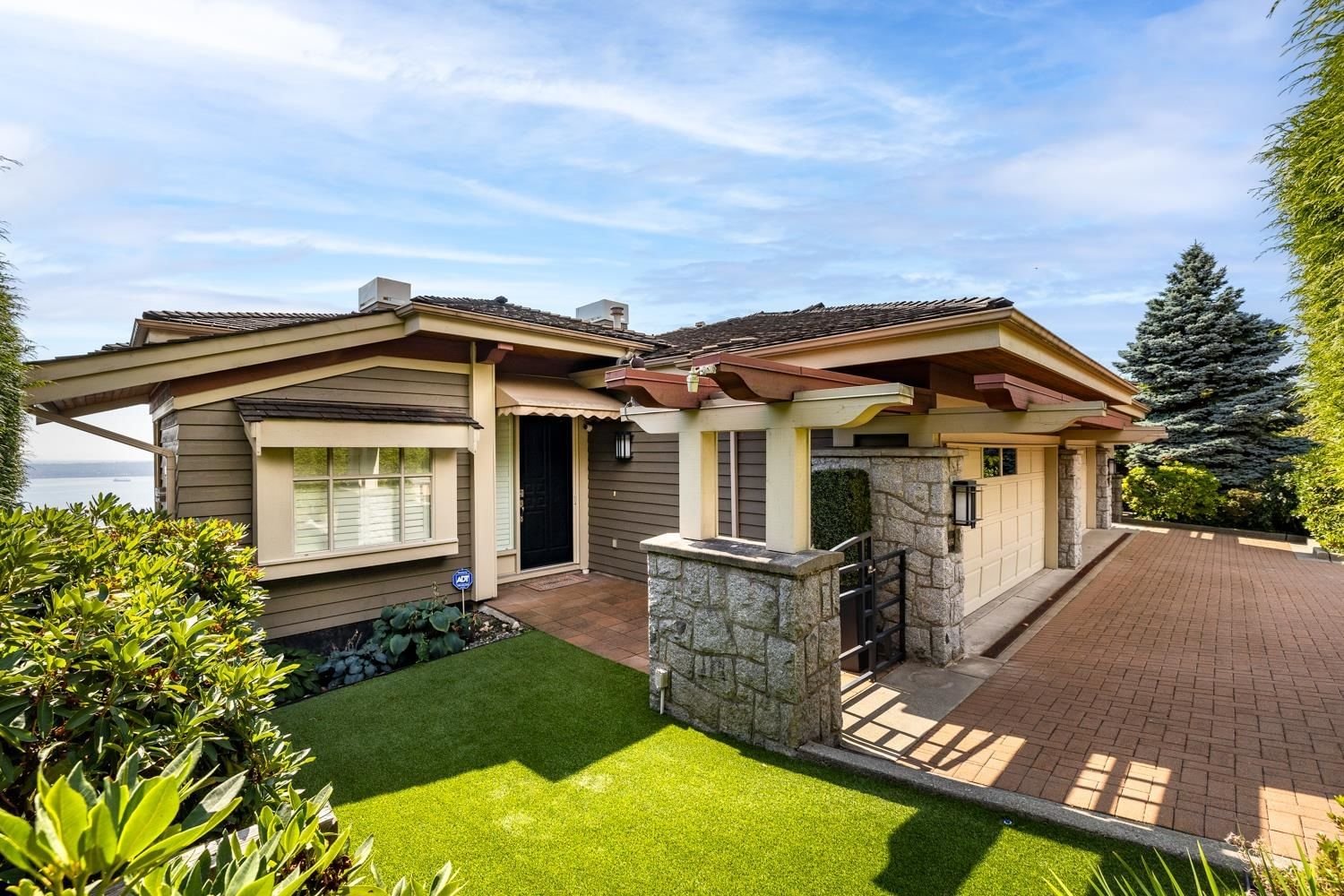2494 Folkestone Way, West Vancouver, BC V7S3H5

Property Overview
Home Type
Row / Townhouse
Community
Panorama Village
Beds
2
Heating
Natural Gas
Full Baths
2
Cooling
Data Unavailable
Half Baths
1
Parking Space(s)
4
Year Built
1997
Property Taxes
$6,498
Days on Market
282
MLS® #
R2826904
Price / Sqft
$921
Style
Two Storey
Estimated buyer fees
| List price | $2,845,000 |
| Typical buy-side realtor | $34,788 |
| Bōde | $0 |
| Saving with Bōde | $34,788 |
When you are empowered by Bōde, you don't need an agent to buy or sell your home. For the ultimate buying experience, connect directly with a Bōde seller.
Description
Collapse
Interior Details
Expand
Flooring
See Home Description
Heating
Hot Water
Number of fireplaces
2
Basement details
Finished
Basement features
Crawl Space, Full
Appliances included
Dishwasher, Microwave, Refrigerator
Exterior Details
Expand
Exterior
Stone, Wood Siding
Construction type
Wood Frame
Roof type
Other
Foundation type
See Home Description
More Information
Expand
Property
Community features
None
Multi-unit property?
Data Unavailable
HOA fee includes
See Home Description
Strata Details
Strata type
Unsure
Strata fee
$889 / month
Strata fee includes
See Home Description
Animal Policy
No pets
Parking
Parking space included
Yes
Total parking
4
Parking features
No Garage
This REALTOR.ca listing content is owned and licensed by REALTOR® members of The Canadian Real Estate Association.

