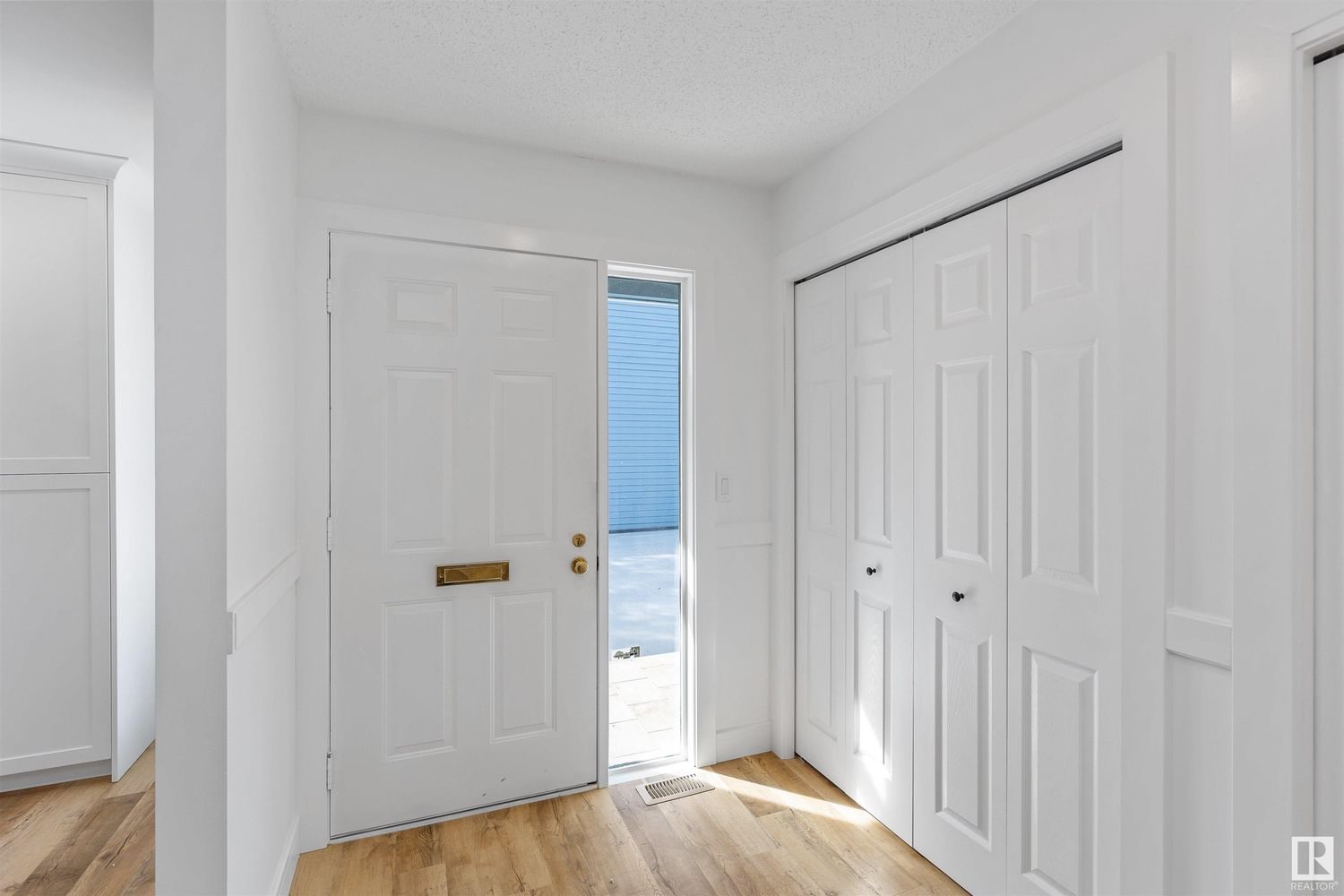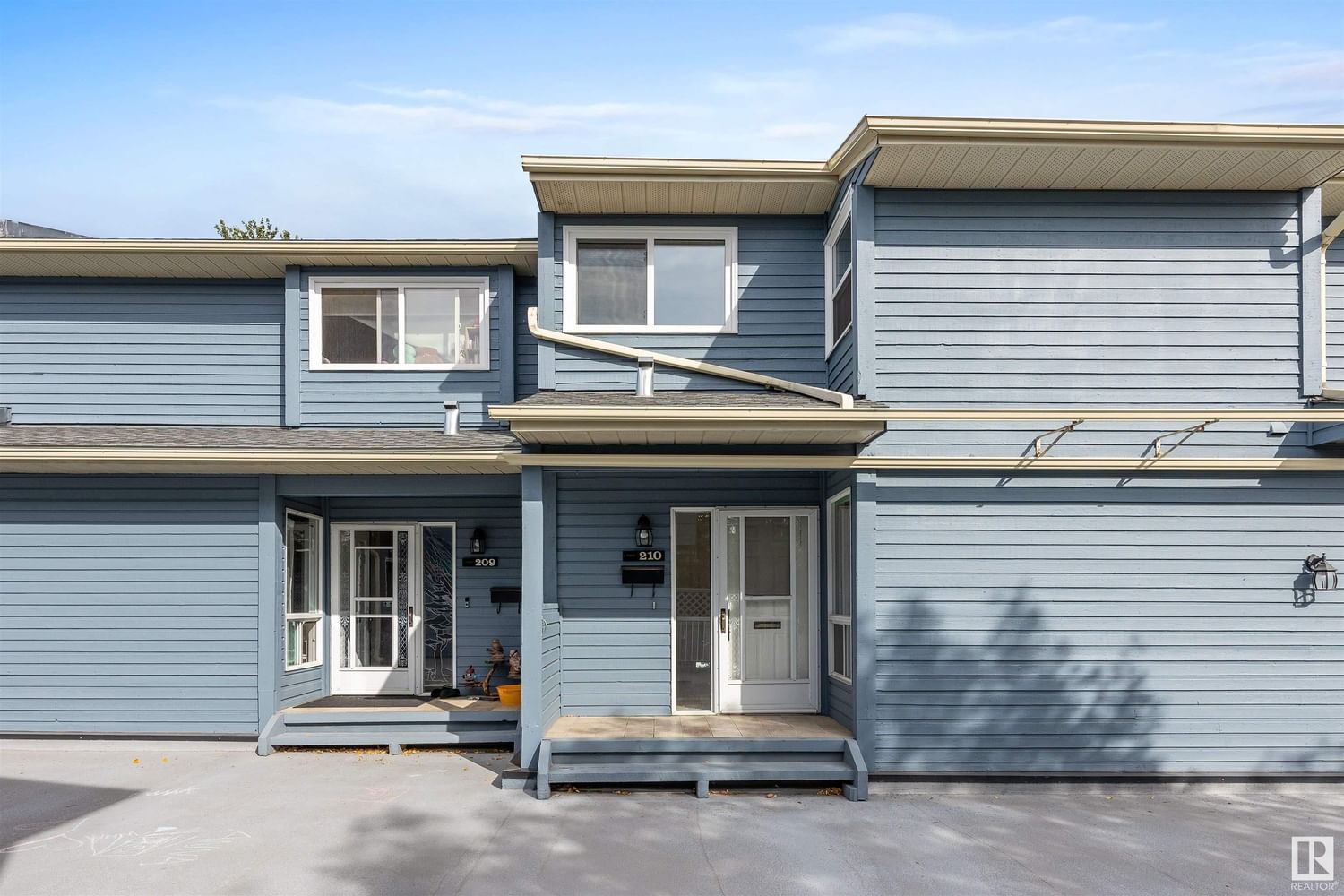210 Lakeside Green, St. Albert, AB T8N3T3
Beds
3
Baths
2.5
Sqft
1460
Community
Grandin
Transaction History
Is this your home?
Claim your property and get key data

Key Details
Date Listed
September 2023
Date Sold
N/A
Days on Market
3
List Price
$***,***
Sale Price
N/A
Sold / List Ratio
N/A
Property Overview
Home Type
Row / Townhouse
Community
Grandin
Beds
3
Heating
Natural Gas
Full Baths
2
Cooling
Data Unavailable
Half Baths
1
Year Built
1981
Price / Sqft
$231
Style
Two Storey
Sold Property Trends in Grandin
Description
Collapse
Interior Details
Expand
Flooring
Carpet, Vinyl Plank
Heating
See Home Description
Basement details
Finished
Basement features
Full
Appliances included
Dryer, Garage Control(s), Microwave Hood Fan, Refrigerator, Dishwasher
Exterior Details
Expand
Exterior
Wood Siding
Number of finished levels
2
Construction type
Wood Frame
Roof type
Asphalt Shingles
Foundation type
Concrete
More Information
Expand
Property
Community features
Golf, Park, Schools Nearby
Multi-unit property?
Data Unavailable
HOA fee includes
See Home Description
Condo Details
Condo type
Unsure
Condo fee
$574 / month
Condo fee includes
Exterior Maintenance, Landscape & Snow Removal, Reserve Fund Contributions
Animal Policy
No pets
Parking
Parking space included
Yes
Parking features
Double Garage Attached
This REALTOR.ca listing content is owned and licensed by REALTOR® members of The Canadian Real Estate Association.



