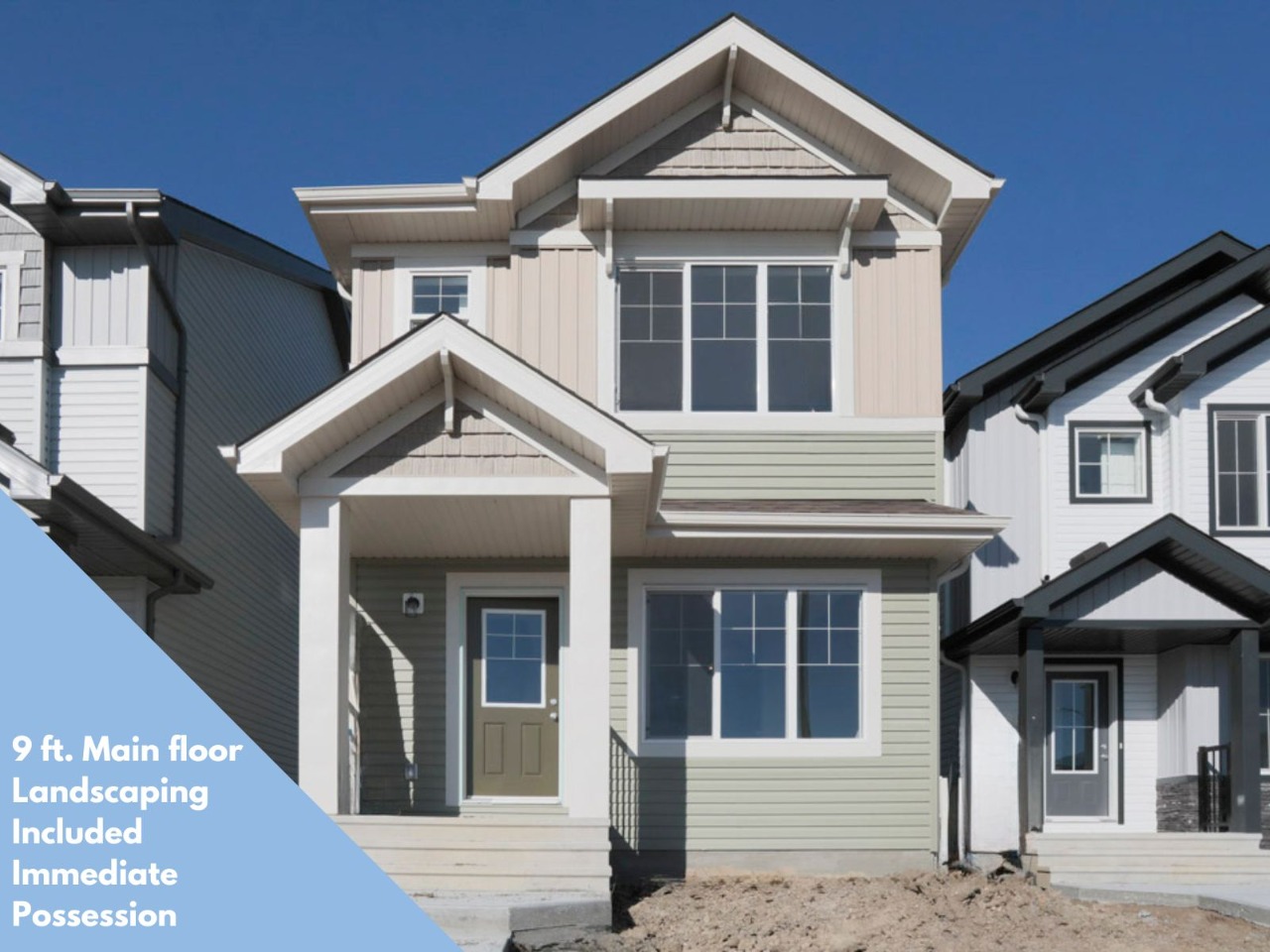86 Sienna Boulevard, Fort Saskatchewan, AB T8L0E9
Beds
3
Baths
2.5
Sqft
1410
Community
Sienna
Transaction History




Key Details
Date Listed
October 2023
Date Sold
N/A
Days on Market
168
List Price
$***,***
Sale Price
N/A
Sold / List Ratio
N/A
Property Overview
Home Type
Detached
Building Type
House
Community
Sienna
Beds
3
Heating
Data Unavailable
Full Baths
2
Cooling
Data Unavailable
Half Baths
1
Year Built
2023
Property Taxes
$513
Style
Two Storey
Sold Property Trends in Sienna
Description
Collapse
Interior Details
Expand
Heating
See Home Description
Basement features
See Home Description
Appliances included
Dishwasher, Microwave Hood Fan, Range, Washer, Refrigerator, Dryer
Exterior Details
Expand
Number of finished levels
2
Construction type
Wood Frame
Roof type
See Home Description
More Information
Expand
Property
Community features
Schools Nearby, Shopping Nearby, Sidewalks, Street Lights
Out buildings
None
Lot features
Back Lane, Back Yard
Multi-unit property?
No
Parking
Parking space included
Yes
Utilities
Water supply
See Home Description
This REALTOR.ca listing content is owned and licensed by REALTOR® members of The Canadian Real Estate Association.



