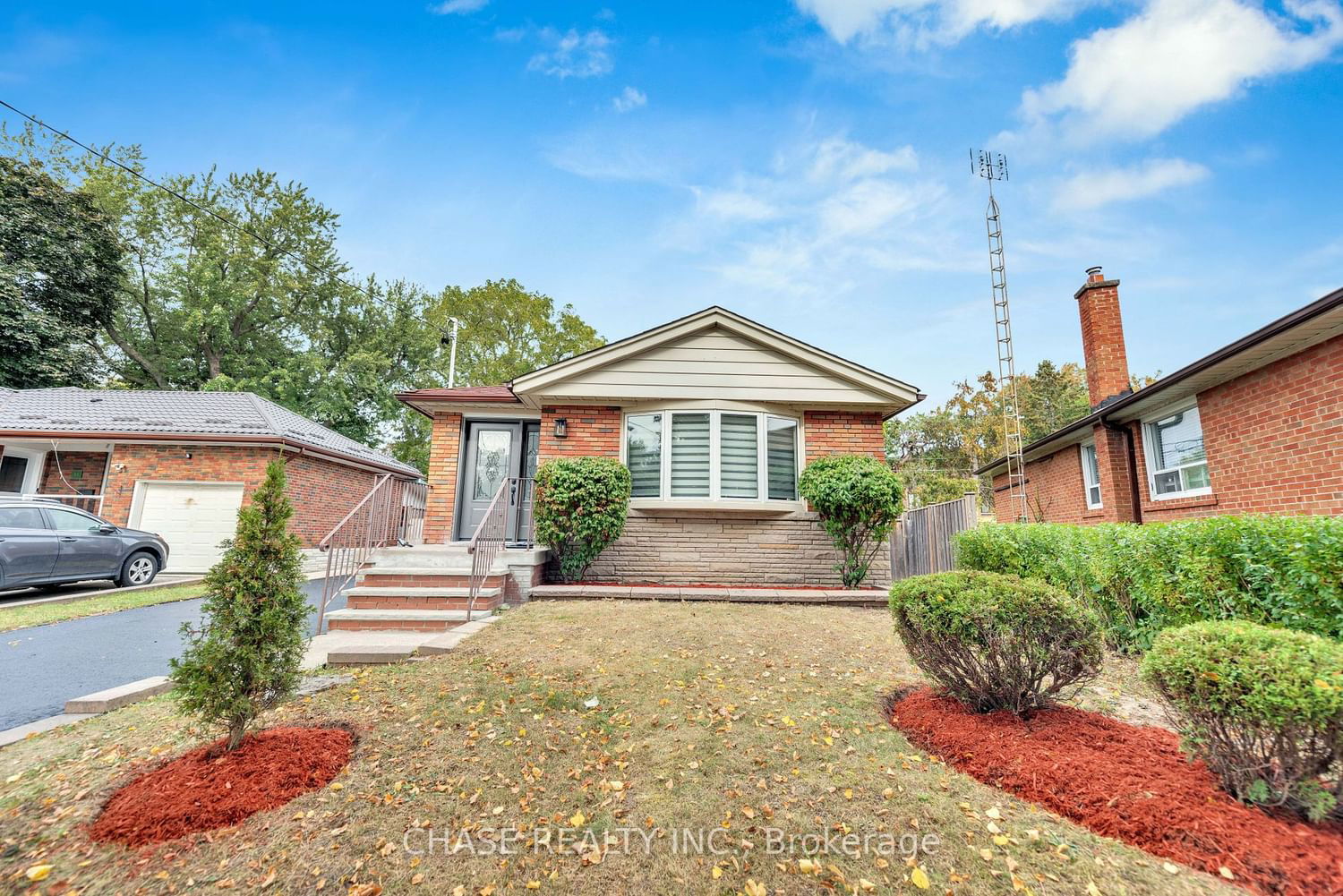16 Elmdon Court, Toronto, ON M1J1R1
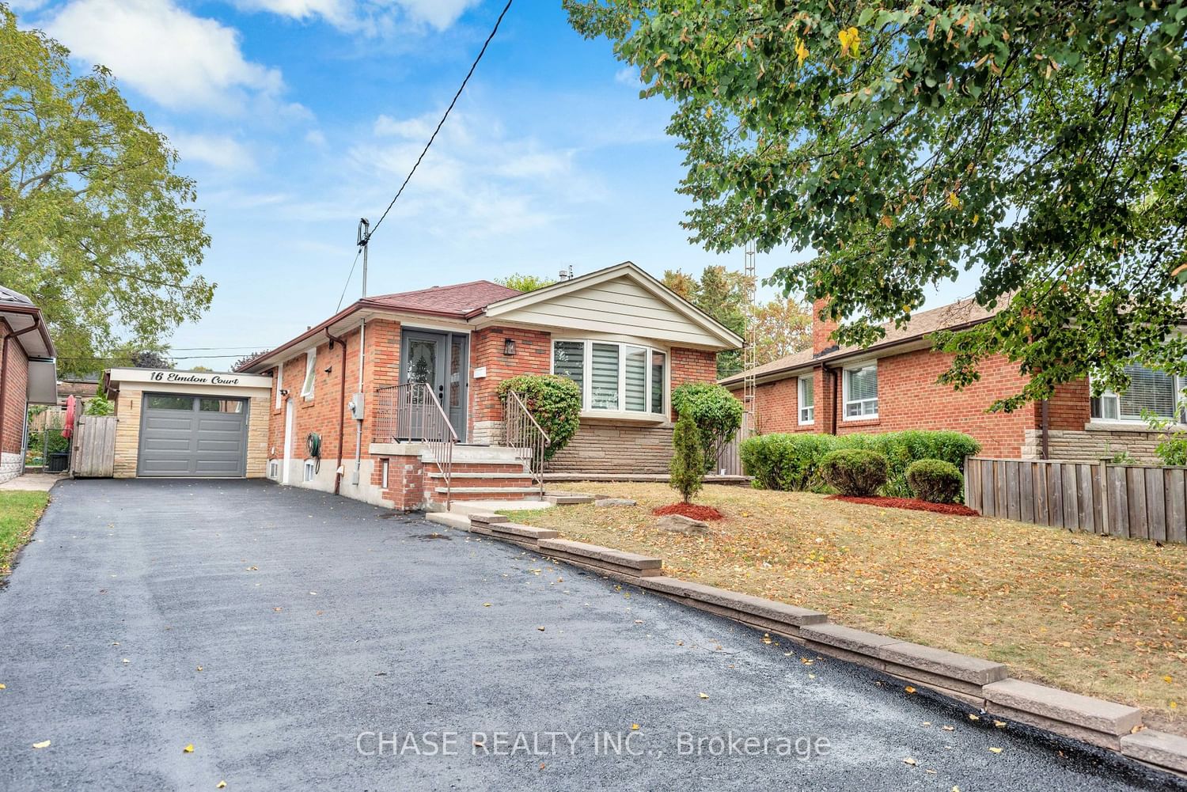
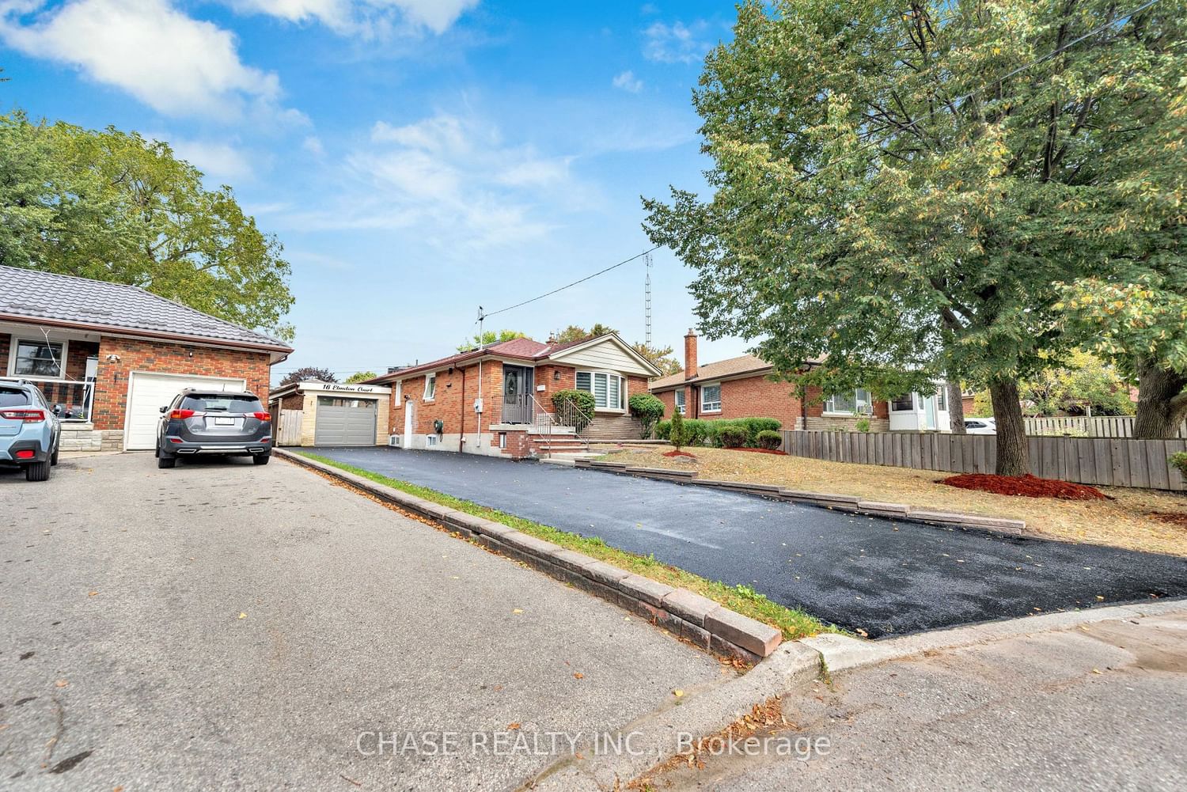
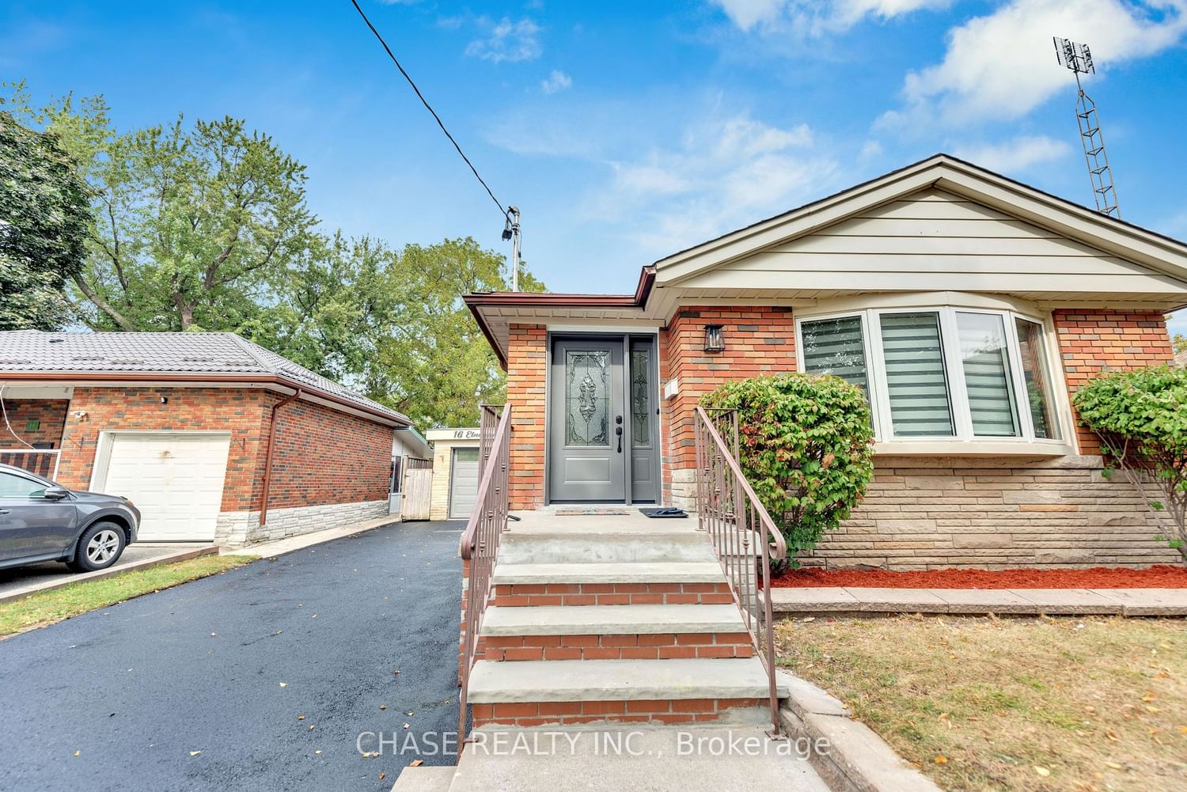
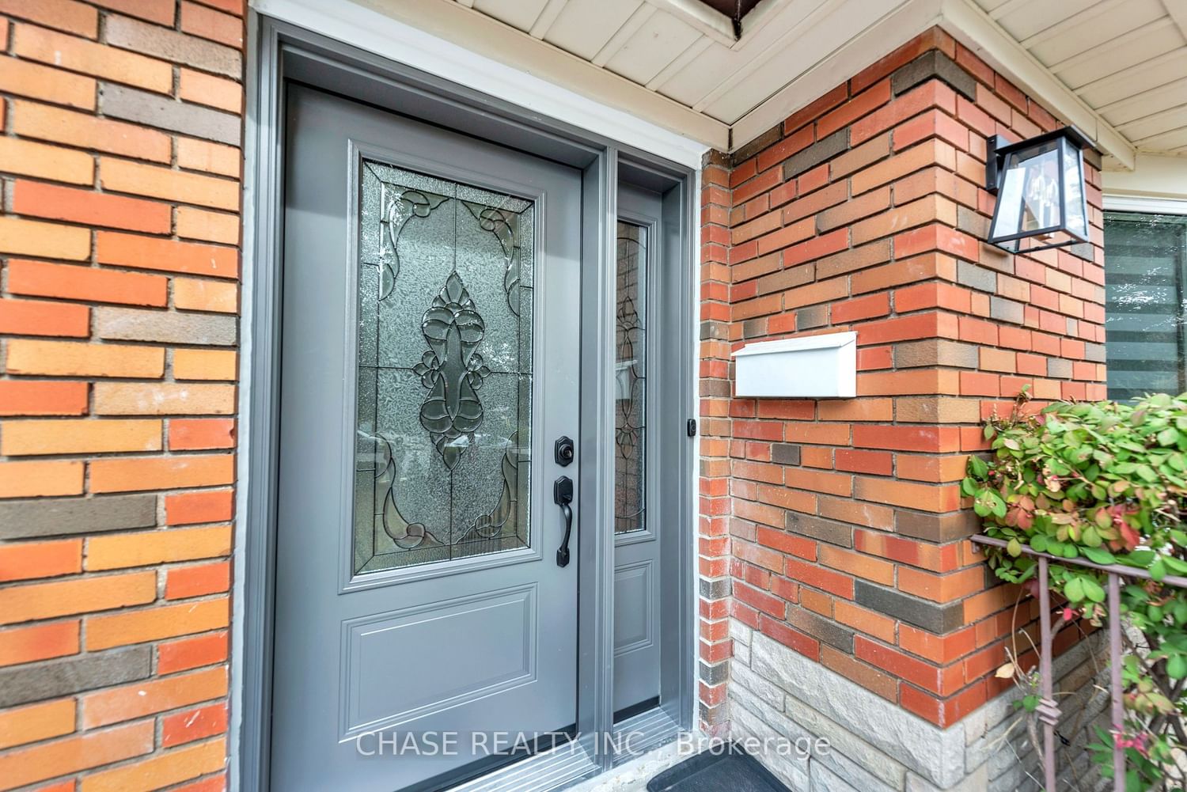
Property Overview
Home Type
Detached
Building Type
House
Lot Size
4640 Sqft
Community
Bendale
Beds
6
Heating
Data Unavailable
Full Baths
2
Cooling
Data Unavailable
Parking Space(s)
1
Year Built
1992
Property Taxes
$3,971
Days on Market
463
MLS® #
E7064206
Price / Sqft
$666
Style
Bungalow
Estimated buyer fees
| List price | $999,000 |
| Typical buy-side realtor | $24,975 |
| Bōde | $0 |
| Saving with Bōde | $24,975 |
When you are empowered by Bōde, you don't need an agent to buy or sell your home. For the ultimate buying experience, connect directly with a Bōde seller.
Description
Collapse
Interior Details
Expand
Flooring
See Home Description
Heating
Baseboard
Basement details
None
Basement features
None
Exterior Details
Expand
Exterior
Brick
Number of finished levels
1
Construction type
See Home Description
Roof type
Other
Foundation type
See Home Description
More Information
Expand
Property
Community features
Park
Multi-unit property?
Data Unavailable
HOA fee includes
See Home Description
Parking
Parking space included
Yes
Total parking
1
Parking features
No Garage
This REALTOR.ca listing content is owned and licensed by REALTOR® members of The Canadian Real Estate Association.
