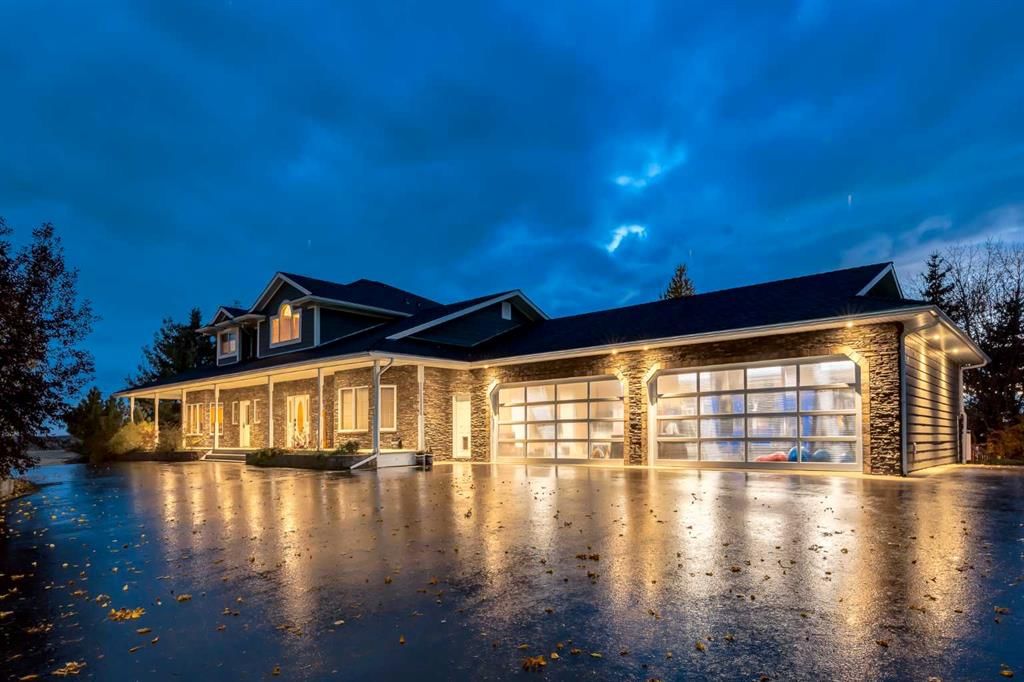3001 10 Street, Didsbury, AB T0M0W0
Beds
7
Baths
5.5
Sqft
3317
Transaction History
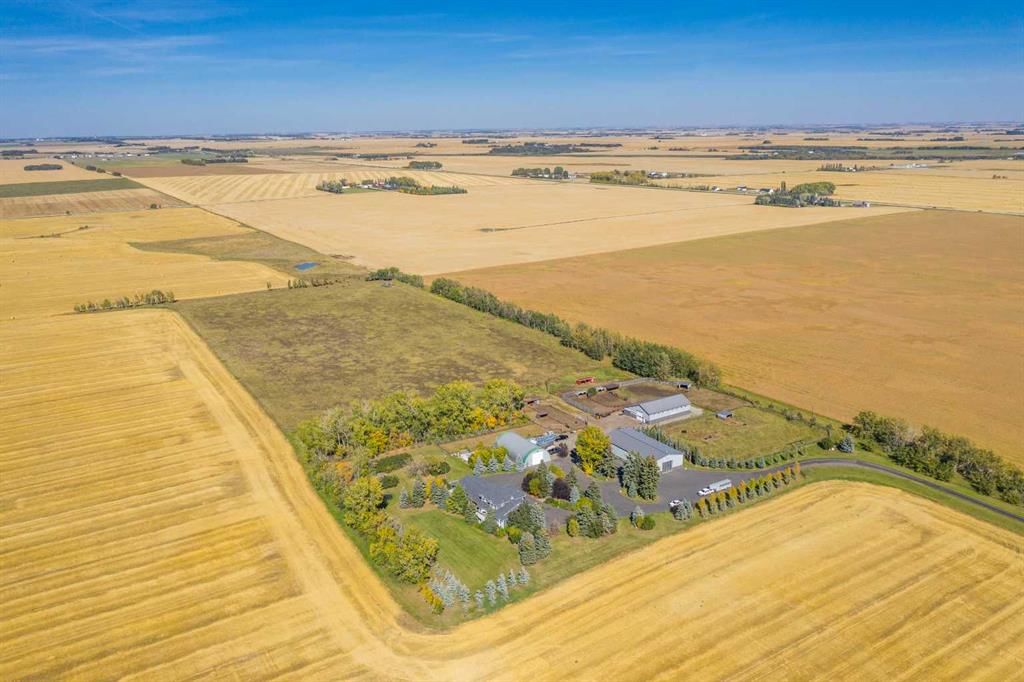
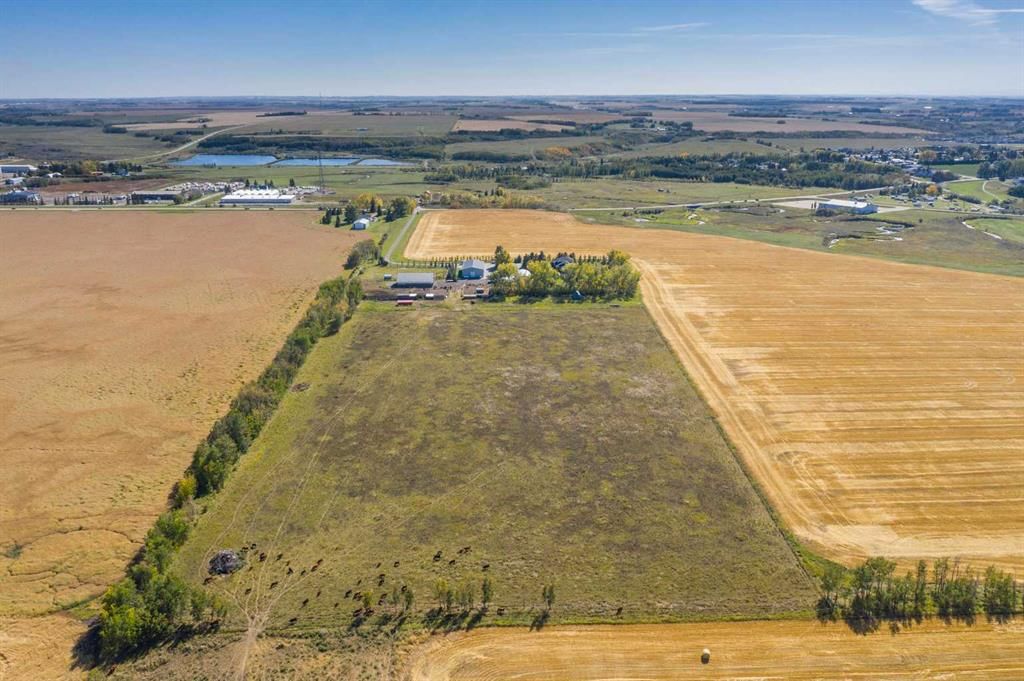
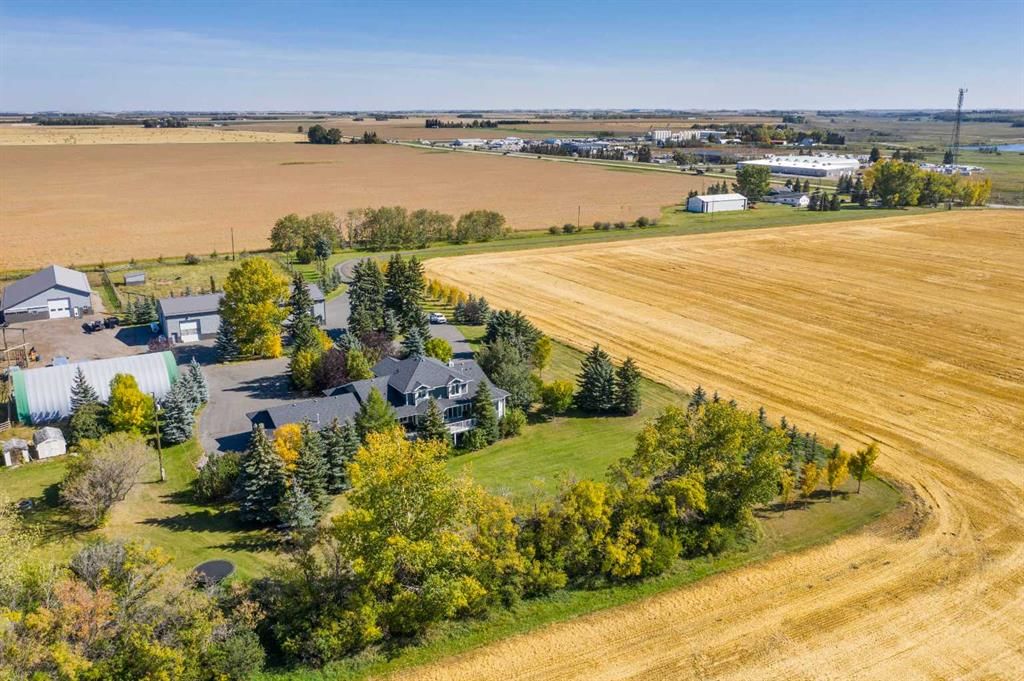
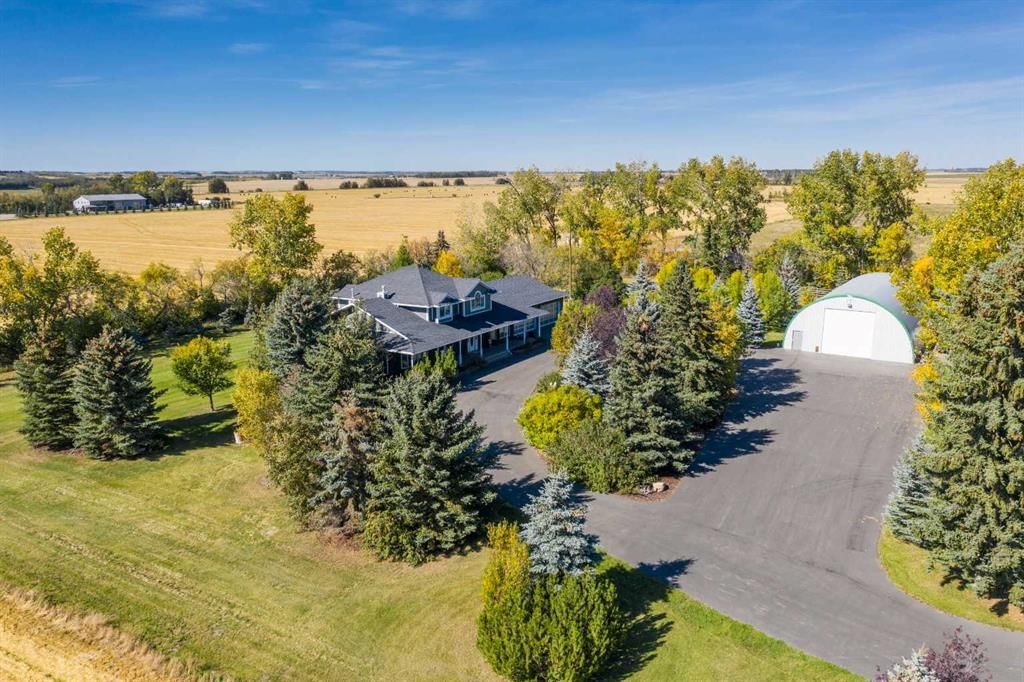
Key Details
Date Listed
May 2024
Date Sold
N/A
Days on Market
151
List Price
$*,***,***
Sale Price
N/A
Sold / List Ratio
N/A
Property Overview
Home Type
Detached
Building Type
House
Lot Size
48 Acres
Community
None
Beds
7
Heating
Oil, Natural Gas
Full Baths
4
Cooling
Air Conditioning (Central)
Half Baths
3
Parking Space(s)
30
Year Built
1999
Property Taxes
$31,800
Price / Sqft
$1,355
Land Use
A
Style
One And Half Storey
Sold Property Trends in Didsbury
Description
Collapse
Interior Details
Expand
Flooring
Carpet, Hardwood
Heating
In Floor Heating System
Cooling
Air Conditioning (Central)
Number of fireplaces
1
Basement details
Finished
Basement features
Full
Appliances included
Bar Fridge, Dishwasher, Electric Cooktop, Garage Control(s), Microwave Hood Fan, Oven-Built-in, Refrigerator, Window Coverings
Exterior Details
Expand
Exterior
Hardie Cement Fiber Board, Wood Siding
Construction type
Wood Frame
Roof type
Asphalt Shingles
Foundation type
Concrete
More Information
Expand
Property
Community features
None
Multi-unit property?
Data Unavailable
HOA fee includes
See Home Description
Parking
Parking space included
Yes
Total parking
30
Parking features
No Garage
This REALTOR.ca listing content is owned and licensed by REALTOR® members of The Canadian Real Estate Association.
