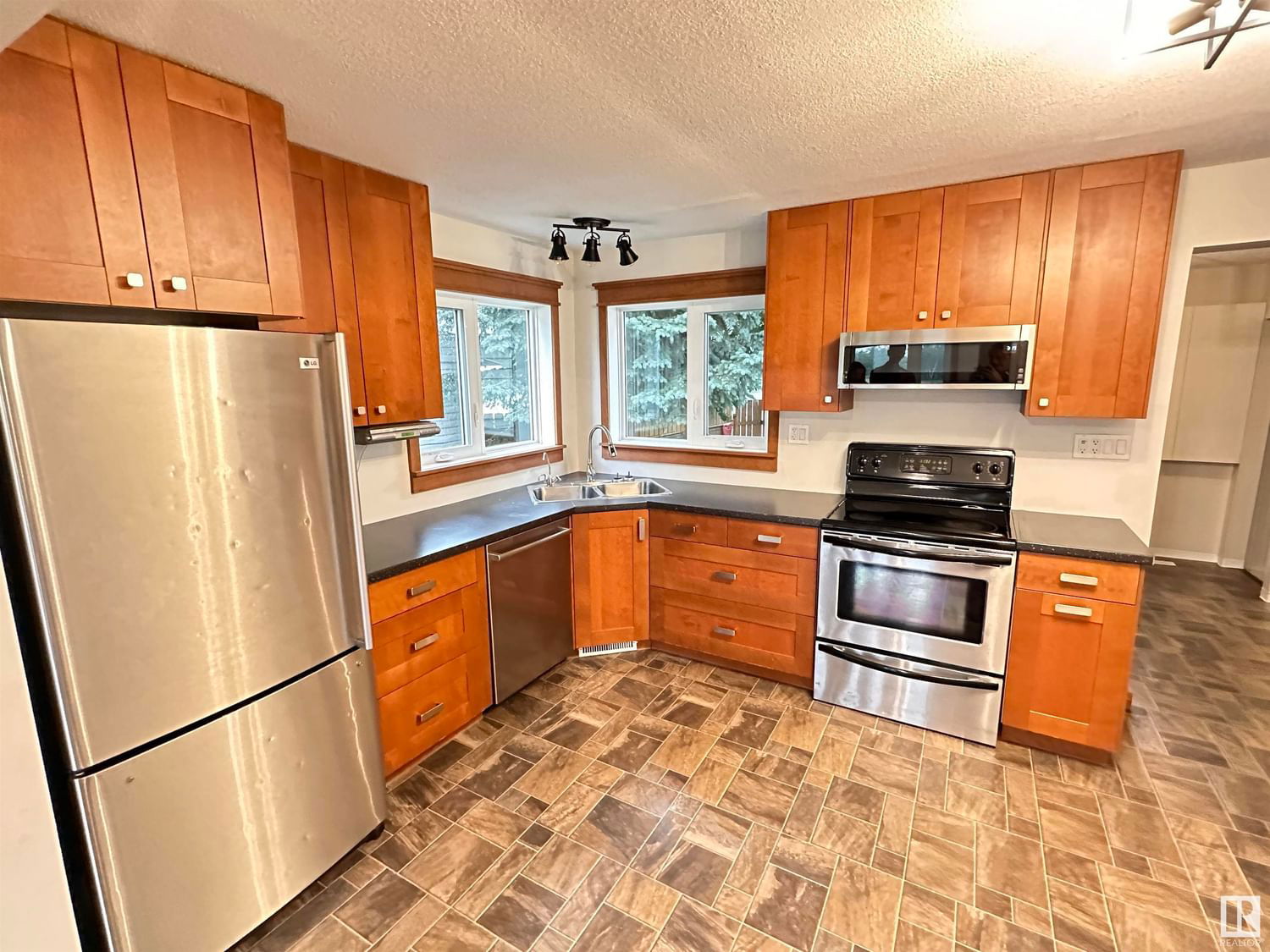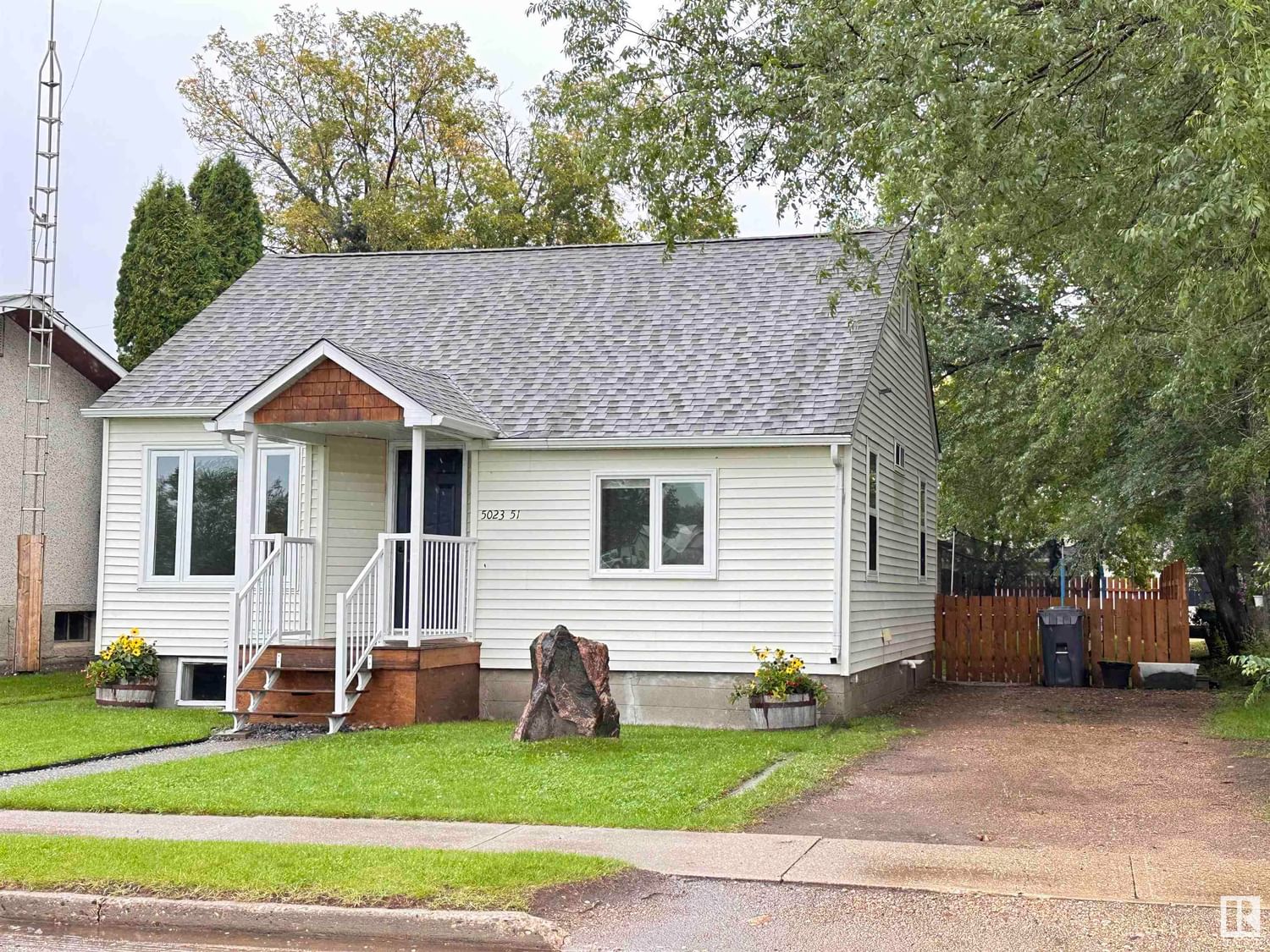5023 51 Street, Clyde, AB T0G0P0
Beds
4
Baths
1
Sqft
1031
Community
Clyde
Transaction History
Is this your home?
Claim your property and get key data

Key Details
Date Listed
August 2023
Date Sold
N/A
Days on Market
44
List Price
$***,***
Sale Price
N/A
Sold / List Ratio
N/A
Property Overview
Home Type
Detached
Building Type
House
Community
Clyde
Beds
4
Heating
Natural Gas
Full Baths
1
Cooling
Data Unavailable
Year Built
1958
Price / Sqft
$179
Style
One And Half Storey
Sold Property Trends in Clyde
Description
Collapse
Interior Details
Expand
Flooring
Laminate Flooring, Linoleum
Heating
See Home Description
Basement details
Unfinished
Basement features
Full
Appliances included
Dryer, Freezer, Garage Control(s), Microwave Hood Fan, Refrigerator, Dishwasher, Window Coverings
Exterior Details
Expand
Exterior
Wood Siding, Vinyl Siding
Construction type
Wood Frame
Roof type
Asphalt Shingles
Foundation type
Concrete
More Information
Expand
Property
Community features
None
Multi-unit property?
Data Unavailable
HOA fee includes
See Home Description
Parking
Parking space included
Yes
Parking features
Double Garage Detached
This REALTOR.ca listing content is owned and licensed by REALTOR® members of The Canadian Real Estate Association.



