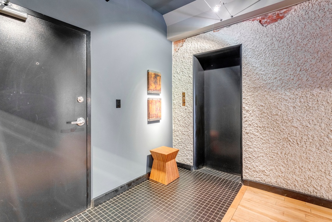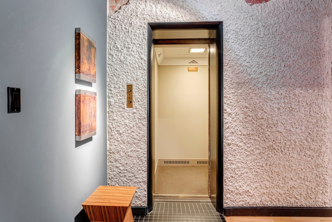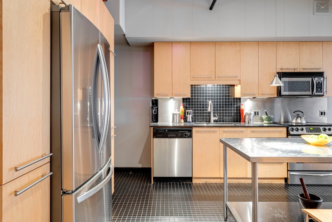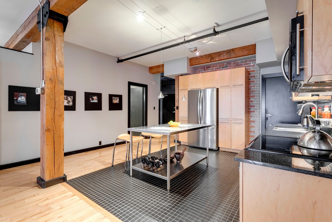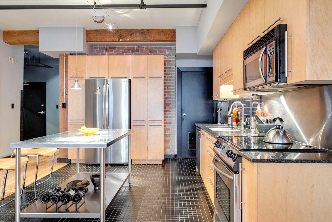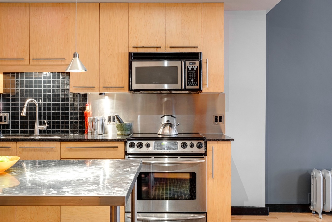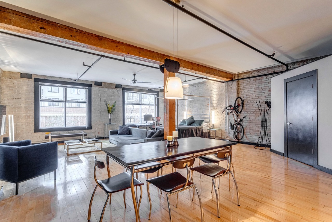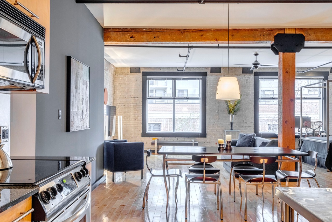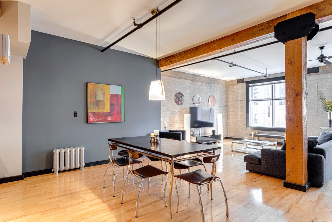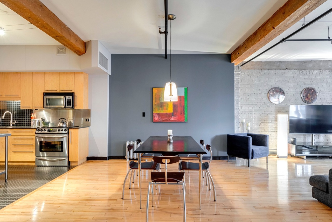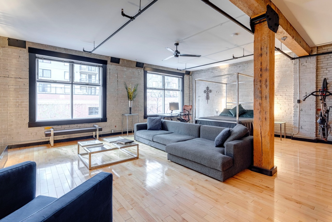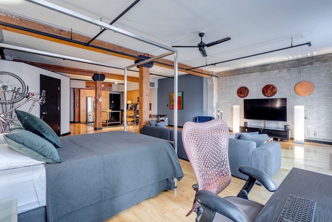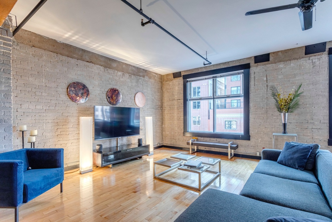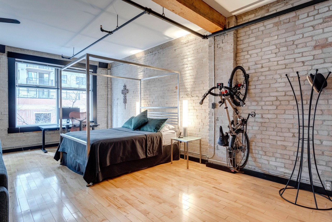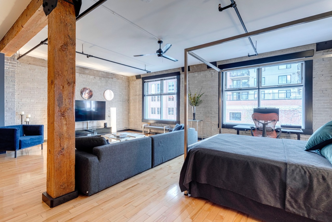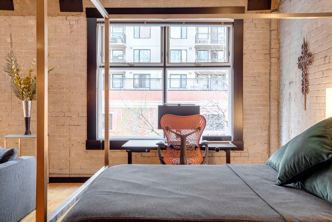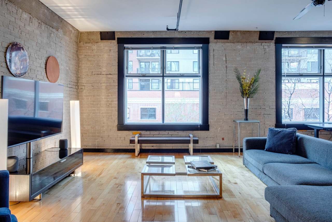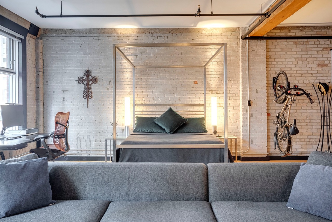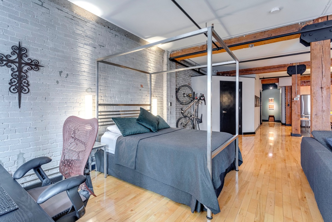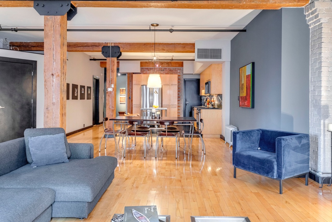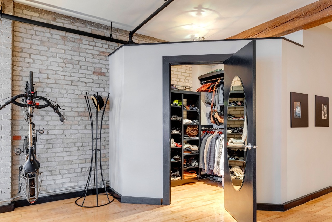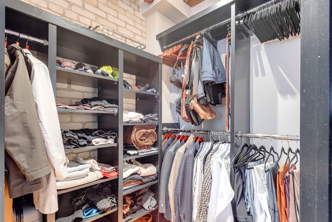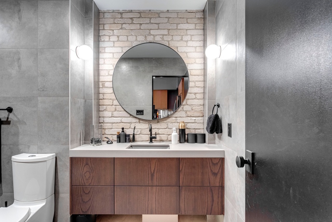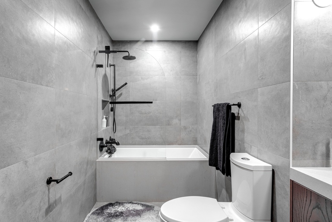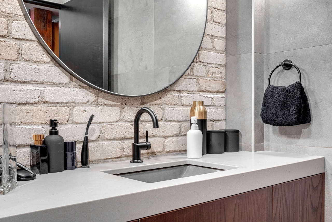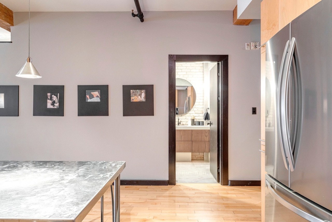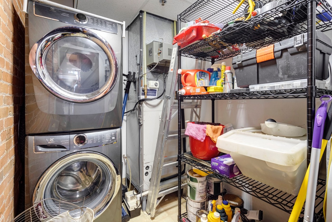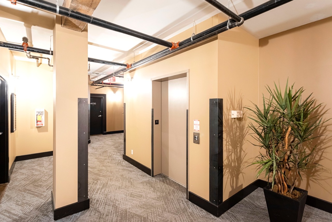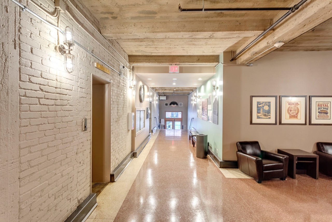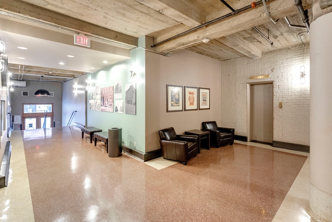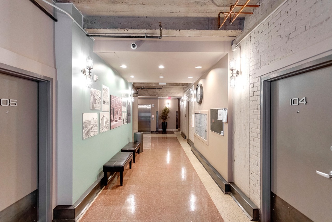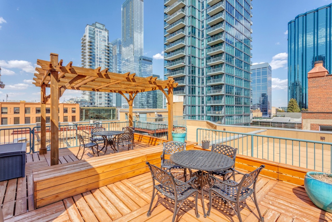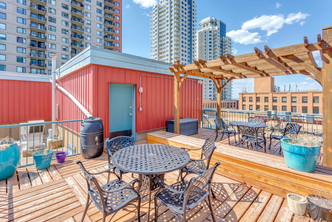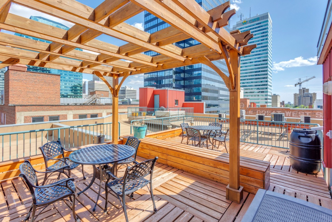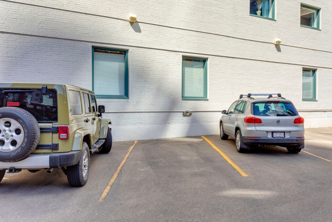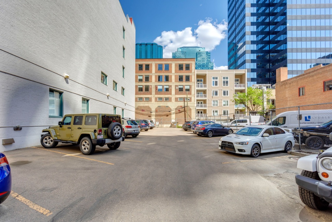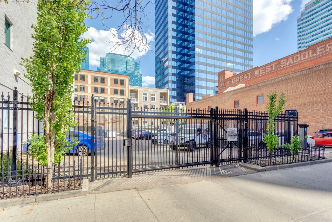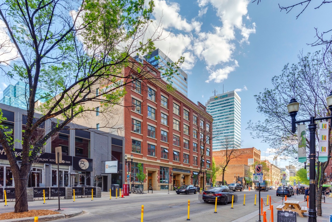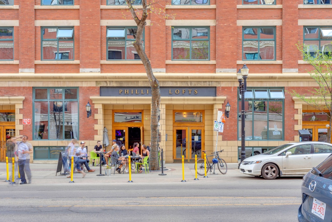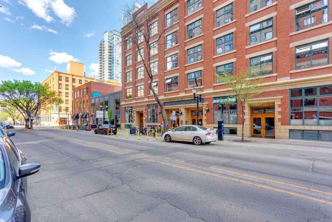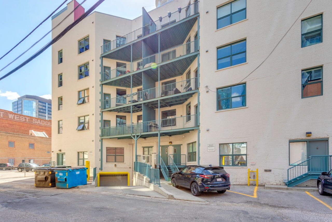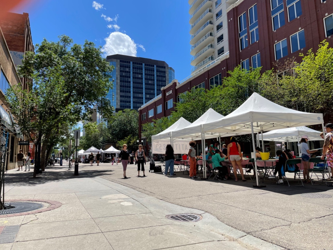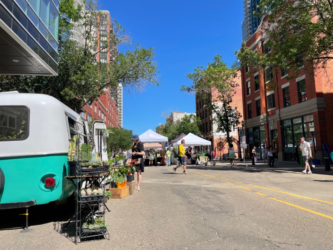#404 10169 - 104 Street Northwest, Edmonton, AB T5J1A5
Bōde Listing
This home is listed without an agent, meaning you deal directly with the seller and both the buyer and seller save time and money.



Property Overview
Home Type
Apartment
Building Type
Low Rise Apartment
Community
Downtown
Beds
1
Heating
Natural Gas
Full Baths
1
Cooling
Air Conditioning (Central)
Half Baths
0
Parking Space(s)
1
Year Built
1913
Time on Bōde
117
MLS® #
E4413773
Bōde ID
1338266
Price / Sqft
$352
Owner's Highlights
Collapse
Description
Collapse
Estimated buyer fees
| List price | $395,000 |
| Typical buy-side realtor | $7,925 |
| Bōde | $0 |
| Saving with Bōde | $7,925 |
When you're empowered to buy your own home, you don't need an agent. And no agent means no commission. We charge no fee (to the buyer or seller) when you buy a home on Bōde, saving you both thousands.
Interior Details
Expand
Interior features
Ceiling Fan(s), High Ceilings, Kitchen Island, Tile Counters, Walk-In Closet(s), Open Floor Plan, Wired for Data, Elevator
Flooring
Hardwood, Ceramic Tile
Heating
Fan Coil
Cooling
Air Conditioning (Central)
Number of fireplaces
0
Suite status
Suite
Appliances included
Freezer, Garburator, Microwave Hood Fan, Washer, Dishwasher, Dryer, Electric Oven, Electric Stove, Humidifier, Microwave, Refrigerator, Window Coverings
Other goods included
Antique radiators
Exterior Details
Expand
Exterior
Brick
Number of finished levels
1
Exterior features
Storage
Construction type
Wood Frame
Roof type
Rolled / Hot Map
Foundation type
Concrete
More Information
Expand
Property
Community features
Golf, Park, Pool, Shopping Nearby, Street Lights, Playground, Schools Nearby, Sidewalks
Lot features
Back Lane, Low Maintenance Landscape, Near Public Transit, Street Lighting, Near Golf Course, Level Lot, Near Ski Hill, Near Shopping Centre
Front exposure
West
Multi-unit property?
No
HOA fee
Condo Details
Condo type
Conventional
Condo fee
$778 / month
Condo fee includes
Heat, Exterior Maintenance, Utilities for Common Area, Insurance, Professional Management, Janitorial for Common Area, Reserve Fund Contributions, Parking, Water / Sewer, Landscape & Snow Removal
Animal Policy
Allows pets (Must be approved by the Board)
Parking
Parking space included
Yes
Total parking
1
Parking features
Stall
Utilities
Water supply
Municipal / City
Disclaimer: MLS® System Data made available from the REALTORS® Association of Edmonton. Data is deemed reliable but is not guaranteed accurate by the REALTORS® Association of Edmonton.
Copyright 2026 by the REALTORS® Association of Edmonton. All Rights Reserved. Data was last updated Monday, February 9, 2026, 9:16:08 PM UTC.


