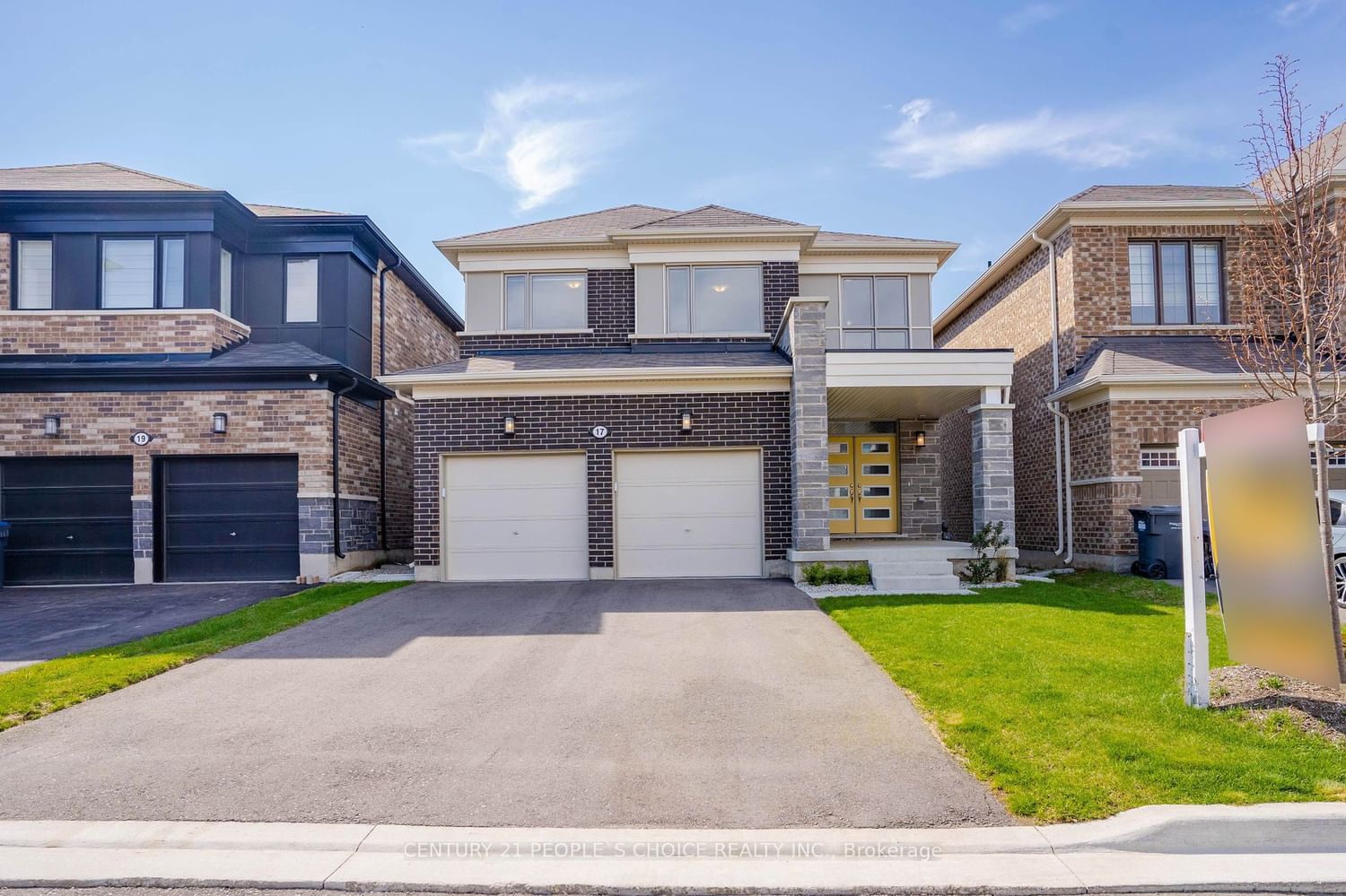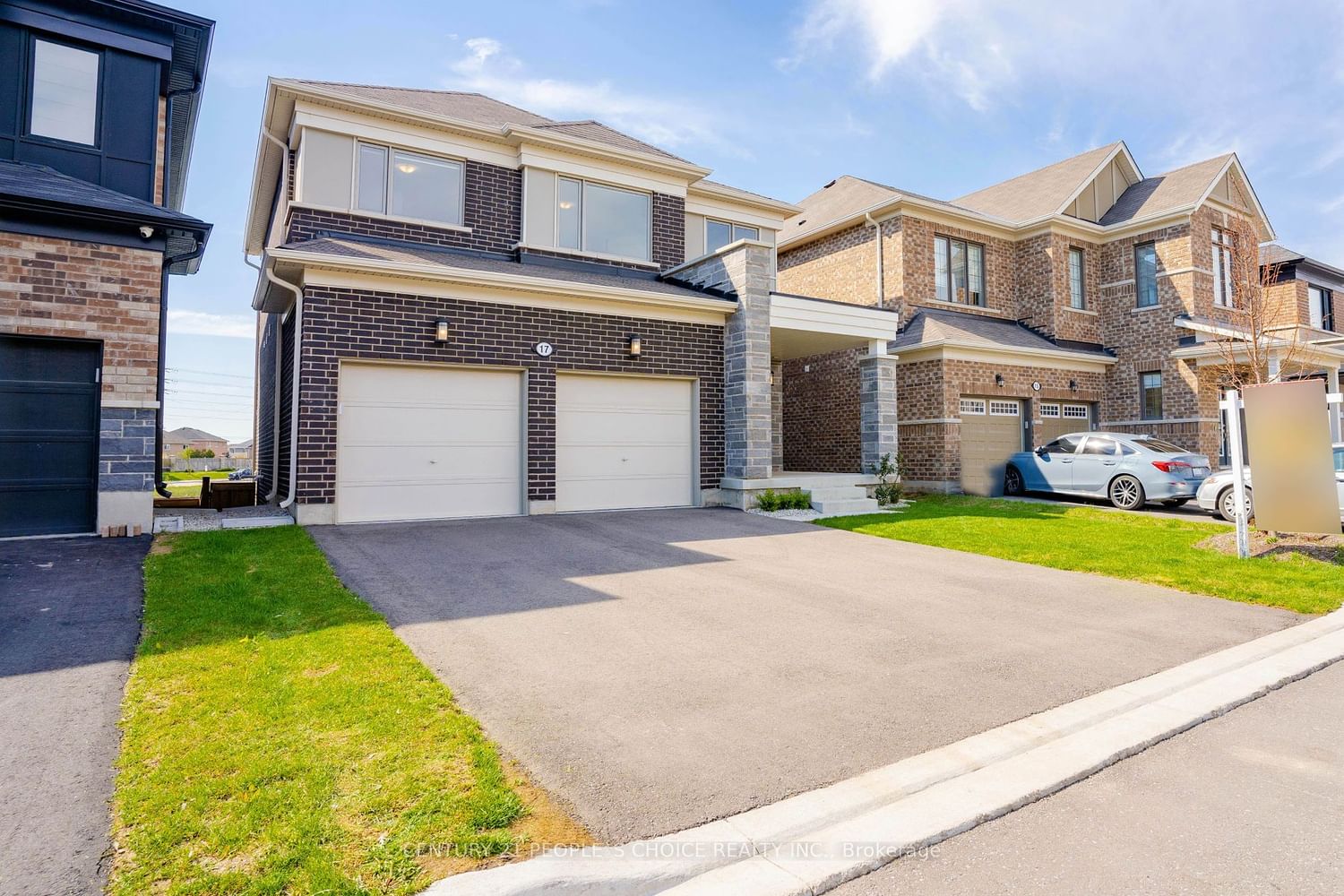17 Dolucci Crescent, Brampton, ON L7A5E9

Property Overview
Home Type
Detached
Building Type
House
Lot Size
3394 Sqft
Community
Northwest Brampton
Beds
3
Heating
Data Unavailable
Full Baths
3
Cooling
Data Unavailable
Parking Space(s)
6
Year Built
2023
Property Taxes
$5,924
Days on Market
324
MLS® #
W5954100
Estimated buyer fees
| List price | $1,650,000 |
| Typical buy-side realtor | $41,250 |
| Bōde | $0 |
| Saving with Bōde | $41,250 |
When you are empowered by Bōde, you don't need an agent to buy or sell your home. For the ultimate buying experience, connect directly with a Bōde seller.
Description
Collapse
Exterior Details
Expand
Exterior
Stone
Number of finished levels
2
Construction type
See Home Description
Roof type
See Home Description
Foundation type
See Home Description
More Information
Expand
Property
Multi-unit property?
Data Unavailable
Parking
Parking space included
Yes
Total parking
6
This REALTOR.ca listing content is owned and licensed by REALTOR® members of The Canadian Real Estate Association.
