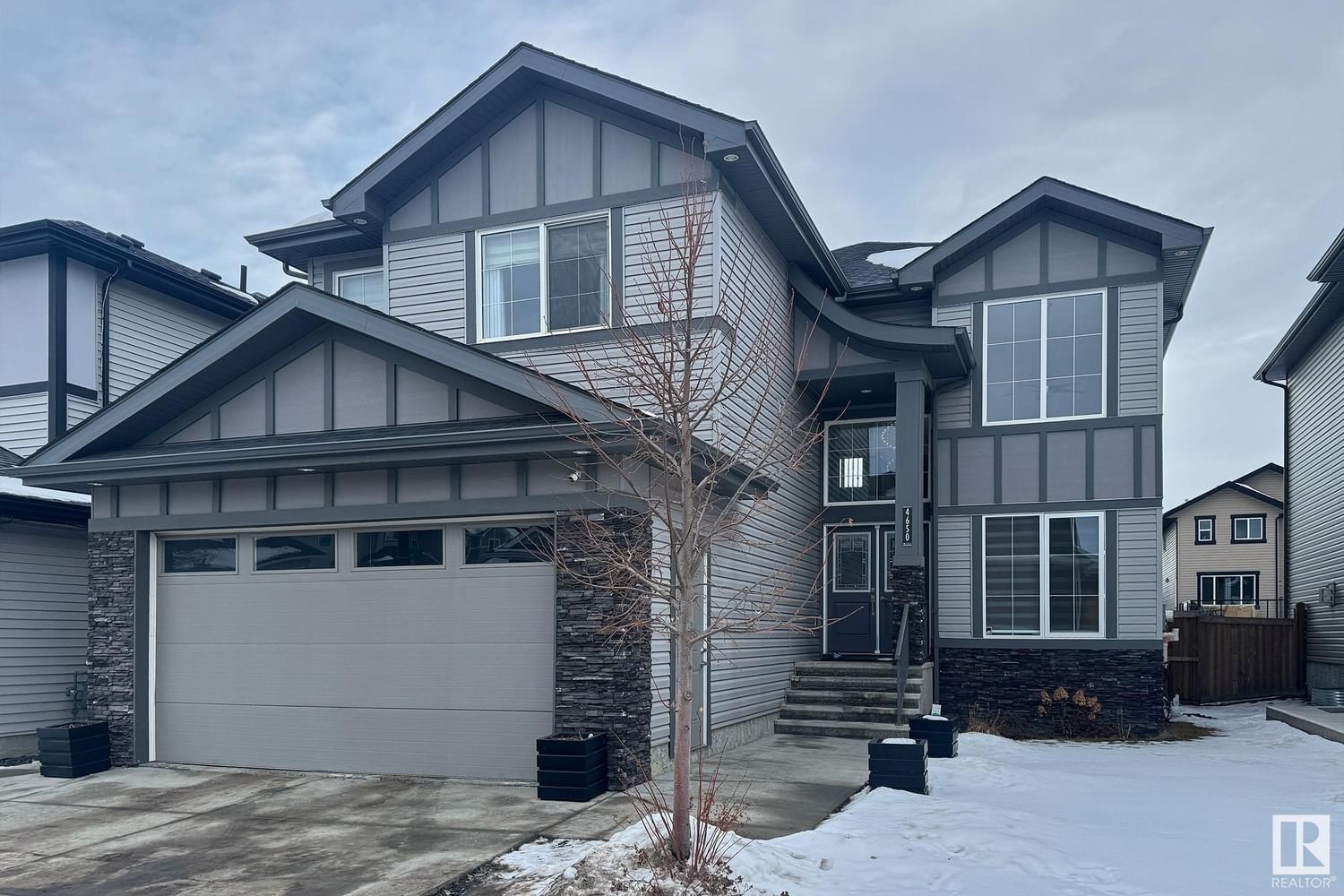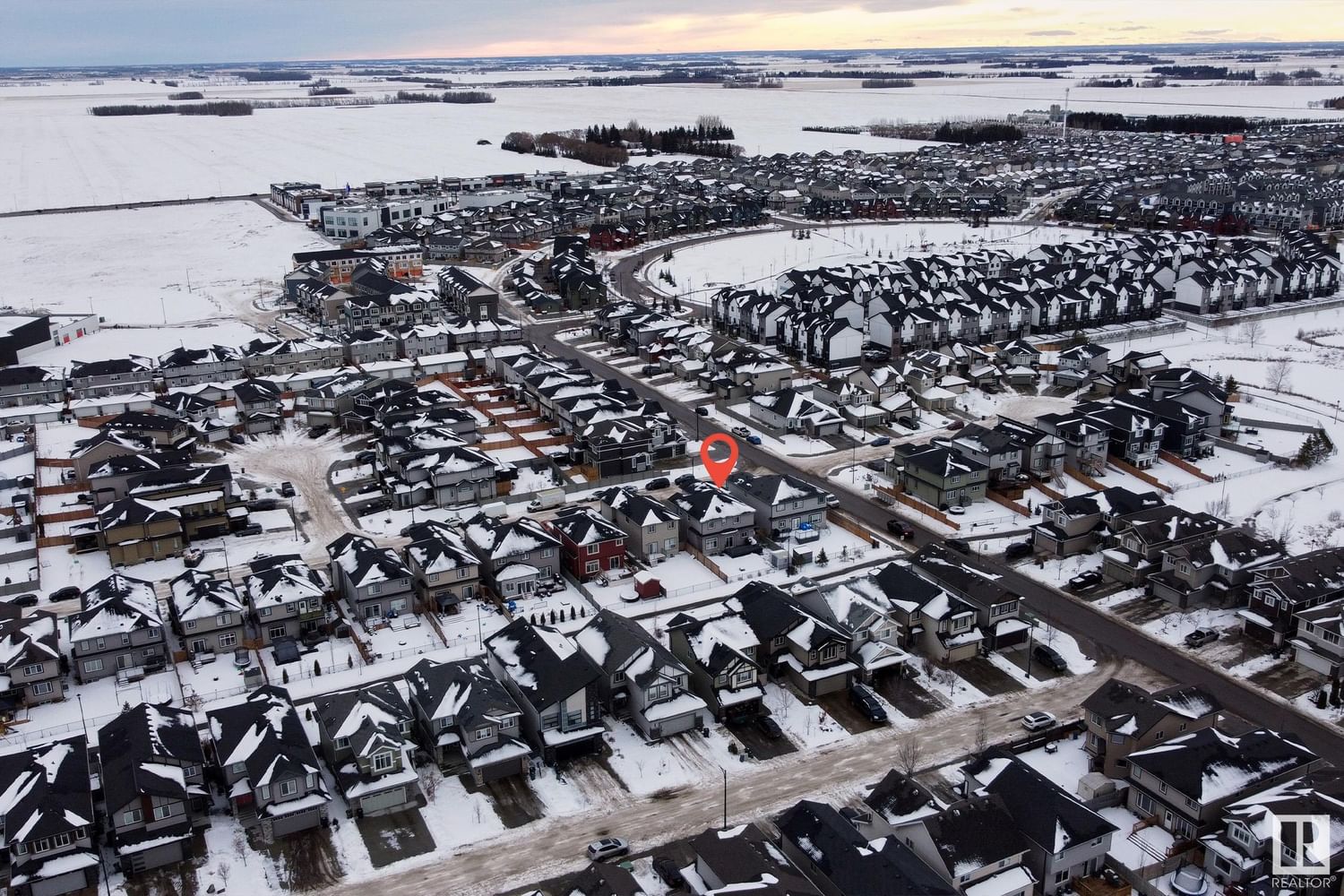4650 Charles Way, Edmonton, AB T6W3H1
Beds
7
Baths
5
Sqft
2723
Community
Chappelle Area
Transaction History
The sold event(s) on this property are older than two years.
Because of regulatory requirements stipulated by this real estate board,
Bōde cannot show you transaction details on the page.
However, we are happy to provide you with this information directly.
Please engage with Bōdie (the chat bot) to get assistance from the team.
List your home
Want to list your home and save thousands?
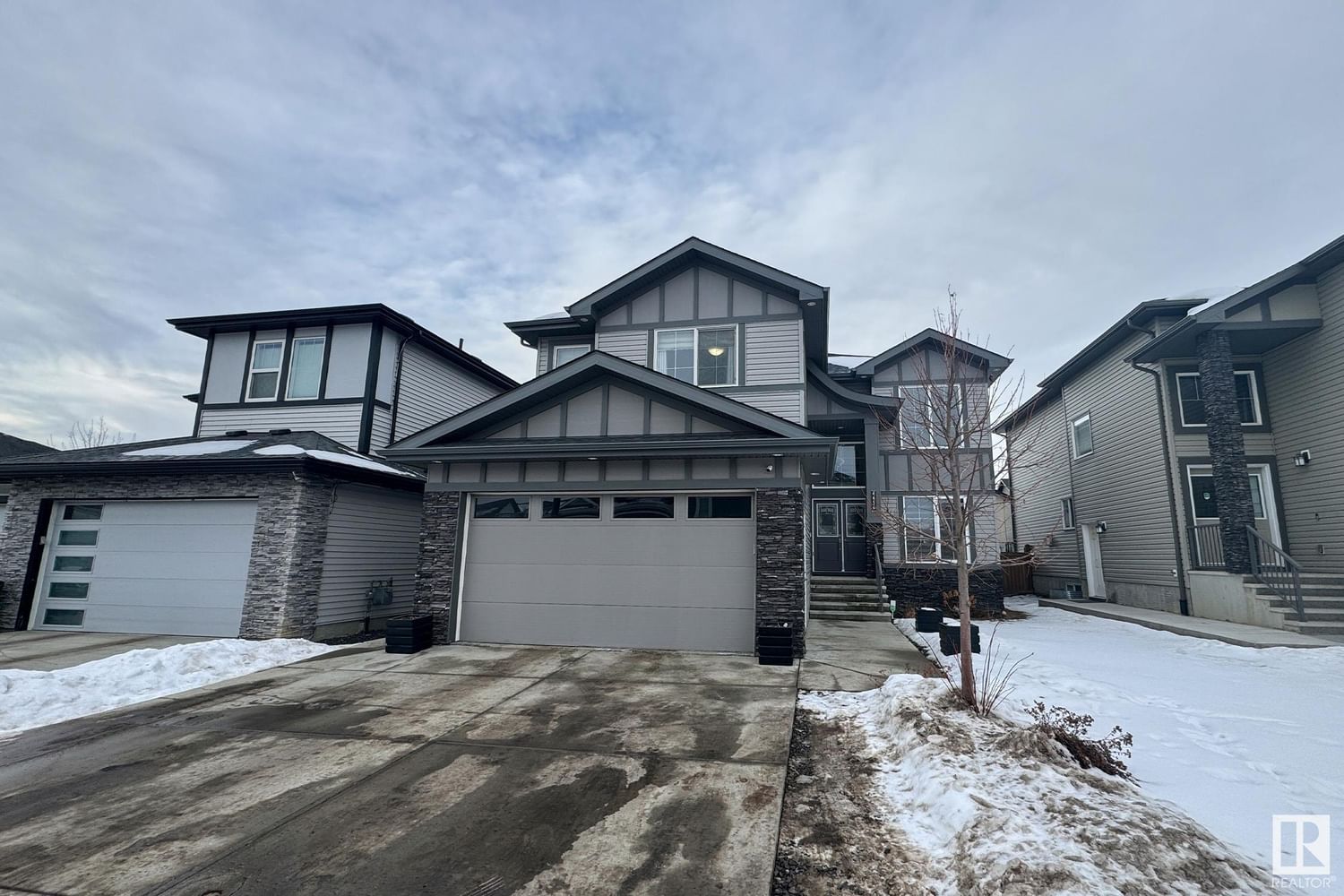
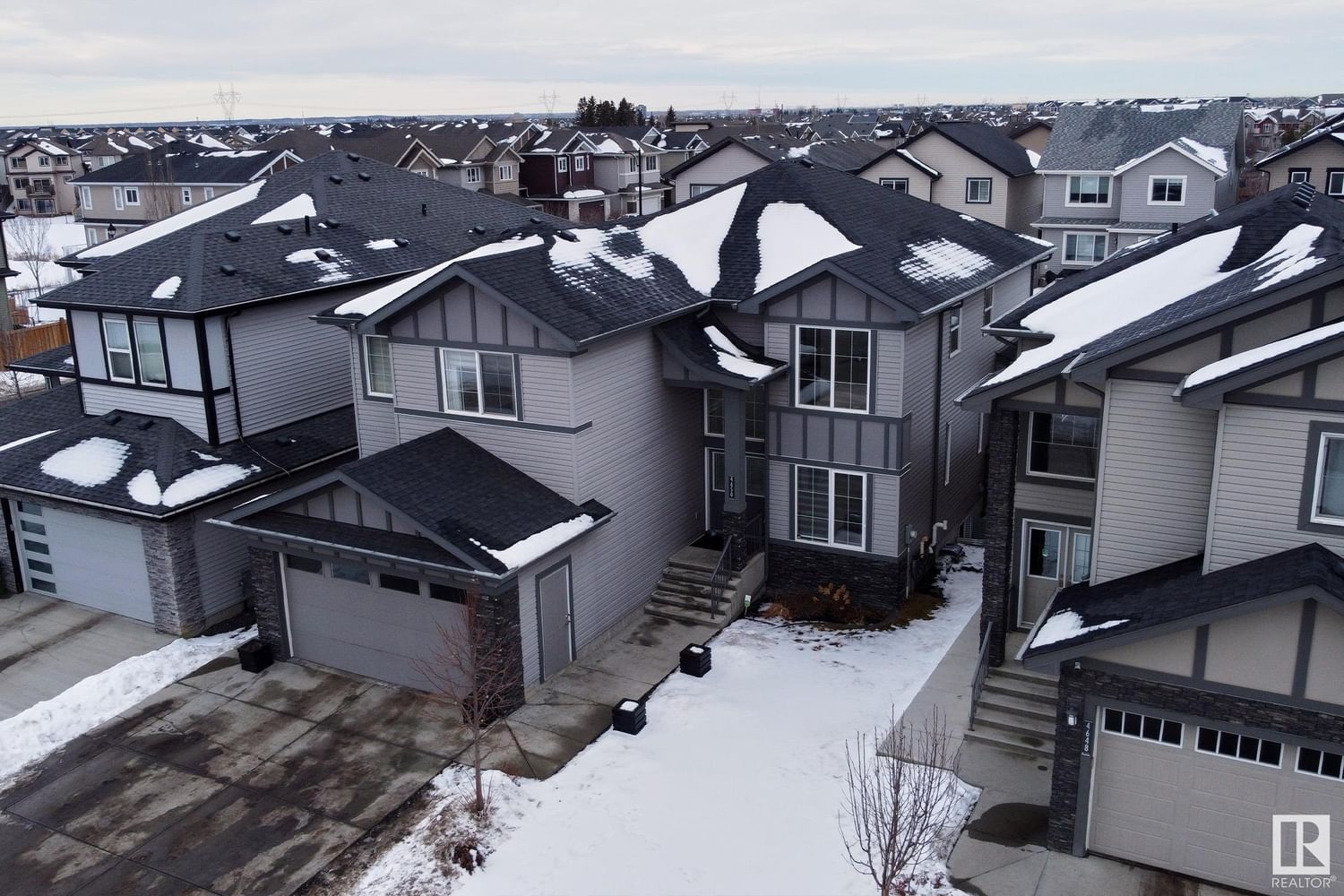
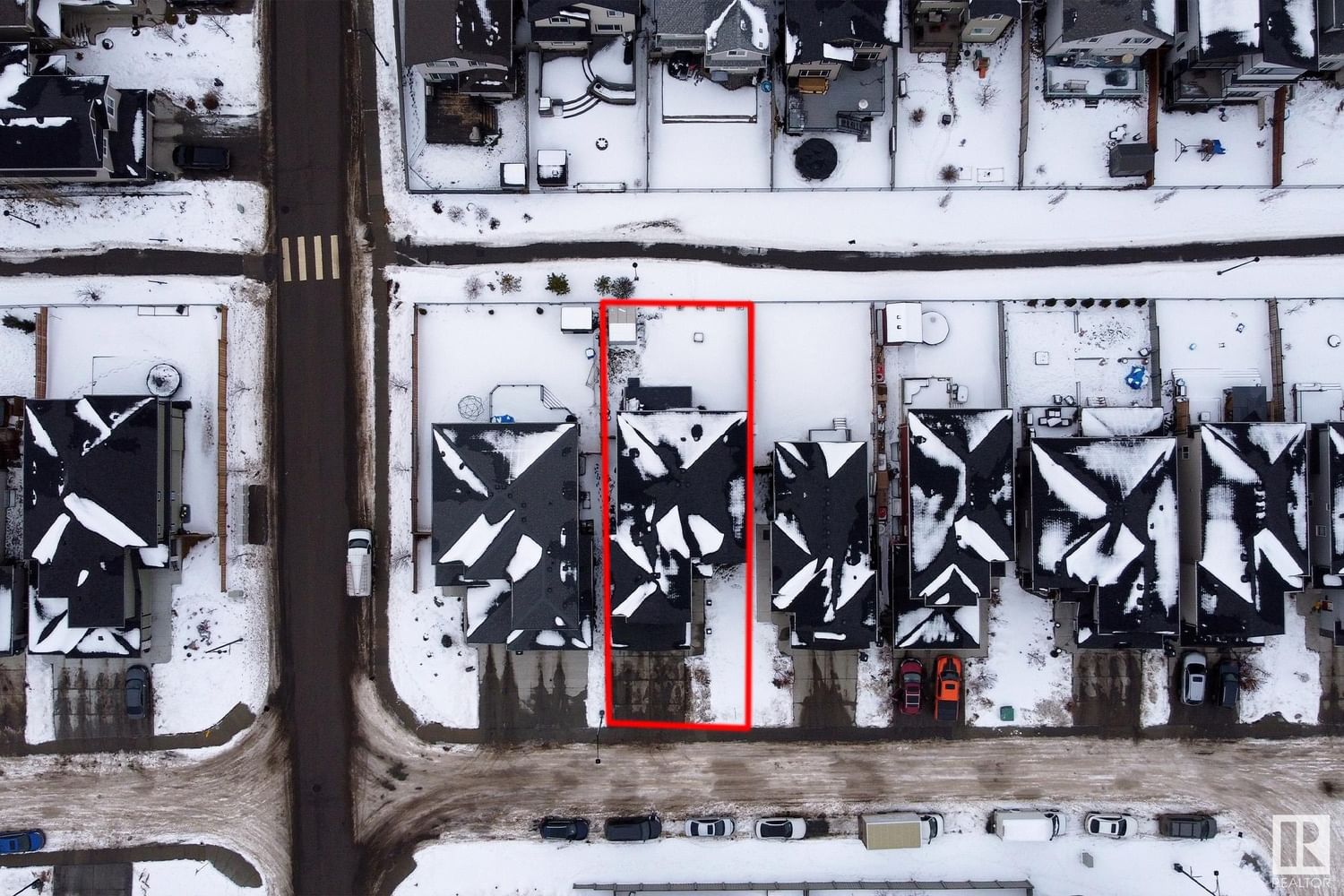
List your home
Want to list your home and save thousands?
Key Details
Date Listed
February 2024
Date Sold
N/A
List Price
N/A
Sale Price
N/A
Sold / List Ratio
N/A
Property Overview
Home Type
Detached
Building Type
House
Community
Chappelle Area
Beds
7
Heating
Natural Gas
Full Baths
5
Cooling
Data Unavailable
Year Built
2016
Price / Sqft
$286
Style
Two Storey
Find the right tools and guidance for your needs
Explore tailored solutions whether you’re a homeowner, property investor, estate executor, or small builder.

Homeowner
Get ready to sell or buy with Bōde.

Property Investor
Maximize your investment potential.

Estate Executor
Simplify your estate sale process.

Small Builder
Market and sell new builds with ease.
Interior Details
Expand
Flooring
Carpet, Ceramic Tile, Hardwood
Heating
See Home Description
Basement details
Finished
Basement features
Full
Appliances included
Microwave Hood Fan, Microwave Hood Fan, Oven-Built-in
Exterior Details
Expand
Exterior
Wood Siding, Stone, Vinyl Siding
Number of finished levels
2
Construction type
Wood Frame
Roof type
Asphalt Shingles
Foundation type
See Home Description
More Information
Expand
Property
Community features
Airport/Runway, Golf, Playground, Schools Nearby
Multi-unit property?
Data Unavailable
HOA fee includes
See Home Description
Parking
Parking space included
Yes
Parking features
Double Garage Attached
Disclaimer: MLS® System Data made available from the REALTORS® Association of Edmonton.
Data is deemed reliable but is not guaranteed accurate
by the REALTORS® Association of Edmonton.
Copyright 2025 by the REALTORS® Association of Edmonton.
All Rights Reserved. Data was last updated Wednesday, August 6, 2025, 8:45:04 PM UTC.
