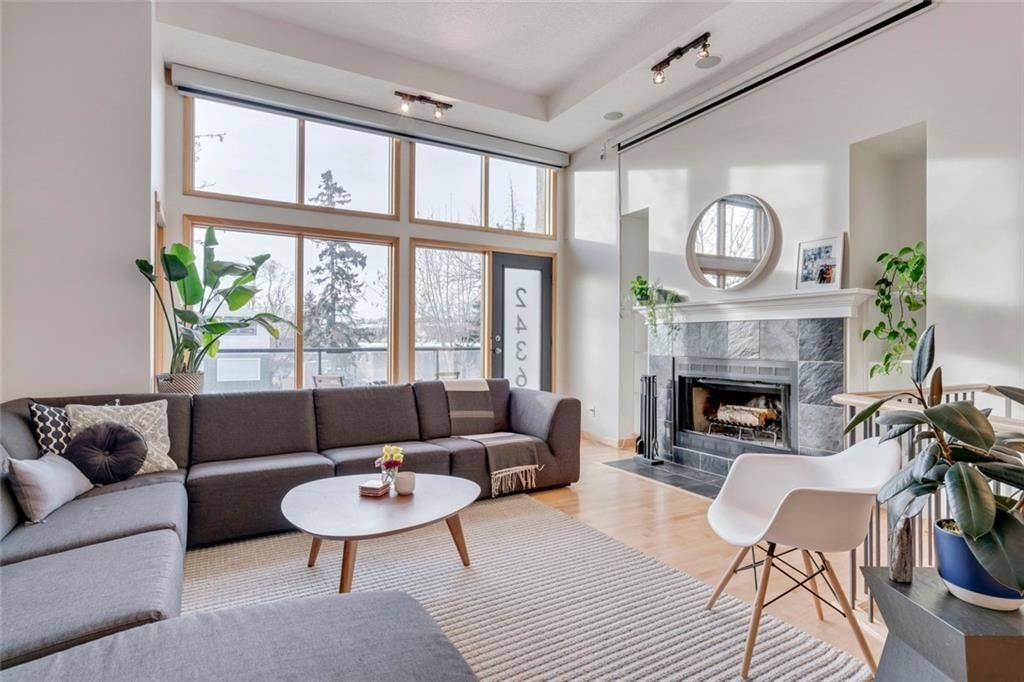2436 7 Avenue Northwest, Calgary, AB T2N1A2
Transaction History
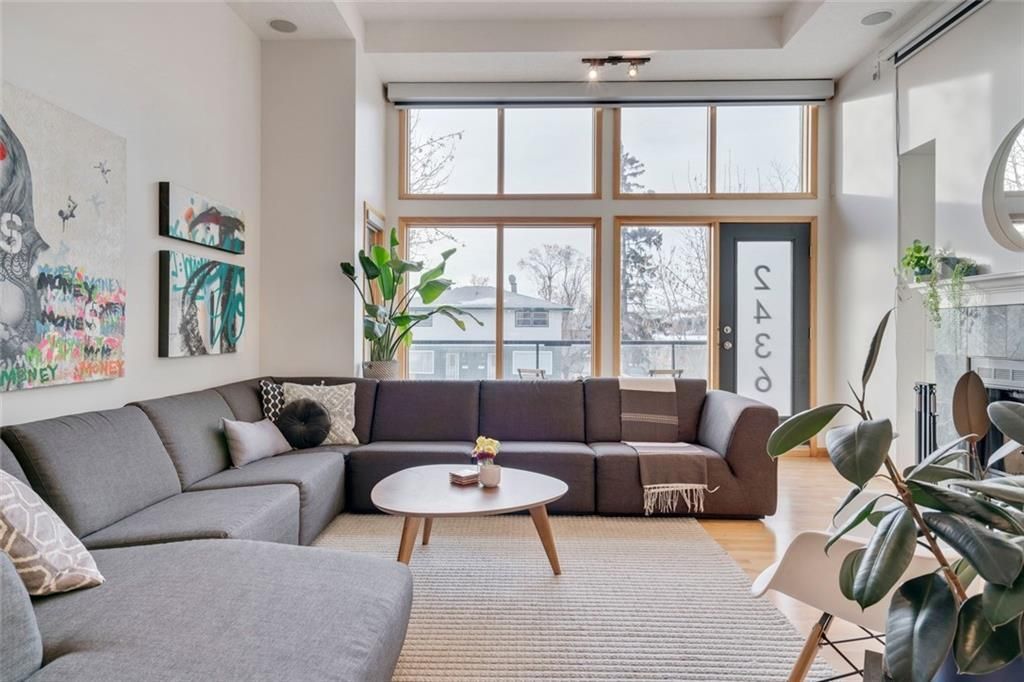
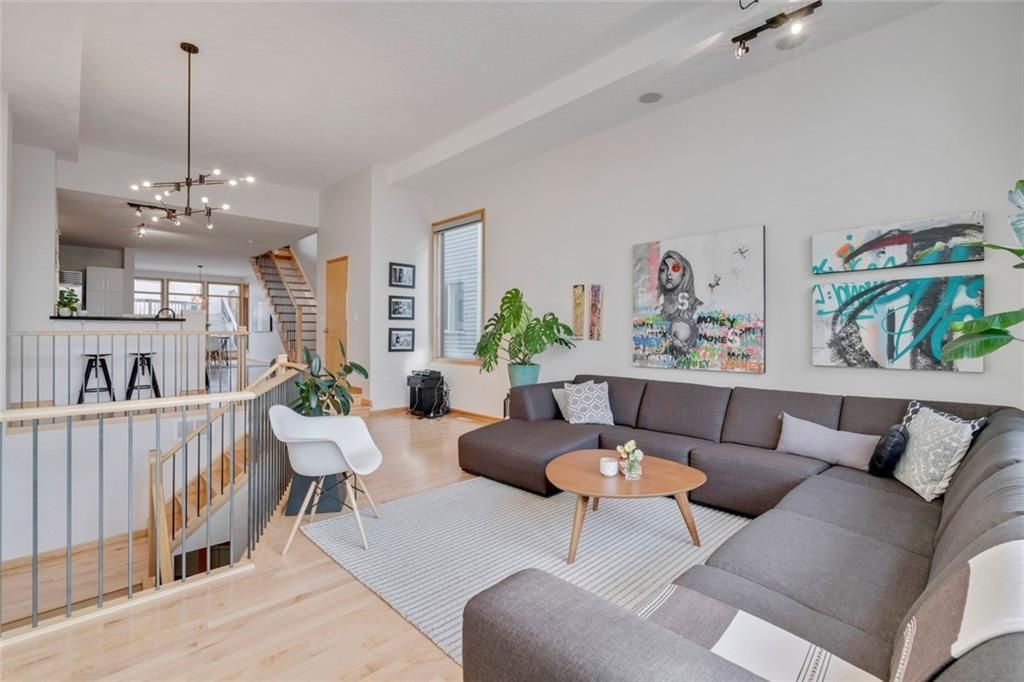
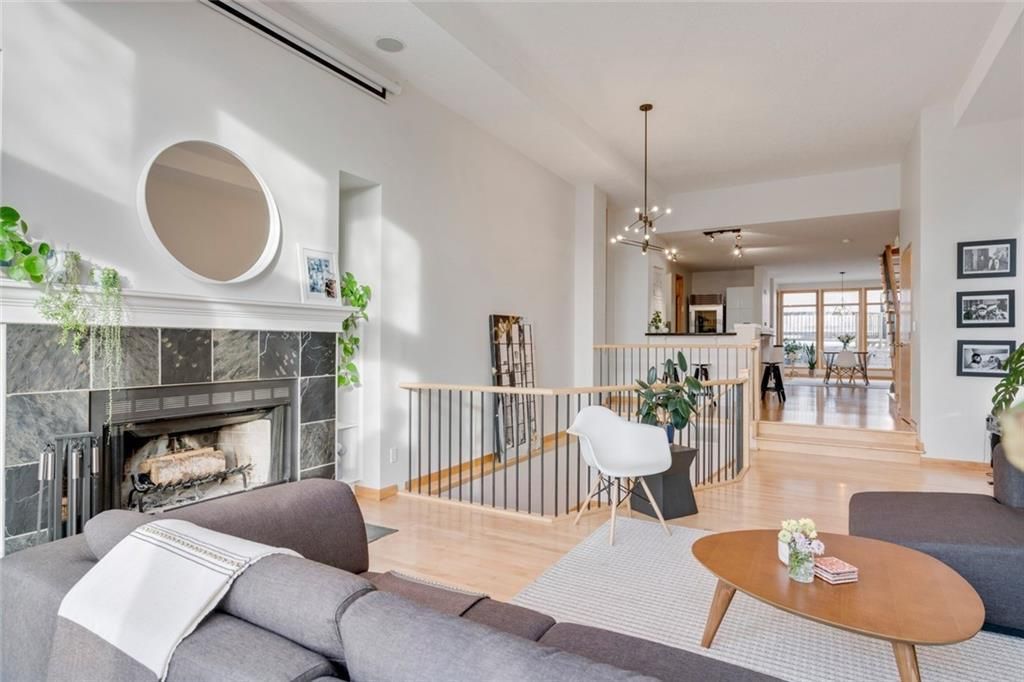
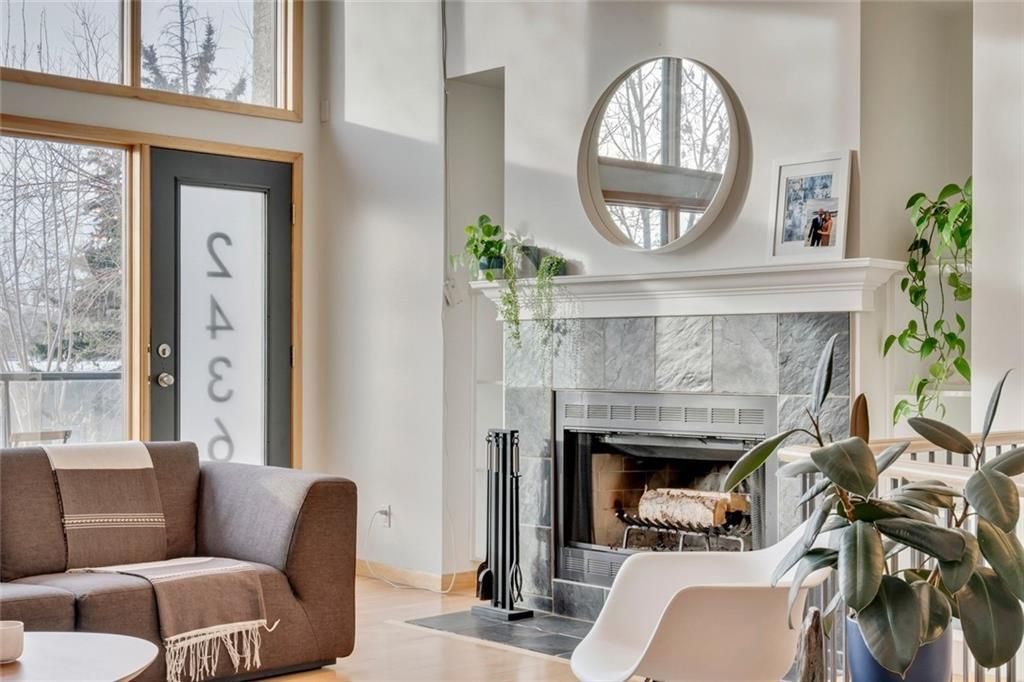
Key Details
Date Listed
May 2020
Date Sold
October 2020
Days on System
136
List Price
N/A
Sale Price
N/A
Sold / List Ratio
N/A
Property Overview
Home Type
Detached
Building Type
House
Lot Size
3485 Sqft
Community
West Hillhurst
Beds
3
Heating
Natural Gas
Full Baths
3
Half Baths
1
Parking Space(s)
2
Year Built
2000
Property Taxes
—
MLS® #
C4297749
Land Use
R-C2
Style
Two Storey
Brokerage Name
N/A
Listing Agent
N/A
You can sell with Bōde for as little as $949 + GST
Explore tailored solutions whether you’re a homeowner, property investor, estate executor, or small builder.
Interior Details
Expand
Flooring
Hardwood, Slate
Heating
See Home Description
Number of fireplaces
0
Basement details
Finished
Basement features
None
Suite status
Suite
Appliances included
Dryer, Freezer, Garage Control(s), Microwave Hood Fan, Oven-Built-in
Exterior Details
Expand
Exterior
Stucco, Wood Siding
Number of finished levels
2
Construction type
Wood Frame
Roof type
Asphalt Shingles
Foundation type
Concrete
More Information
Expand
Property
Community features
Golf, Playground, Pool
Front exposure
Multi-unit property?
Data Unavailable
Number of legal units for sale
HOA fee
HOA fee includes
See Home Description
Parking
Parking space included
Yes
Total parking
2
Parking features
Double Garage Detached
This REALTOR.ca listing content is owned and licensed by REALTOR® members of The Canadian Real Estate Association.
