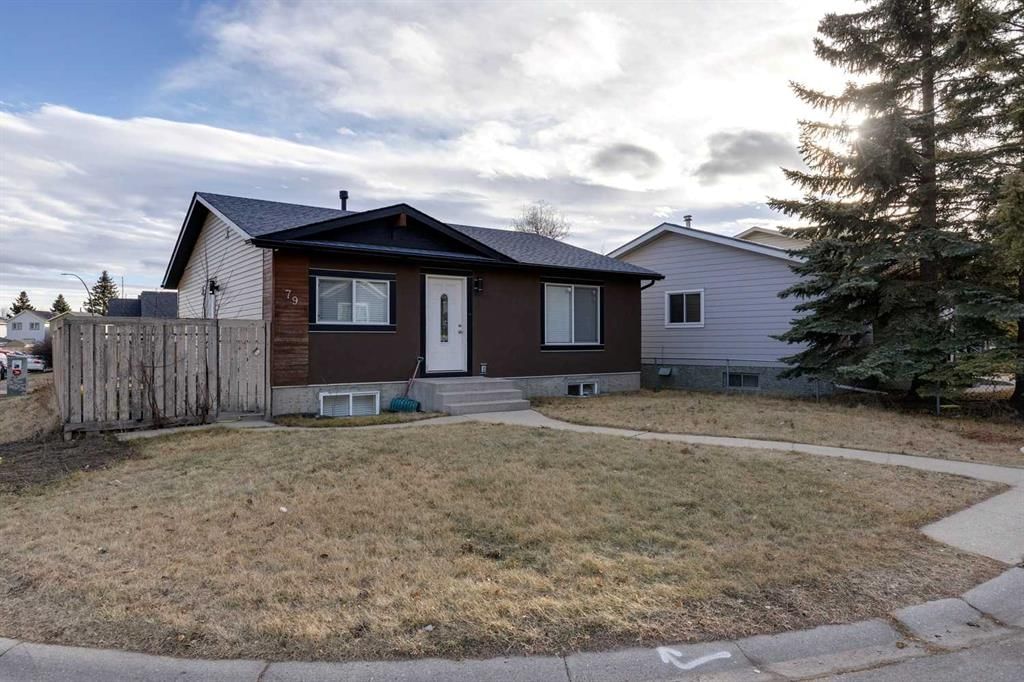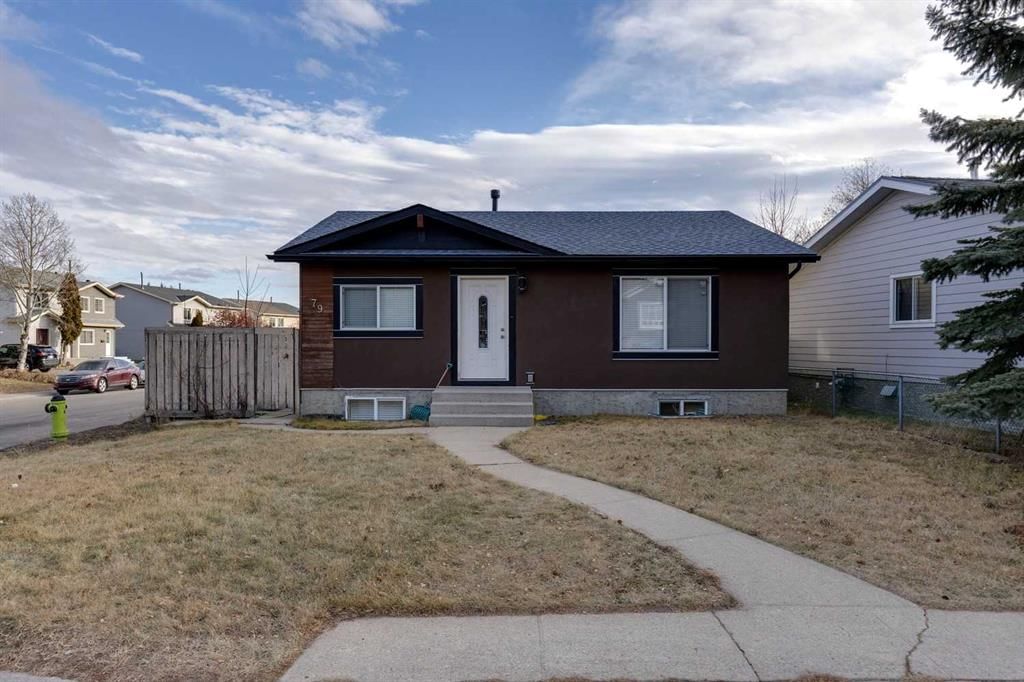79 Falshire Place Northeast, Calgary, AB T3J2C6
This home sold for $***,*** in February 2024
Transaction History




Key Details
Date Listed
February 2024
Date Sold
February 2024
Days on System
5
List Price
N/A
Sale Price
N/A
Sold / List Ratio
N/A
Property Overview
Home Type
Detached
Building Type
House
Lot Size
4356 Sqft
Community
Falconridge
Beds
5
Heating
Natural Gas
Full Baths
2
Half Baths
1
Parking Space(s)
2
Year Built
1983
Property Taxes
—
MLS® #
A2106348
Price / Sqft
$525
Land Use
R-C1
Style
Bungalow
Brokerage Name
2% Realty
Listing Agent
John Reinbolt
You can sell with Bōde for as little as $949 + GST
Explore tailored solutions whether you’re a homeowner, property investor, estate executor, or small builder.
Interior Details
Expand
Flooring
Carpet, Ceramic Tile, Laminate Flooring, Vinyl Plank
Heating
See Home Description
Number of fireplaces
0
Basement details
Finished, Suite
Basement features
Full
Suite status
Suite
Exterior Details
Expand
Exterior
Stucco, Vinyl Siding, Wood Siding
Number of finished levels
1
Construction type
Wood Frame
Roof type
Asphalt Shingles
Foundation type
Concrete
More Information
Expand
Property
Community features
Park, Playground, Schools Nearby, Shopping Nearby, Sidewalks, Street Lights
Front exposure
Multi-unit property?
Data Unavailable
Number of legal units for sale
HOA fee
HOA fee includes
See Home Description
Parking
Parking space included
Yes
Total parking
2
Parking features
No Garage
This REALTOR.ca listing content is owned and licensed by REALTOR® members of The Canadian Real Estate Association.






































