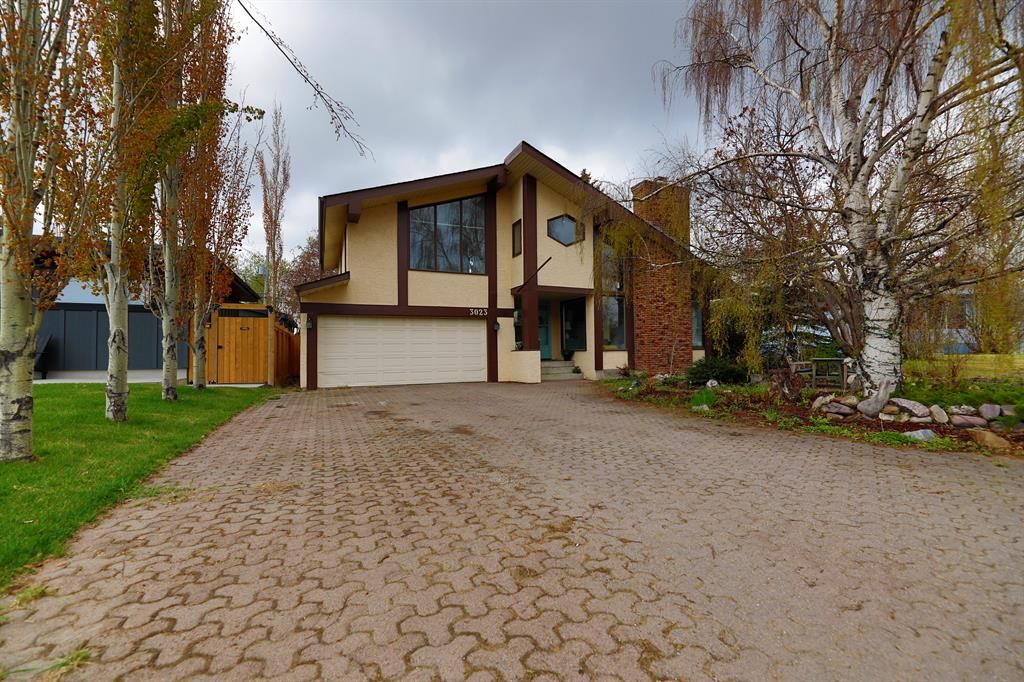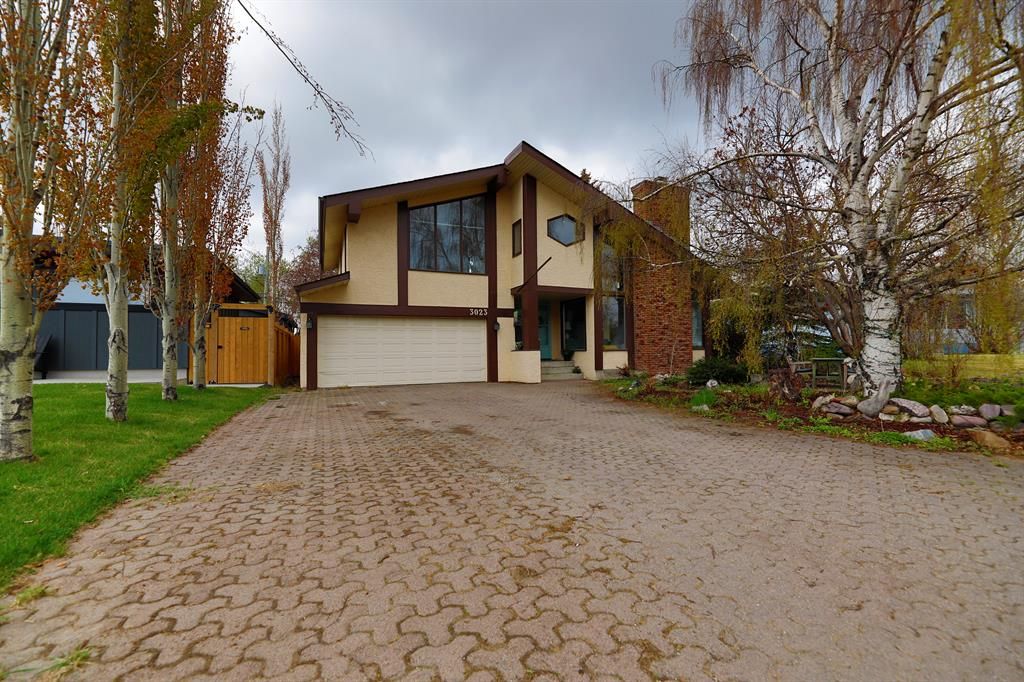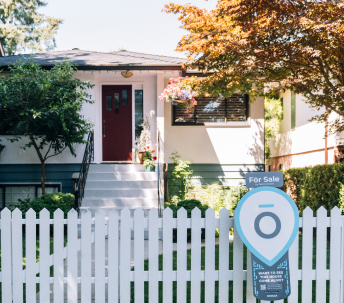3023 Hampton Crescent Southwest, Calgary, AB T3E4R1
Beds
4
Baths
3
Sqft
1905
Community
Rutland Park
Transaction History
The sold event(s) on this property are older than two years.
Because of regulatory requirements stipulated by this real estate board,
Bōde cannot show you transaction details on the page.
However, we are happy to provide you with this information directly.
Please engage with Bōdie (the chat bot) to get assistance from the team.




Key Details
Date Listed
May 2023
Date Sold
N/A
Days on Market
4
List Price
N/A
Sale Price
N/A
Sold / List Ratio
N/A
Property Overview
Home Type
Detached
Building Type
House
Lot Size
7405 Sqft
Community
Rutland Park
Beds
4
Heating
Natural Gas
Full Baths
3
Cooling
Data Unavailable
Parking Space(s)
2
Year Built
1955
Property Taxes
$4,457
Land Use
R-C1
Style
Two Storey
Interior Details
Expand
Flooring
Carpet, Hardwood, Linoleum
Heating
See Home Description
Number of fireplaces
1
Basement details
Finished
Basement features
Full
Exterior Details
Expand
Exterior
Stucco, Wood Siding
Number of finished levels
2
Construction type
Wood Frame
Roof type
Asphalt Shingles
Foundation type
Concrete
More Information
Expand
Property
Community features
Playground, Schools Nearby, Shopping Nearby, Sidewalks, Street Lights
Multi-unit property?
Data Unavailable
HOA fee includes
See Home Description
Parking
Parking space included
Yes
Total parking
2
Parking features
Double Garage Attached
This REALTOR.ca listing content is owned and licensed by REALTOR® members of The Canadian Real Estate Association.


