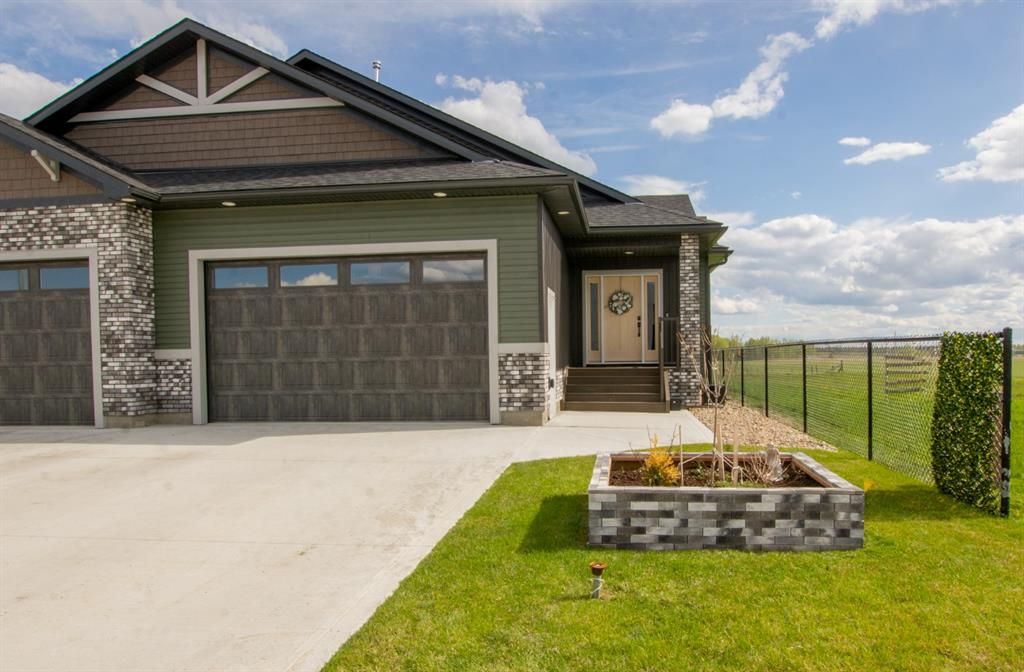10645 66 Avenue, Grande Prairie, AB T8W0L5
Transaction History
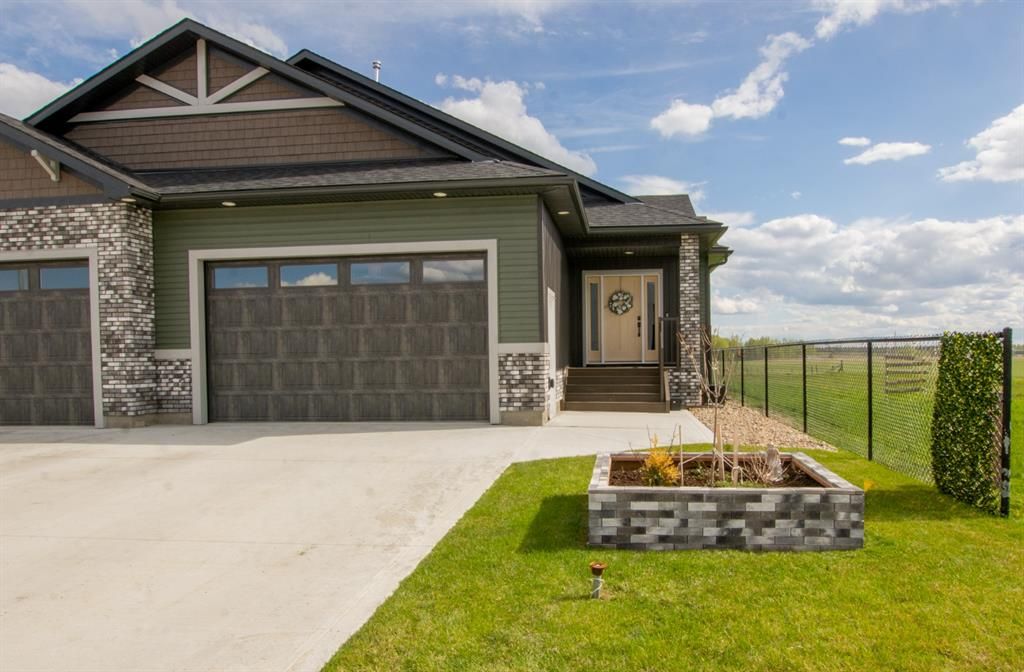
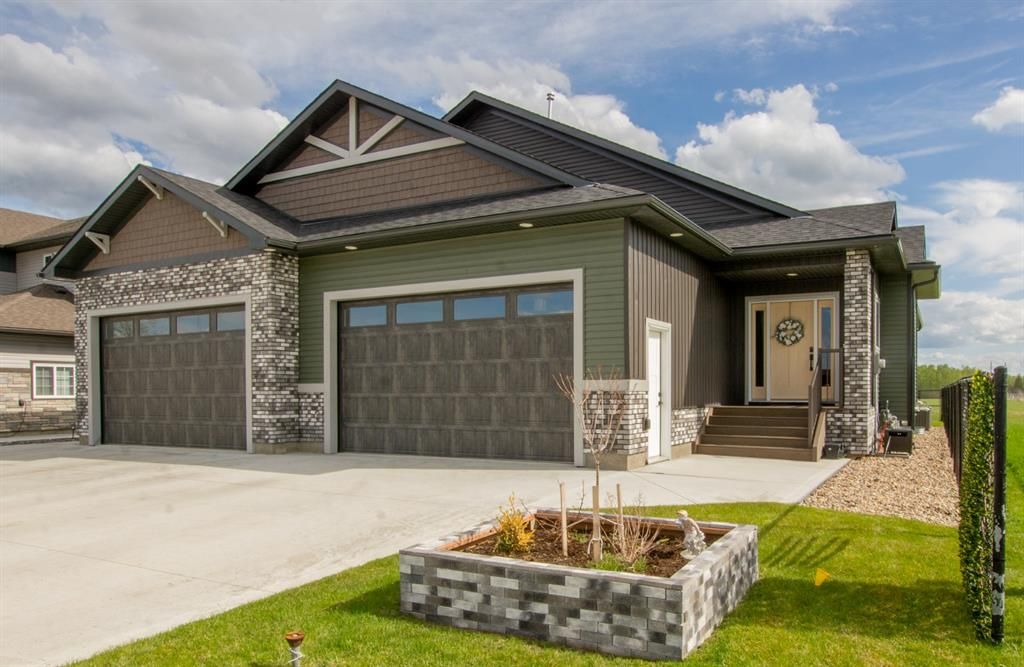
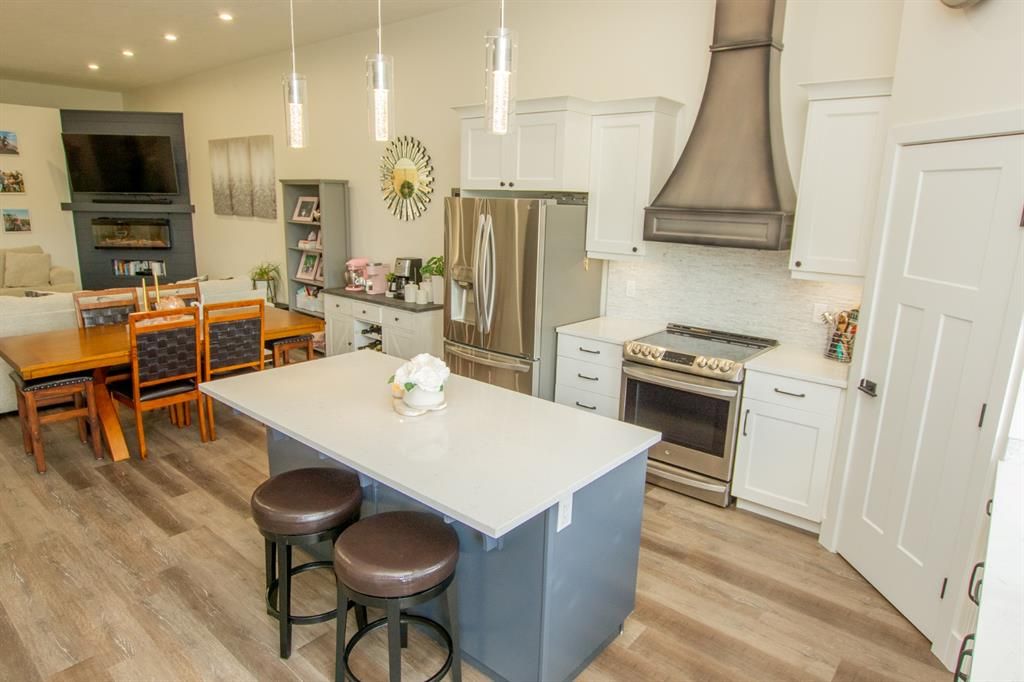
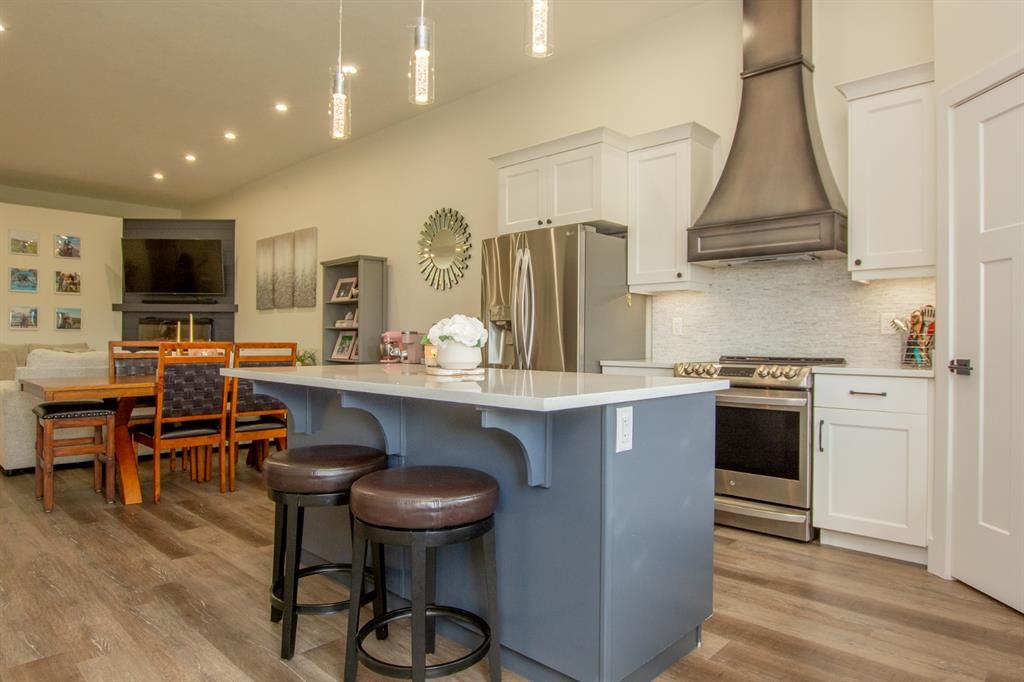
Key Details
Date Listed
May 2022
Date Sold
June 2022
Days on System
17
List Price
N/A
Sale Price
N/A
Sold / List Ratio
N/A
Property Overview
Home Type
Semi-Detached
Building Type
Duplex
Lot Size
3485 Sqft
Community
Stone Ridge
Beds
4
Full Baths
3
Cooling
Air Conditioning (Central)
Half Baths
0
Parking Space(s)
2
Year Built
2019
Property Taxes
—
MLS® #
A1222917
Land Use
RS Small Lot Residential
Style
Bungalow
Brokerage Name
N/A
Listing Agent
N/A
You can sell with Bōde for as little as $949 + GST
Explore tailored solutions whether you’re a homeowner, property investor, estate executor, or small builder.
Interior Details
Expand
Flooring
Carpet, Ceramic Tile, Vinyl Plank
Heating
See Home Description
Cooling
Air Conditioning (Central)
Number of fireplaces
1
Basement details
Finished
Basement features
Full
Suite status
Suite
Exterior Details
Expand
Exterior
Brick, Vinyl Siding
Number of finished levels
Construction type
See Home Description
Roof type
Asphalt Shingles
Foundation type
Concrete
More Information
Expand
Property
Community features
Schools Nearby, Sidewalks, Street Lights, Shopping Nearby
Front exposure
Multi-unit property?
Data Unavailable
Number of legal units for sale
HOA fee
HOA fee includes
See Home Description
Parking
Parking space included
Yes
Total parking
2
Parking features
Double Garage Attached
This REALTOR.ca listing content is owned and licensed by REALTOR® members of The Canadian Real Estate Association.
