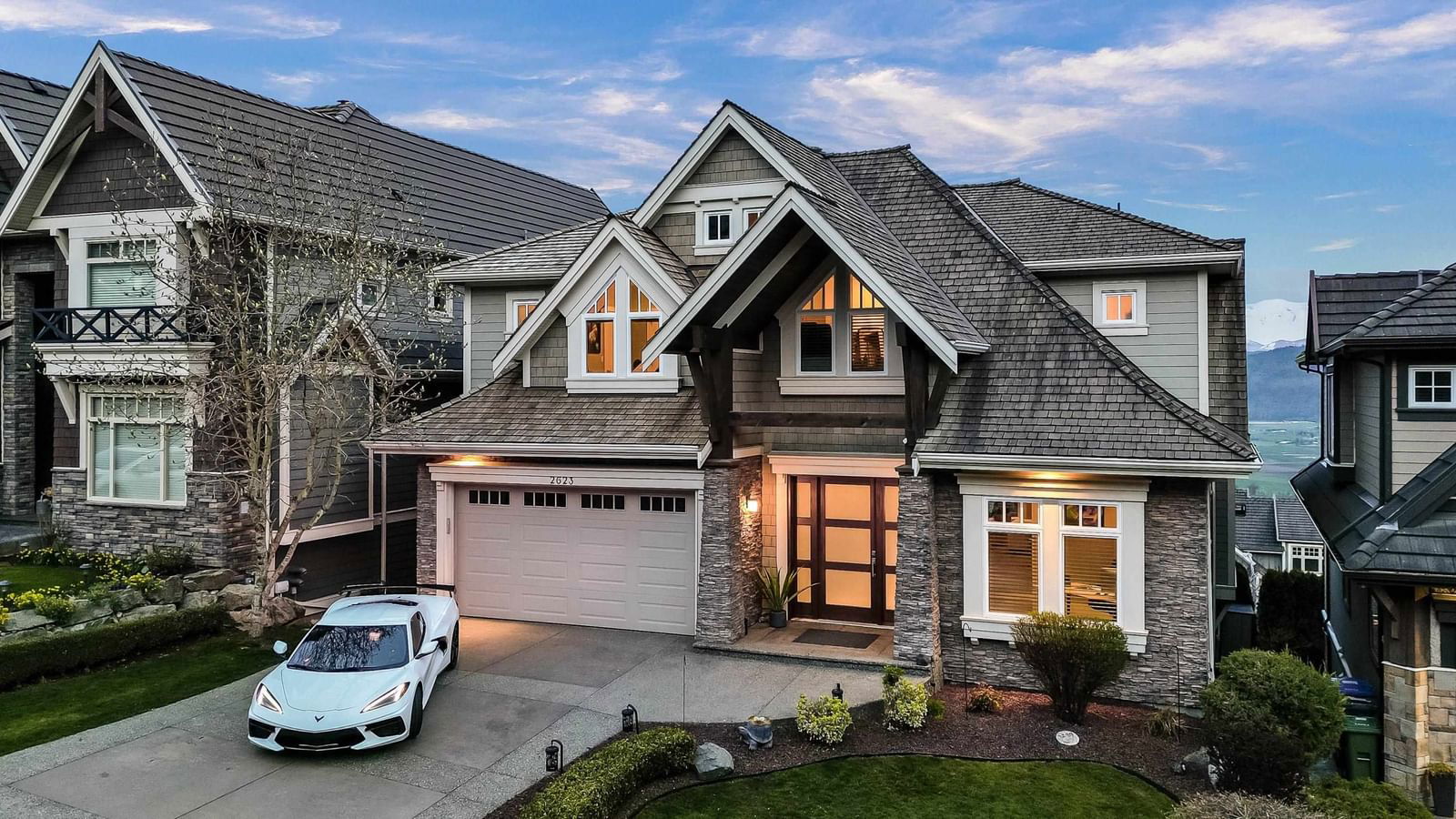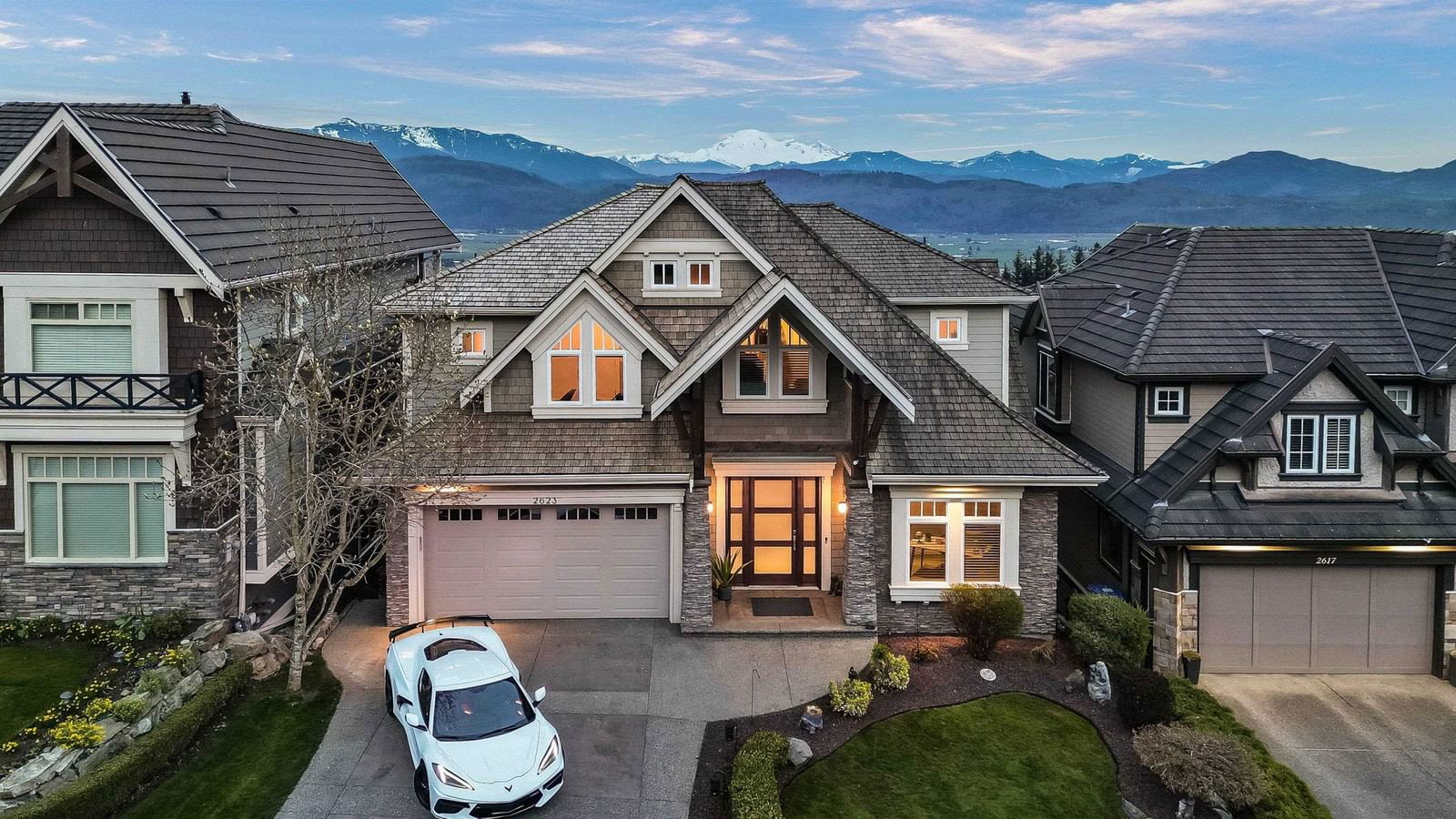2623 Eagle Mountain Drive, Abbotsford, BC V3G0B1
Last sold for $*,***,*** in N/A
Transaction History




Key Details
Date Listed
N/A
Date Sold
N/A
Days on System
118
List Price
N/A
Sale Price
$*,***,***
Sold / List Ratio
N/A
Property Overview
Home Type
Detached
Building Type
House
Lot Size
6098 Sqft
Community
Abbotsford East
Beds
5
Heating
Natural Gas
Full Baths
4
Half Baths
1
Parking Space(s)
2
Year Built
2007
Property Taxes
—
MLS® #
R2824359
Price / Sqft
$437
Land Use
N2 N2
Style
Two Storey
Brokerage Name
Exp Realty Of Canada, Inc.
Listing Agent
Suzanne Pennell
You can sell with Bōde for as little as $949 + GST
Explore tailored solutions whether you’re a homeowner, property investor, estate executor, or small builder.
Interior Details
Expand
Flooring
See Home Description
Heating
See Home Description
Number of fireplaces
3
Basement details
Finished
Basement features
Full
Suite status
Suite
Exterior Details
Expand
Exterior
Hardie Cement Fiber Board
Number of finished levels
2
Exterior features
Frame - Wood
Construction type
See Home Description
Roof type
Wood
Foundation type
Concrete
More Information
Expand
Property
Community features
Golf, Shopping Nearby
Front exposure
Multi-unit property?
Data Unavailable
Number of legal units for sale
HOA fee
HOA fee includes
See Home Description
Parking
Parking space included
Yes
Total parking
2
Parking features
No Garage
This REALTOR.ca listing content is owned and licensed by REALTOR® members of The Canadian Real Estate Association.








































