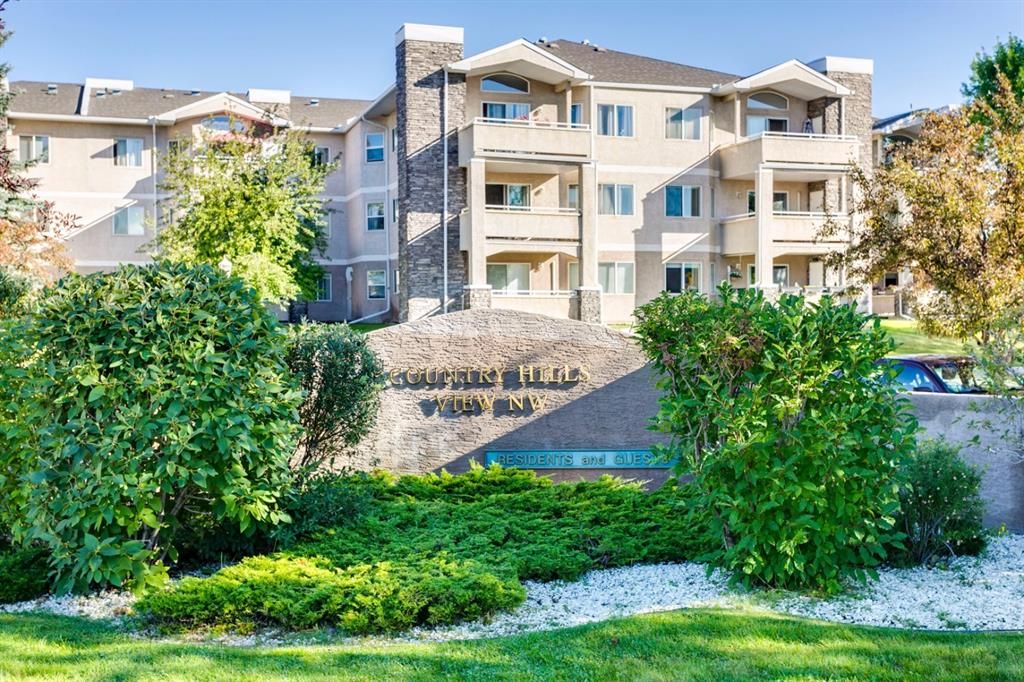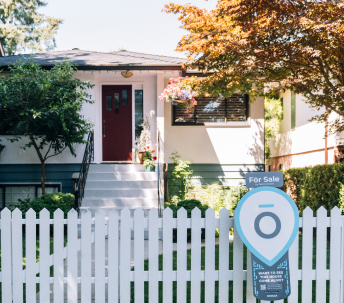#114 26 Country Hills View Northwest, Calgary, AB T3K5A4
Beds
2
Baths
2
Sqft
958
Community
Country Hills
Transaction History
The sold event(s) on this property are older than two years.
Because of regulatory requirements stipulated by this real estate board,
Bōde cannot show you transaction details on the page.
However, we are happy to provide you with this information directly.
Please engage with Bōdie (the chat bot) to get assistance from the team.
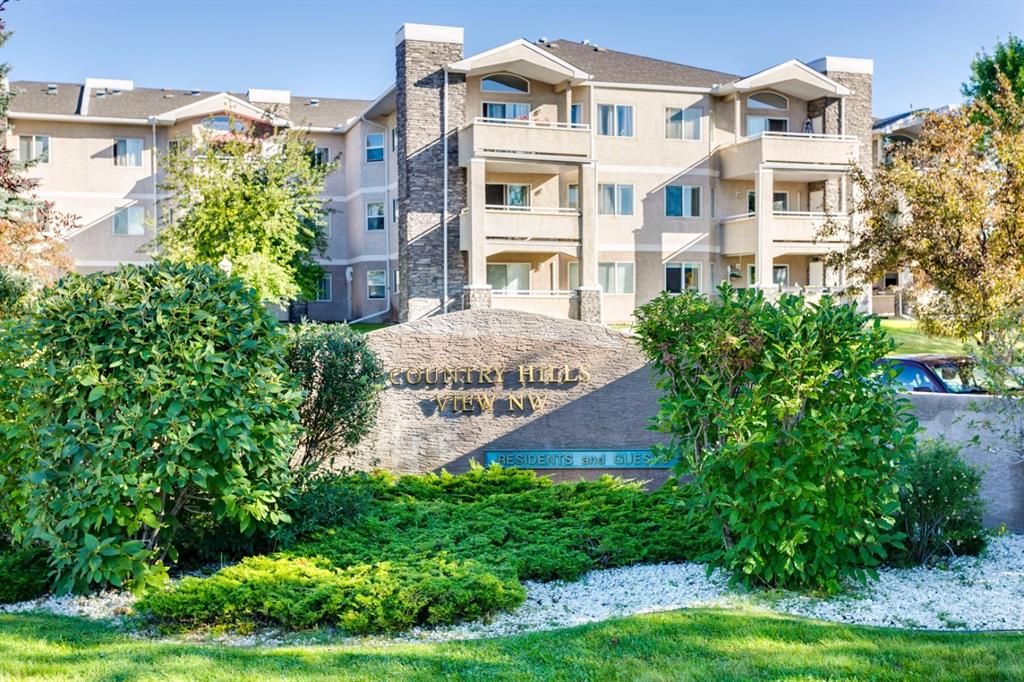
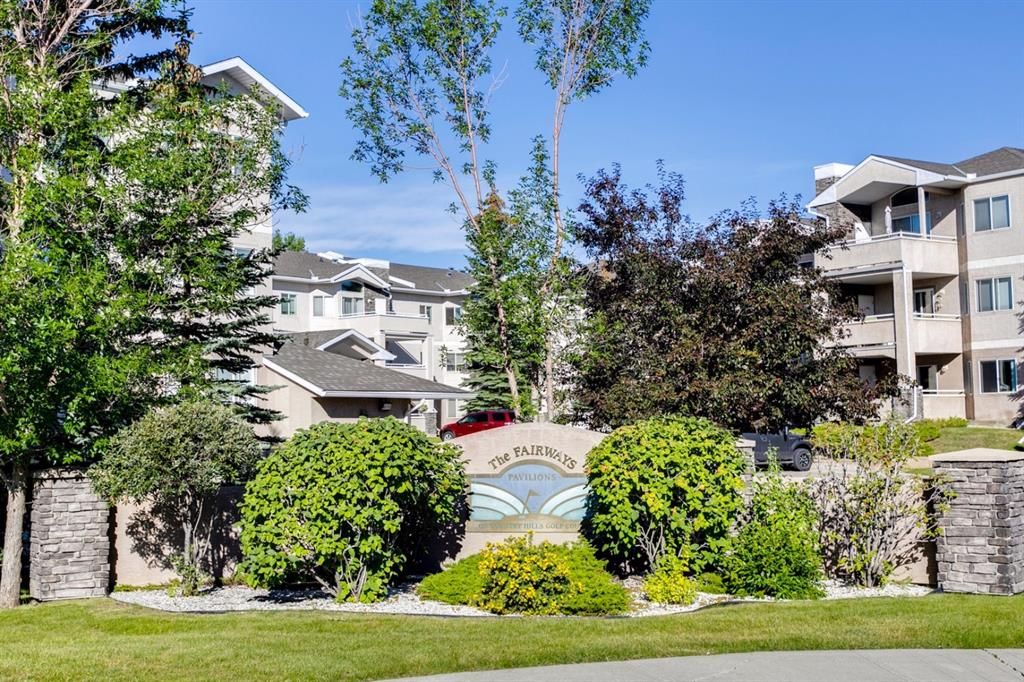
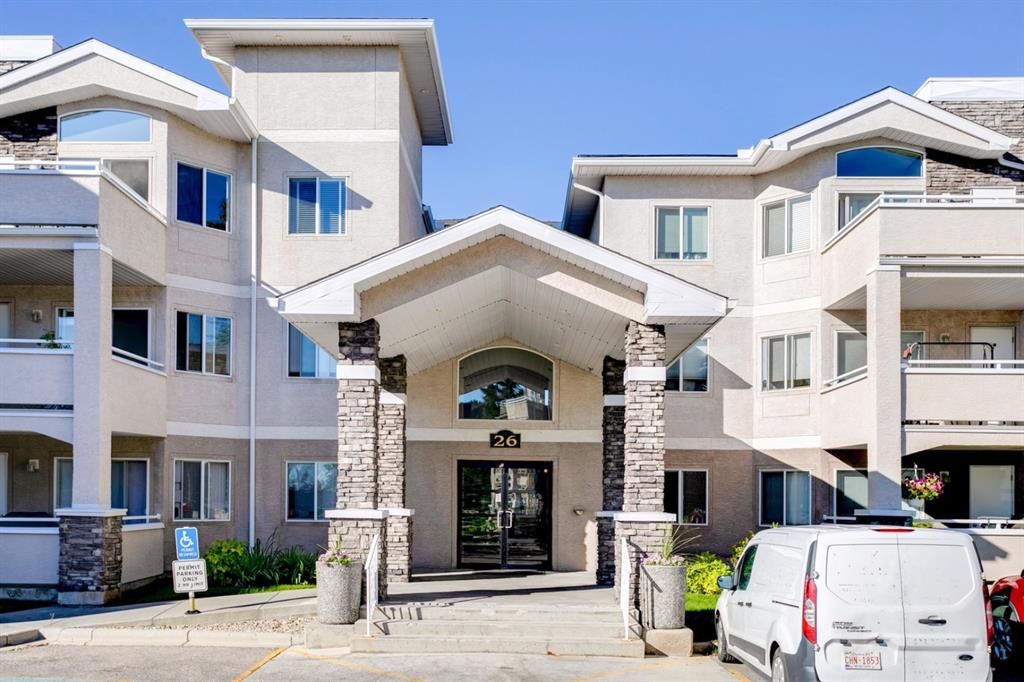
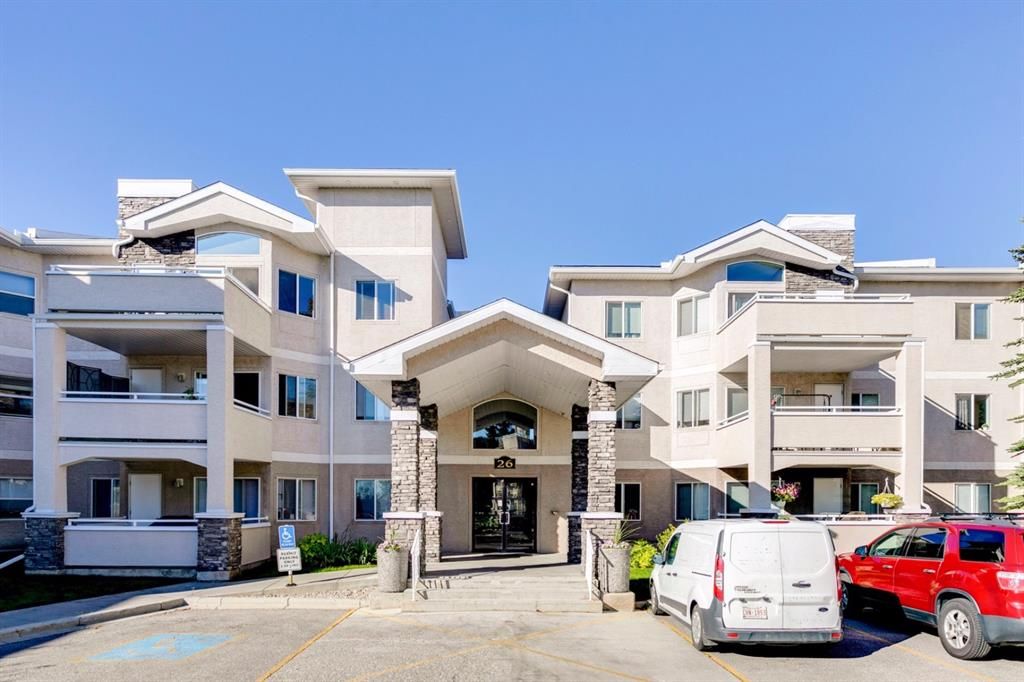
Key Details
Date Listed
September 2022
Date Sold
N/A
Days on Market
20
List Price
N/A
Sale Price
N/A
Sold / List Ratio
N/A
Property Overview
Home Type
Apartment
Building Type
High Rise Apartment
Community
Country Hills
Beds
2
Heating
Data Unavailable
Full Baths
2
Cooling
Data Unavailable
Parking Space(s)
1
Year Built
1999
Property Taxes
$1,569
Land Use
M-C1 d75
Interior Details
Expand
Flooring
Carpet, Ceramic Tile, Laminate Flooring
Heating
Baseboard
Number of fireplaces
1
Basement details
None
Basement features
None
Exterior Details
Expand
Exterior
Stone, Stucco
Construction type
See Home Description
Roof type
Asphalt Shingles
Foundation type
See Home Description
More Information
Expand
Property
Community features
Airport/Runway, Golf, Park, Schools Nearby, Playground
Multi-unit property?
Data Unavailable
HOA fee includes
See Home Description
Condo Details
Condo type
Unsure
Condo fee
$527 / month
Condo fee includes
Parking, Landscape & Snow Removal
Animal Policy
No pets
Parking
Parking space included
Yes
Total parking
1
Parking features
No Garage
This REALTOR.ca listing content is owned and licensed by REALTOR® members of The Canadian Real Estate Association.
