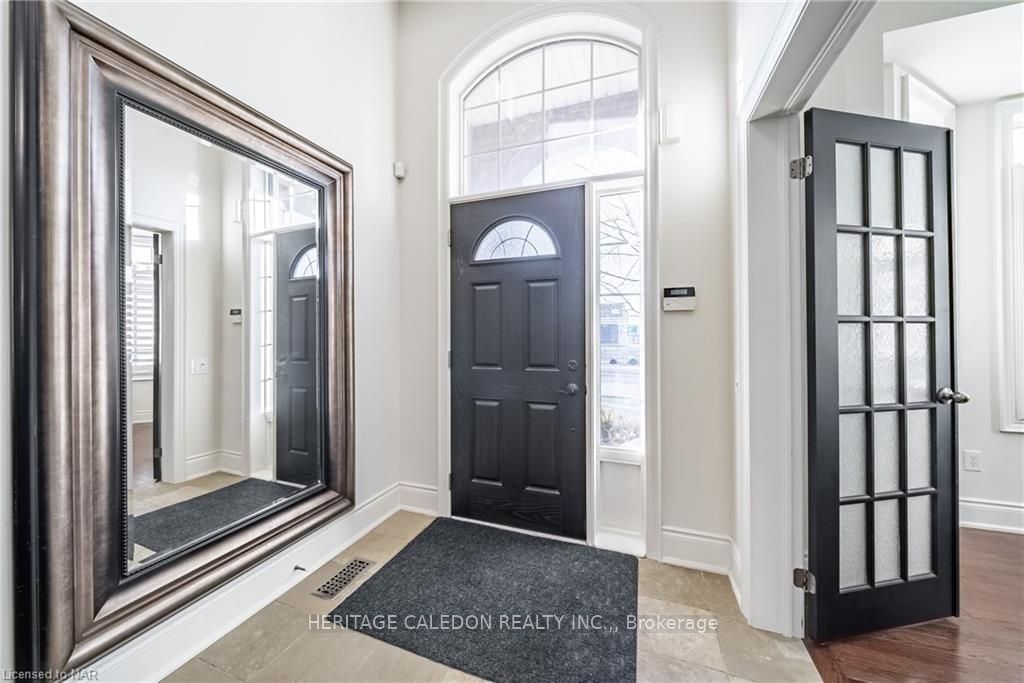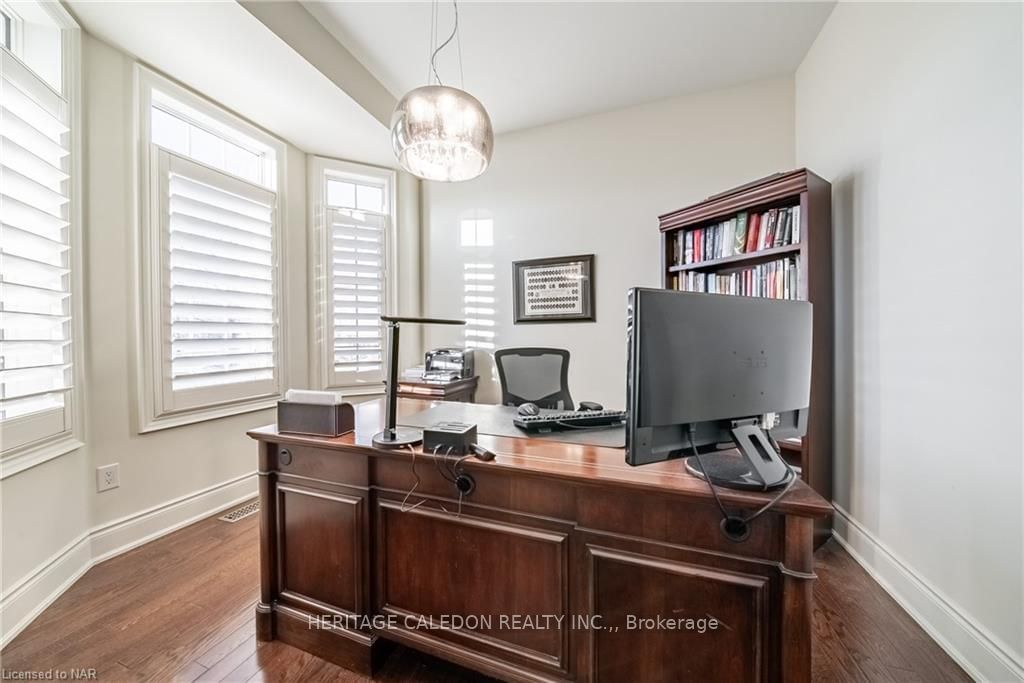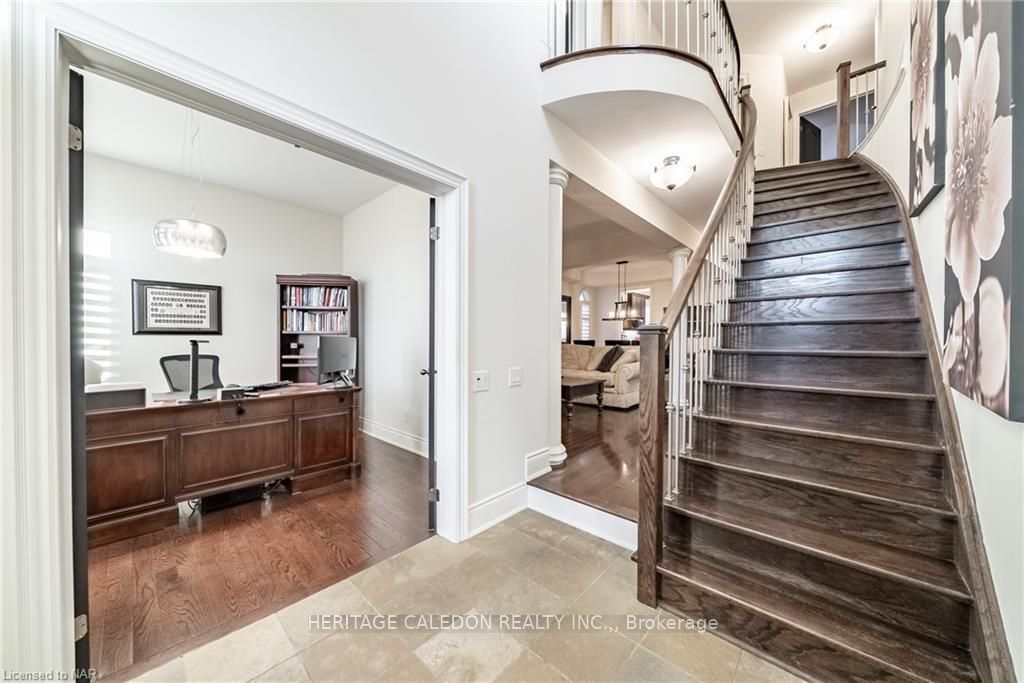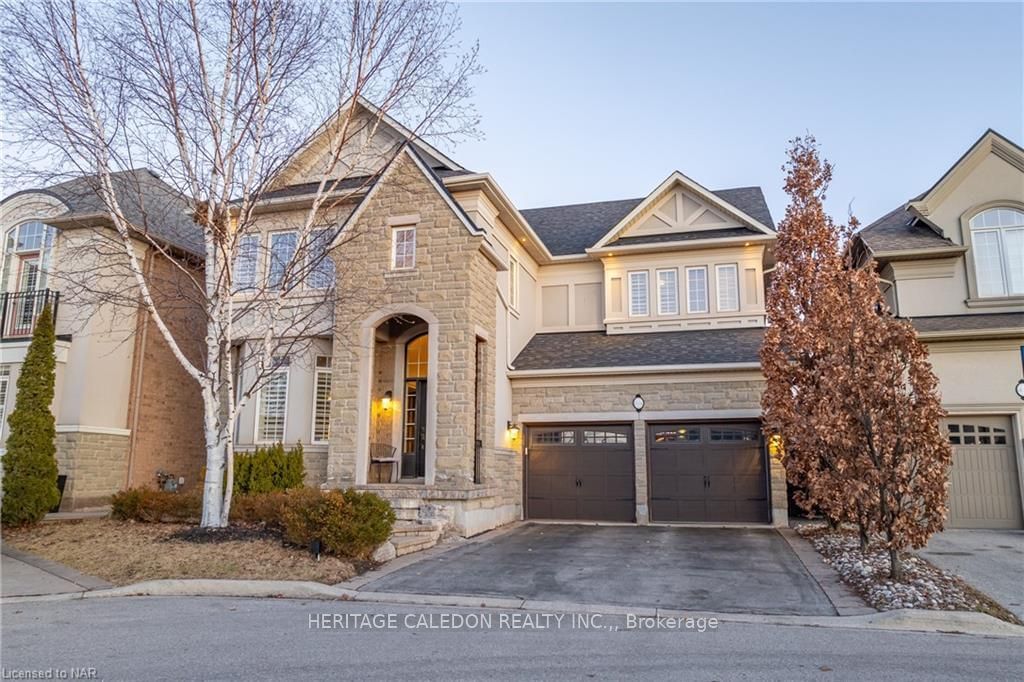3524 REBECCA Street, Oakville, ON L6L6X9
This home sold for $*,***,*** in N/A
Transaction History




Key Details
Date Listed
N/A
Date Sold
N/A
Days on System
62
List Price
N/A
Sale Price
$*,***,***
Sold / List Ratio
N/A
Property Overview
Home Type
Detached
Building Type
House
Lot Size
4026.17 Acres
Community
Bronte West
Beds
4
Full Baths
4
Cooling
Air Conditioning (Central)
Half Baths
0
Parking Space(s)
4
Year Built
2009
Property Taxes
—
MLS® #
W8493759
Style
Two Storey
Brokerage Name
N/A
Listing Agent
N/A
You can sell with Bōde for as little as $949 + GST
Explore tailored solutions whether you’re a homeowner, property investor, estate executor, or small builder.
Interior Details
Expand
Flooring
See Home Description
Heating
See Home Description
Cooling
Air Conditioning (Central)
Number of fireplaces
0
Basement details
None
Basement features
Full
Suite status
Suite
Exterior Details
Expand
Exterior
Stone
Number of finished levels
2
Exterior features
Stucco/Plaster
Construction type
See Home Description
Roof type
Other
Foundation type
See Home Description
More Information
Expand
Property
Community features
None
Front exposure
Multi-unit property?
Data Unavailable
Number of legal units for sale
HOA fee
HOA fee includes
See Home Description
Parking
Parking space included
Yes
Total parking
4
Parking features
No Garage
This REALTOR.ca listing content is owned and licensed by REALTOR® members of The Canadian Real Estate Association.


































