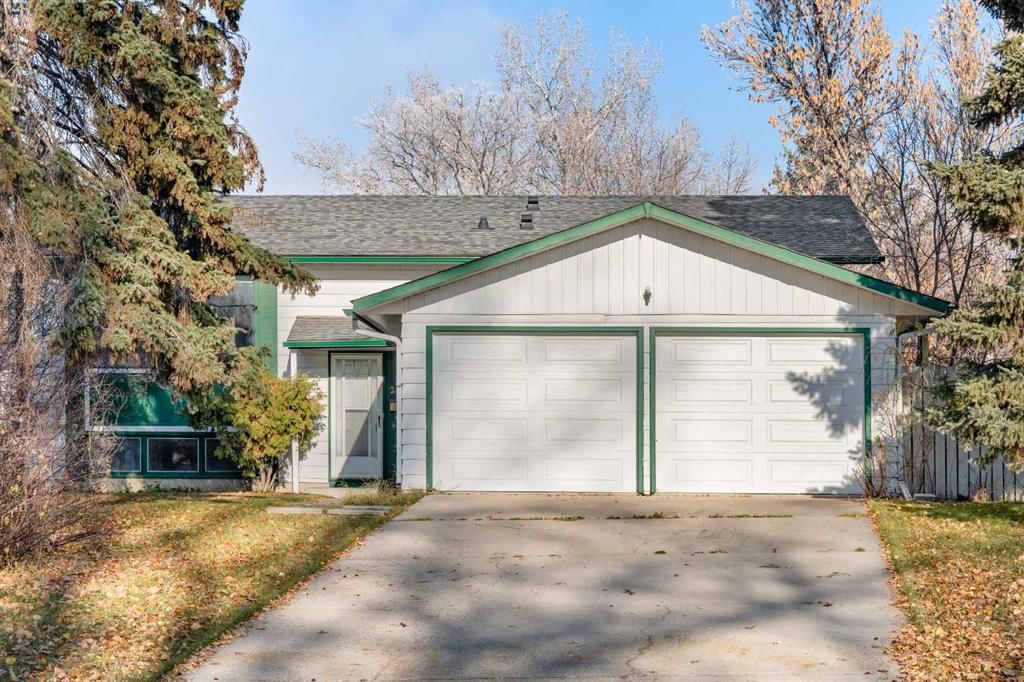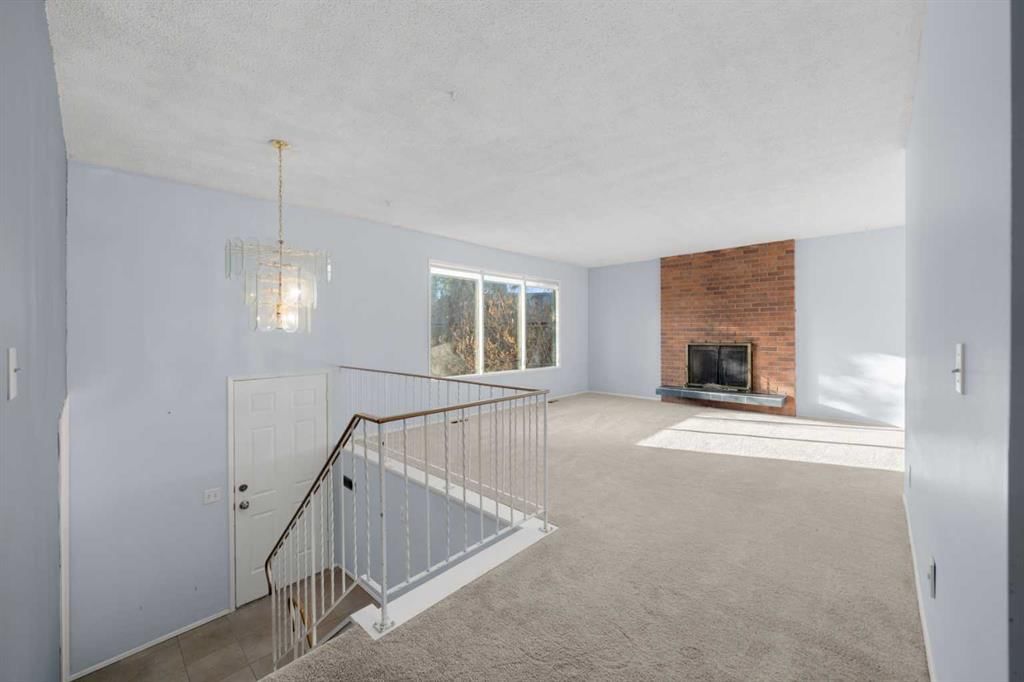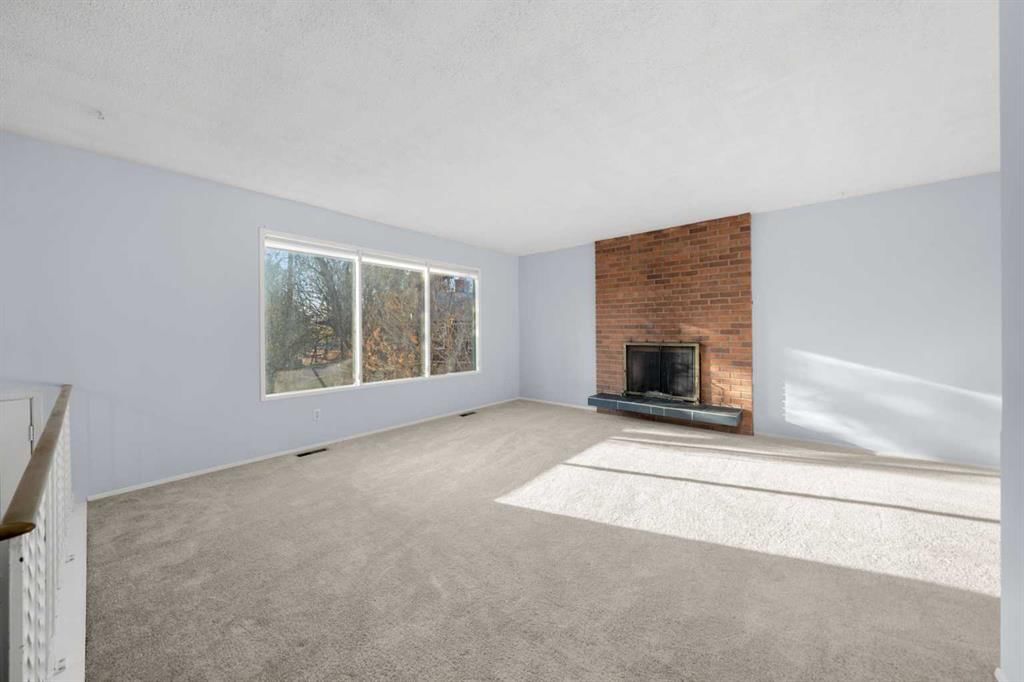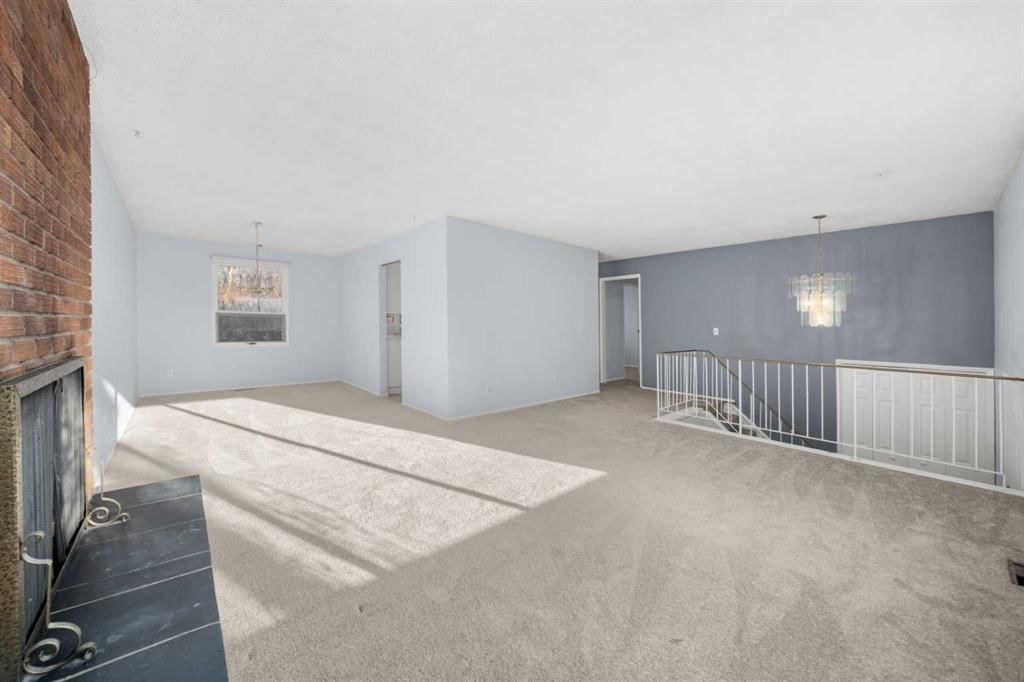203 Queen Tamara Place Southeast, Calgary, AB T2J4G2
Beds
5
Baths
3
Sqft
1254
Community
Queensland
This home sold for $***,*** in November 2024
Transaction History
List your home
Want to list your home and save thousands?



List your home
Want to list your home and save thousands?
Key Details
Date Listed
November 2024
Date Sold
November 2024
Days on System
6
List Price
$***,***
Sale Price
$***,***
Sold / List Ratio
**%
Property Overview
Home Type
Detached
Building Type
House
Lot Size
10890 Sqft
Community
Queensland
Beds
5
Heating
Data Unavailable
Full Baths
3
Cooling
Data Unavailable
Parking Space(s)
4
Year Built
1975
Property Taxes
$3,515
Price / Sqft
$518
Land Use
R-CG
Style
Bi Level
Find the right tools and guidance for your needs
Explore tailored solutions whether you’re a homeowner, property investor, estate executor, or small builder.

Homeowner
Get ready to sell or buy with Bōde.

Property Investor
Maximize your investment potential.

Estate Executor
Simplify your estate sale process.

Small Builder
Market and sell new builds with ease.
Interior Details
Expand
Flooring
Carpet
Heating
See Home Description
Number of fireplaces
2
Basement details
Finished
Basement features
Full
Appliances included
Dishwasher, Dryer, Electric Stove, Range Hood, Refrigerator, Dishwasher, Window Coverings
Exterior Details
Expand
Exterior
Wood Siding
Construction type
See Home Description
Roof type
Asphalt Shingles
Foundation type
Concrete
More Information
Expand
Property
Community features
Park, Playground, Schools Nearby, Shopping Nearby
Multi-unit property?
Data Unavailable
HOA fee includes
See Home Description
Parking
Parking space included
Yes
Total parking
4
Parking features
No Garage
This REALTOR.ca listing content is owned and licensed by REALTOR® members of The Canadian Real Estate Association.


