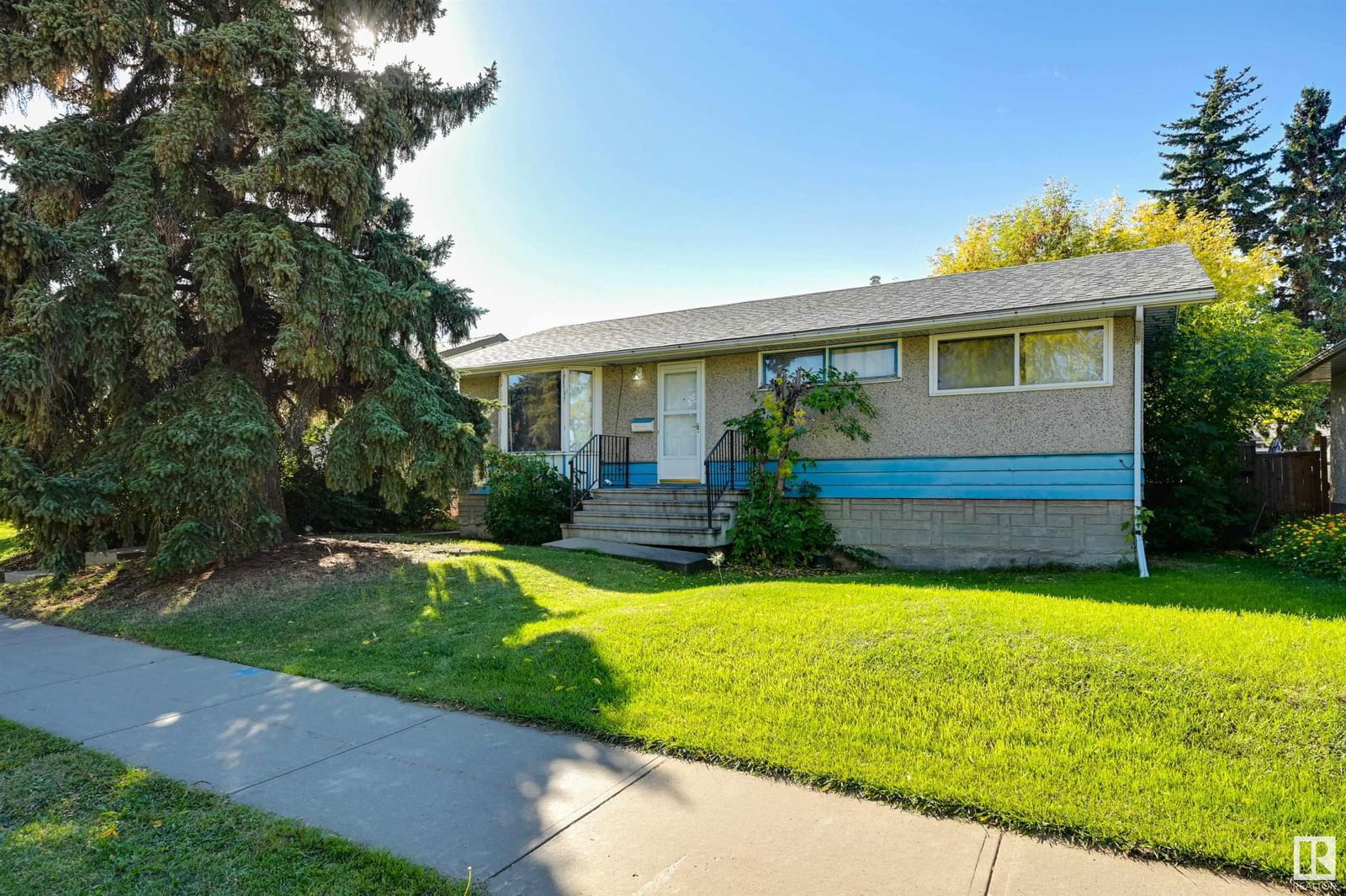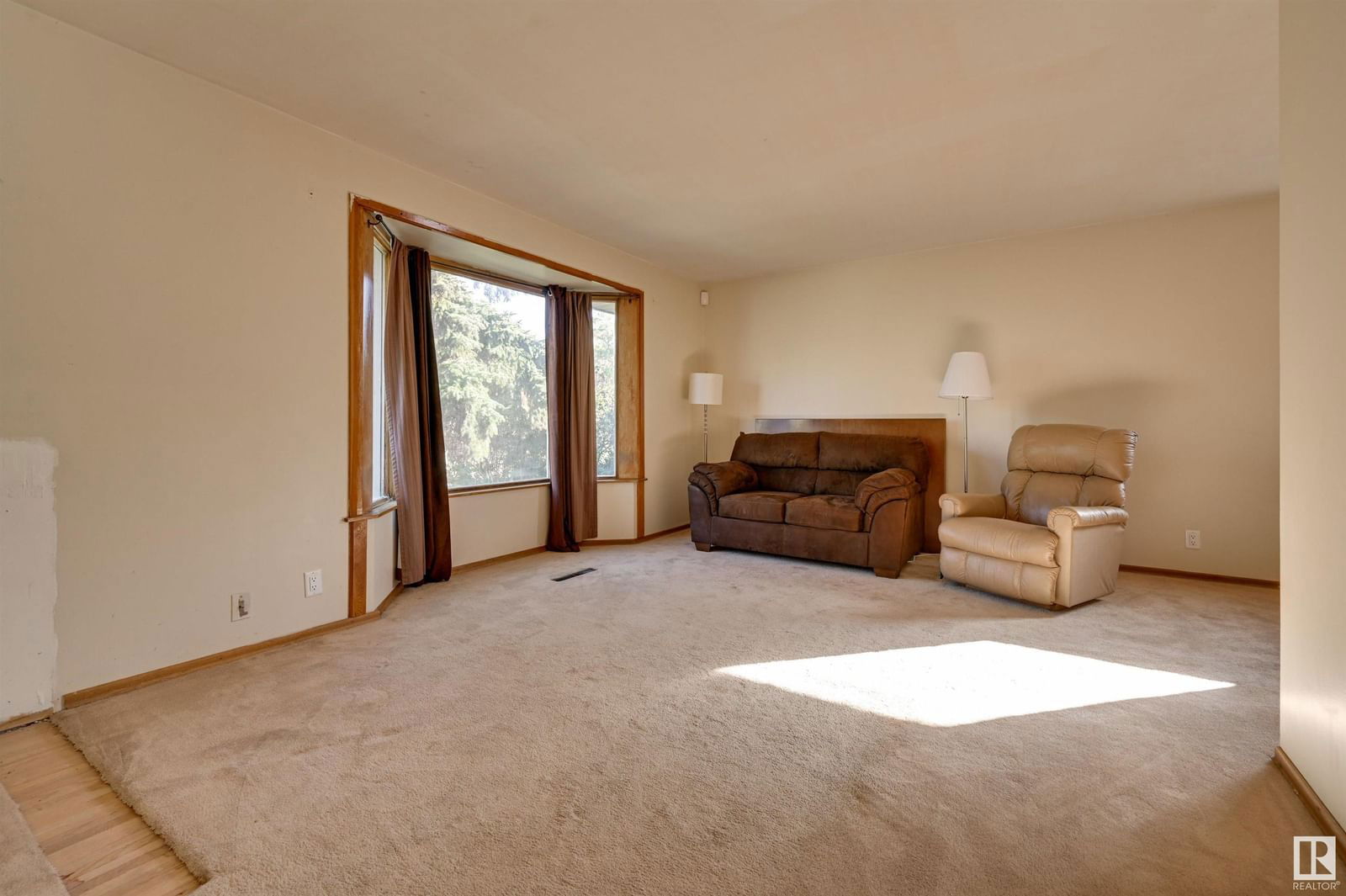10522 163 Street, Edmonton, AB T5P3P1
Beds
4
Baths
1
Sqft
1048
Community
Britannia Youngstown
This home sold for $***,*** in October 2024
Transaction History
List your home
Want to list your home and save thousands?
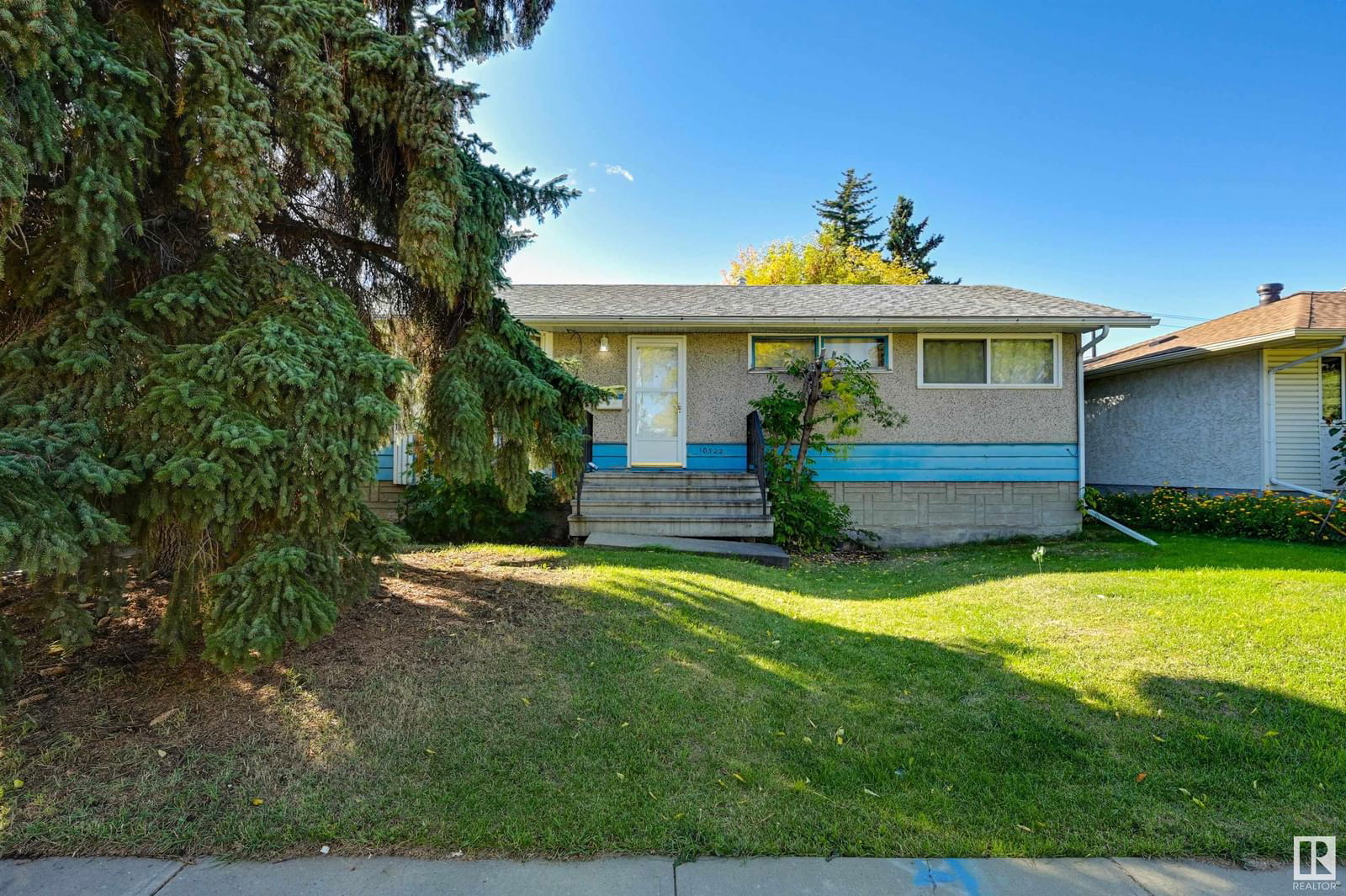
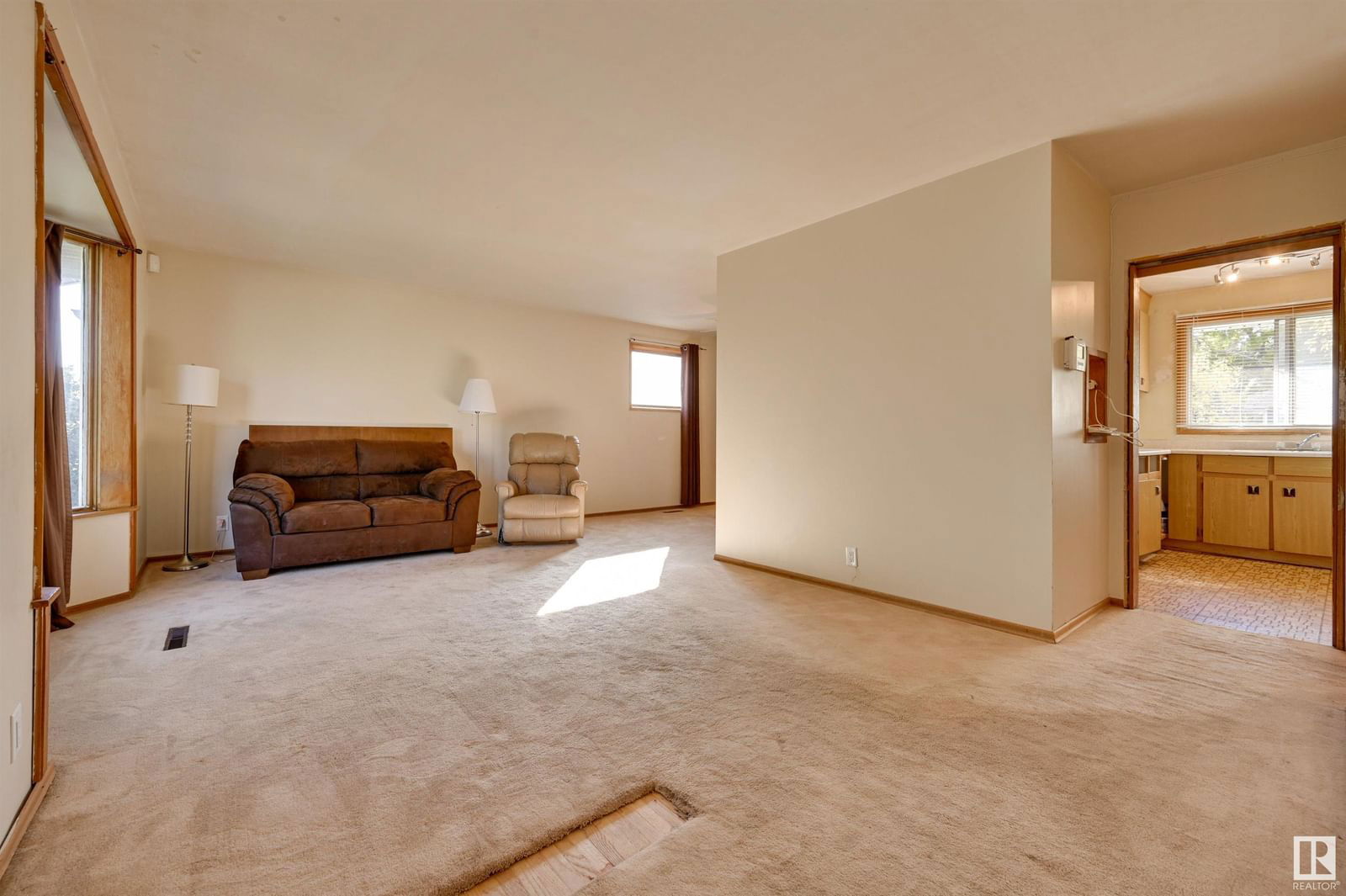
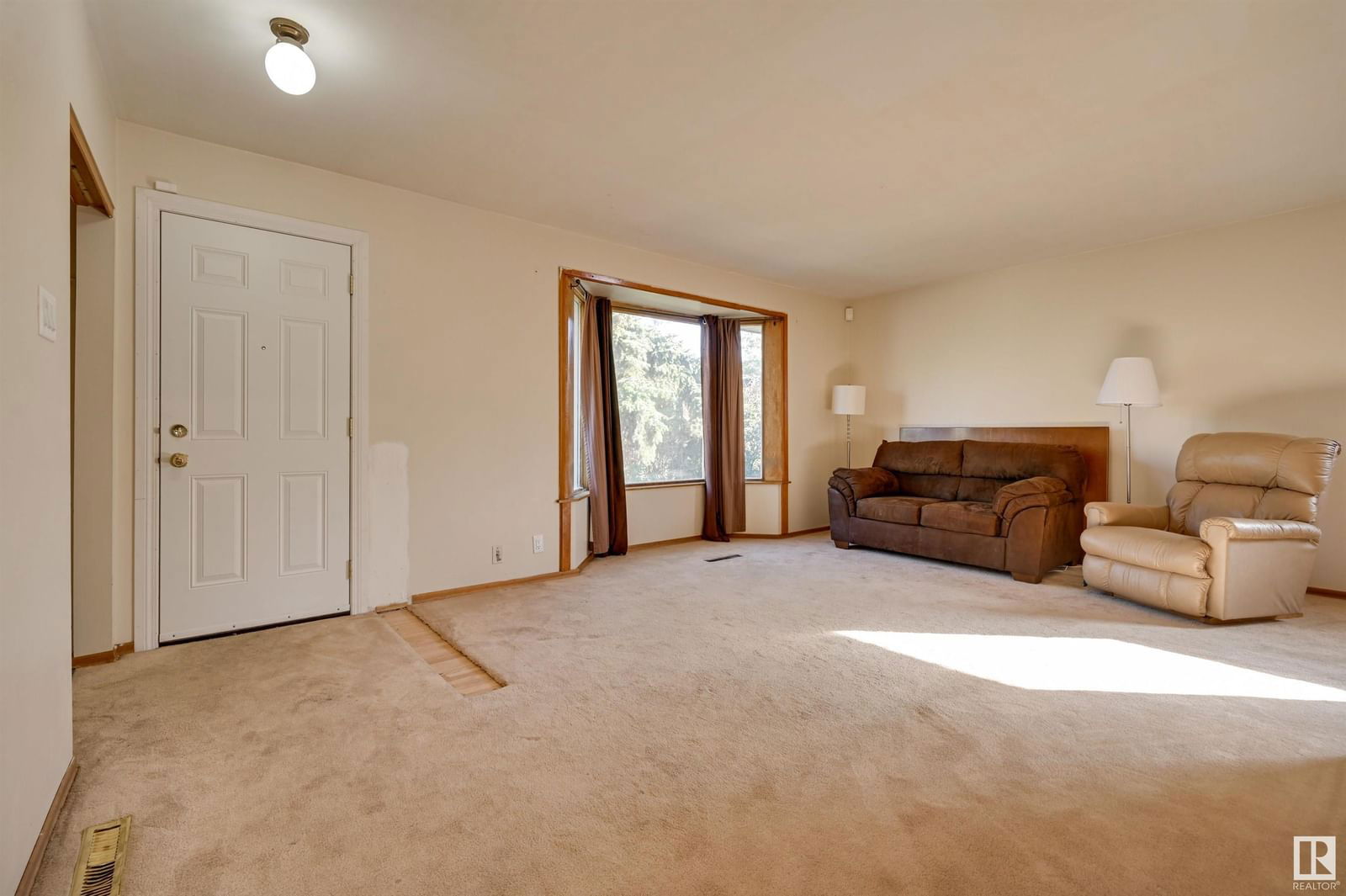
List your home
Want to list your home and save thousands?
Key Details
Date Listed
September 2024
Date Sold
October 2024
Days on System
22
List Price
$***,***
Sale Price
$***,***
Sold / List Ratio
**%
Property Overview
Home Type
Detached
Building Type
House
Community
Britannia Youngstown
Beds
4
Heating
Data Unavailable
Full Baths
1
Cooling
Data Unavailable
Year Built
1958
Property Taxes
$2,869
Price / Sqft
$286
Find the right tools and guidance for your needs
Explore tailored solutions whether you’re a homeowner, property investor, estate executor, or small builder.

Homeowner
Get ready to sell or buy with Bōde.

Property Investor
Maximize your investment potential.

Estate Executor
Simplify your estate sale process.

Small Builder
Market and sell new builds with ease.
Interior Details
Expand
Heating
See Home Description
Basement features
See Home Description
Appliances included
Dryer, Refrigerator, Dishwasher
Exterior Details
Expand
Number of finished levels
1
Construction type
Wood Frame
Roof type
See Home Description
More Information
Expand
Property
Community features
None
Multi-unit property?
Data Unavailable
HOA fee includes
See Home Description
Parking
Parking space included
Yes
Parking features
Double Garage Detached
Utilities
Water supply
See Home Description
Disclaimer: MLS® System Data made available from the REALTORS® Association of Edmonton.
Data is deemed reliable but is not guaranteed accurate
by the REALTORS® Association of Edmonton.
Copyright 2025 by the REALTORS® Association of Edmonton.
All Rights Reserved. Data was last updated Wednesday, August 6, 2025, 12:00:00 AM UTC.
