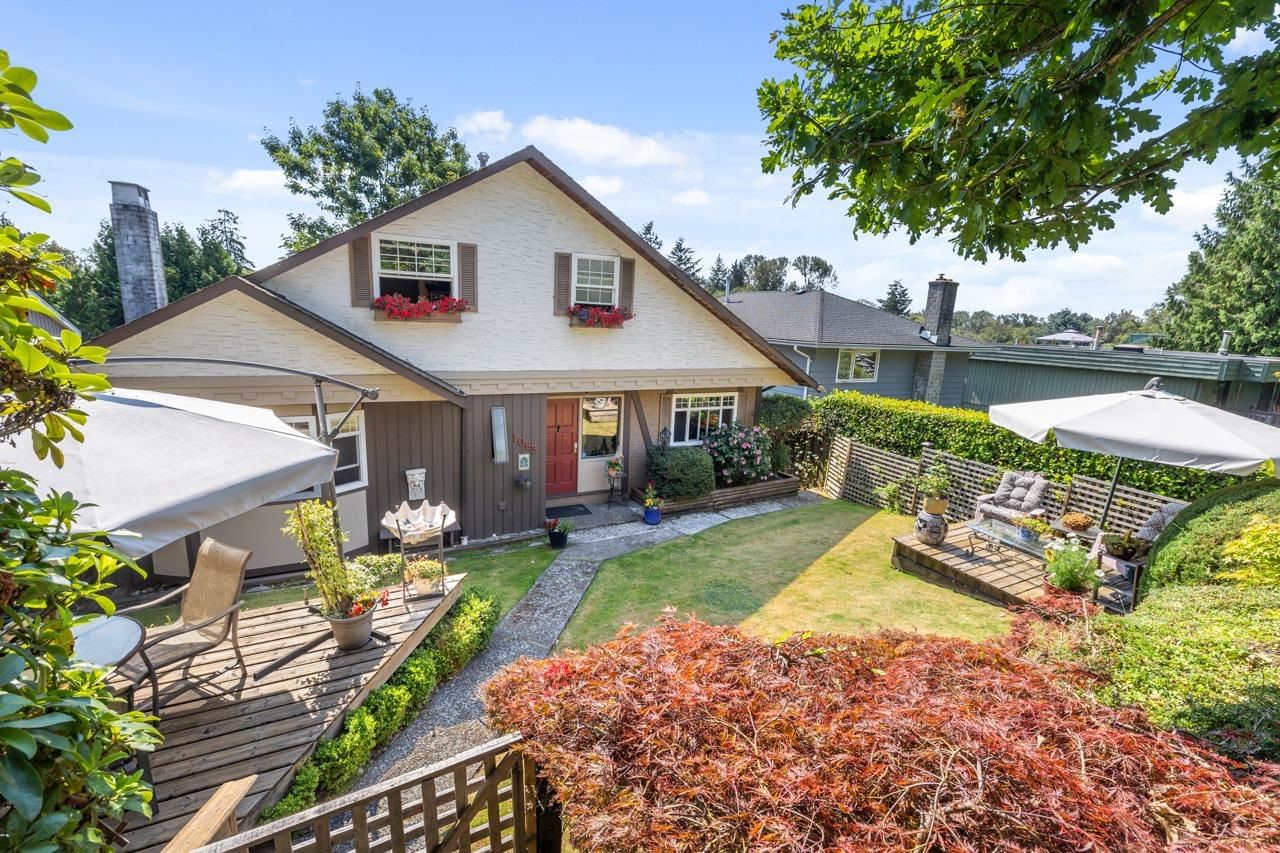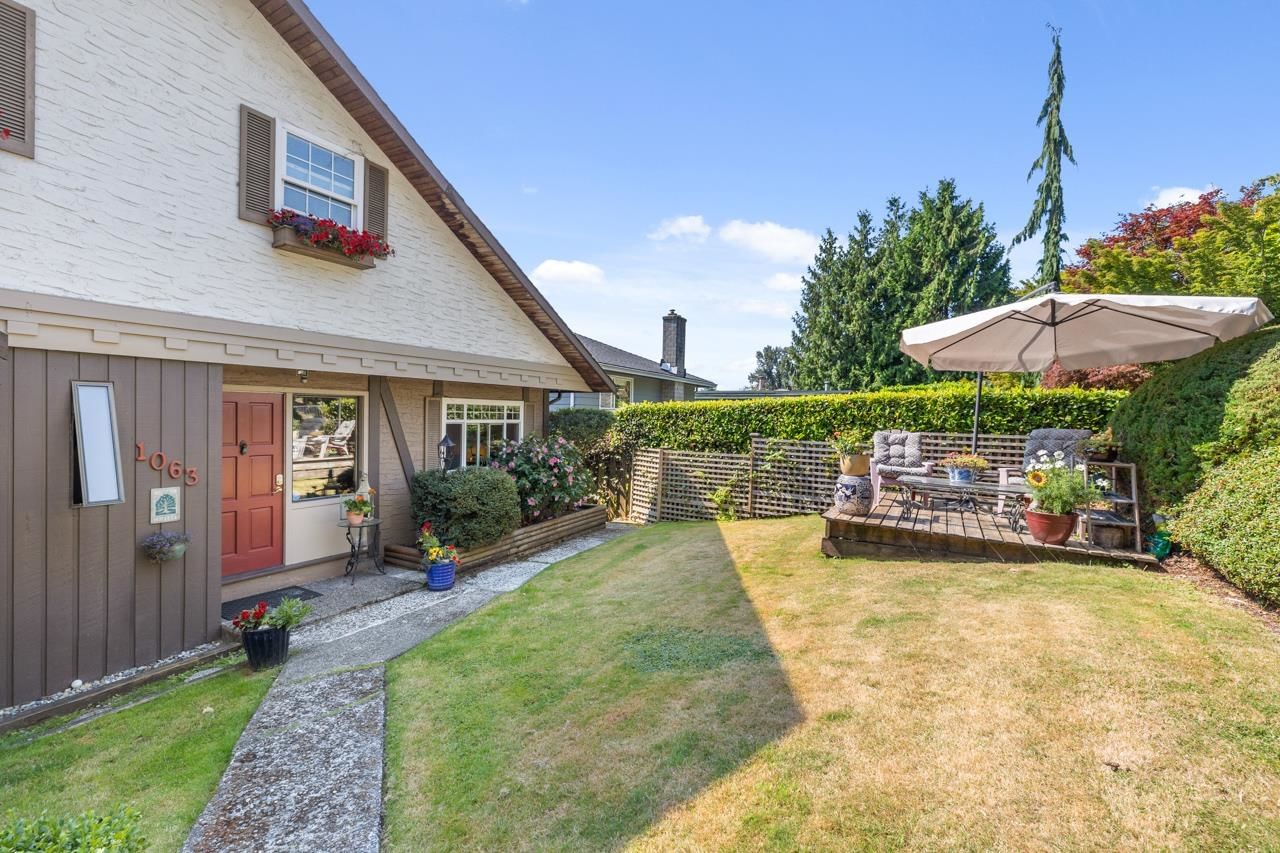1063 Shavington Street, North Vancouver, BC V7L1K7
Beds
5
Baths
2.5
Sqft
2445
Community
Calverhall
This home sold for $*,***,*** in August 2024
Transaction History
List your home
Want to list your home and save thousands?
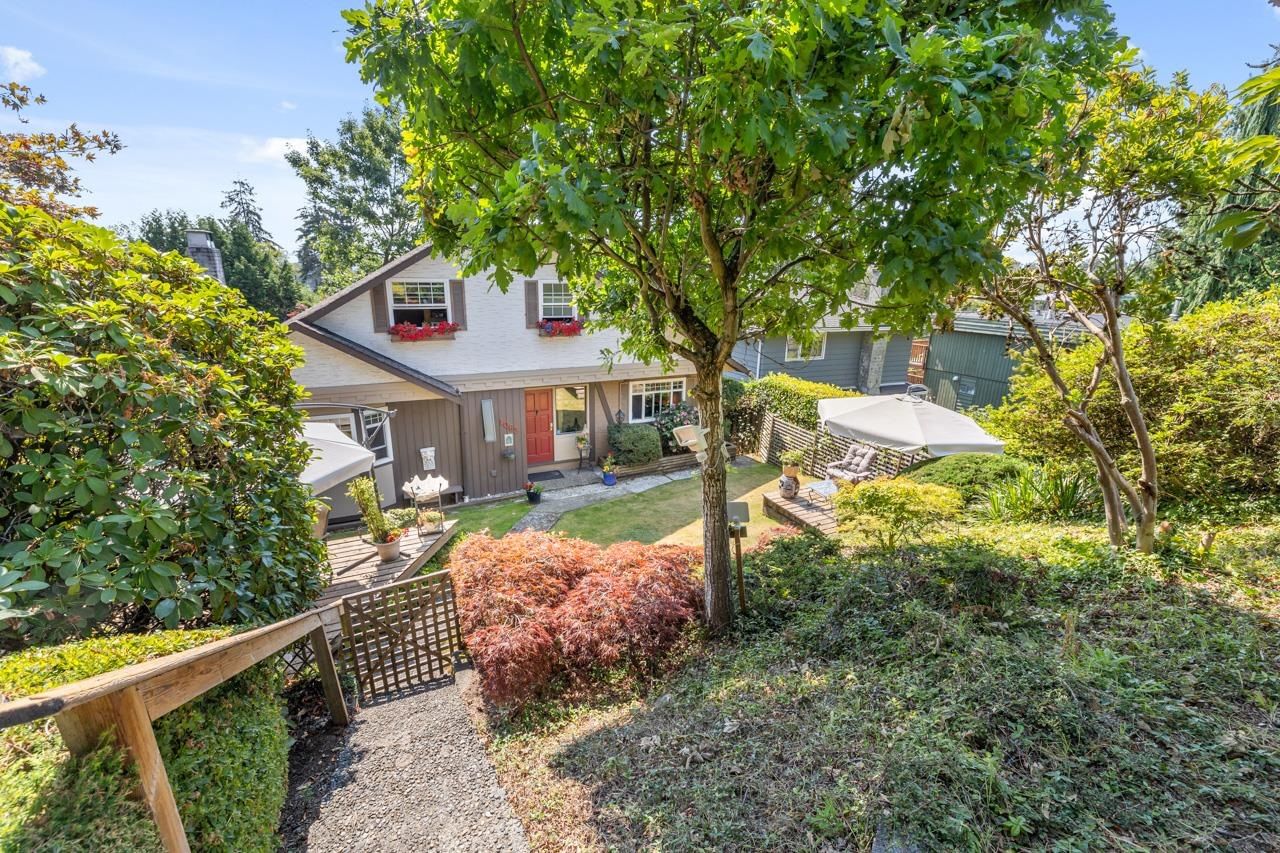
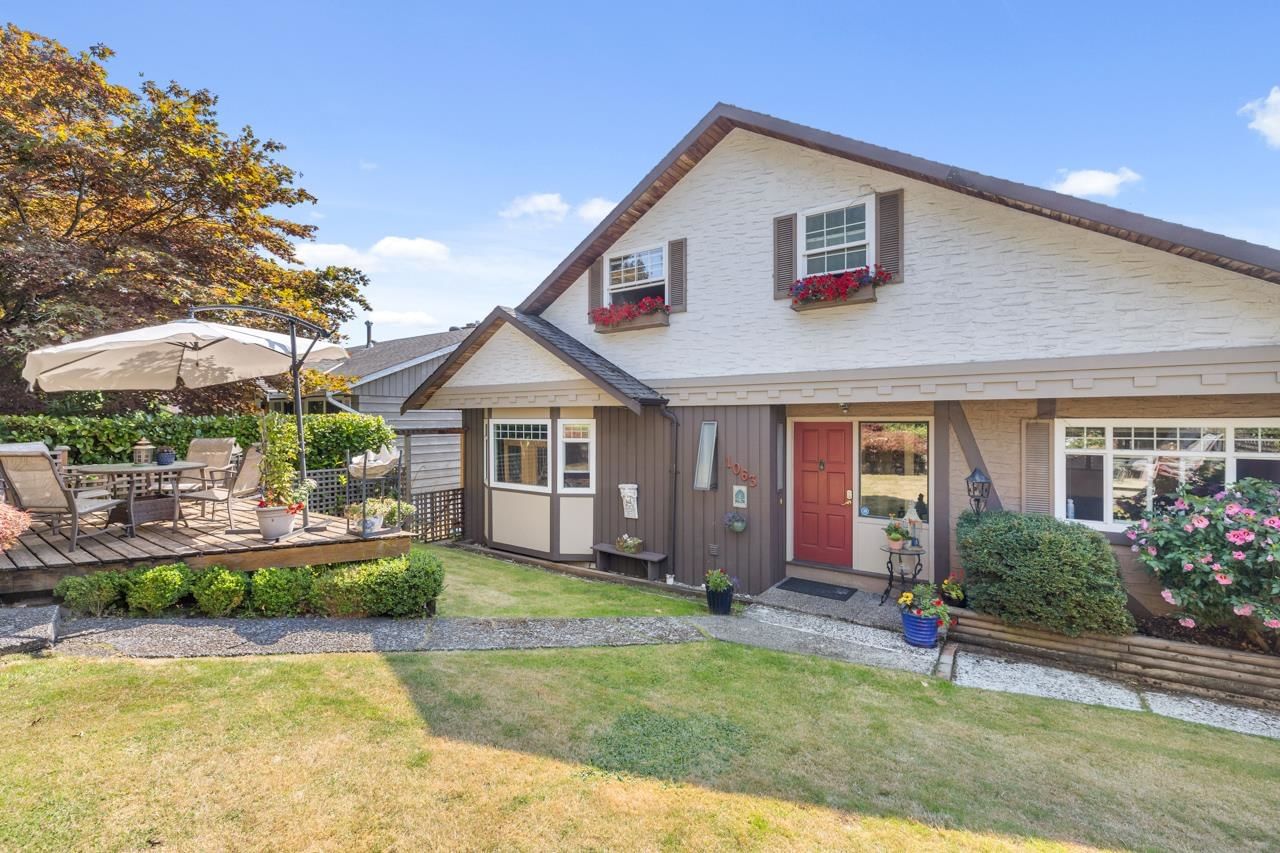
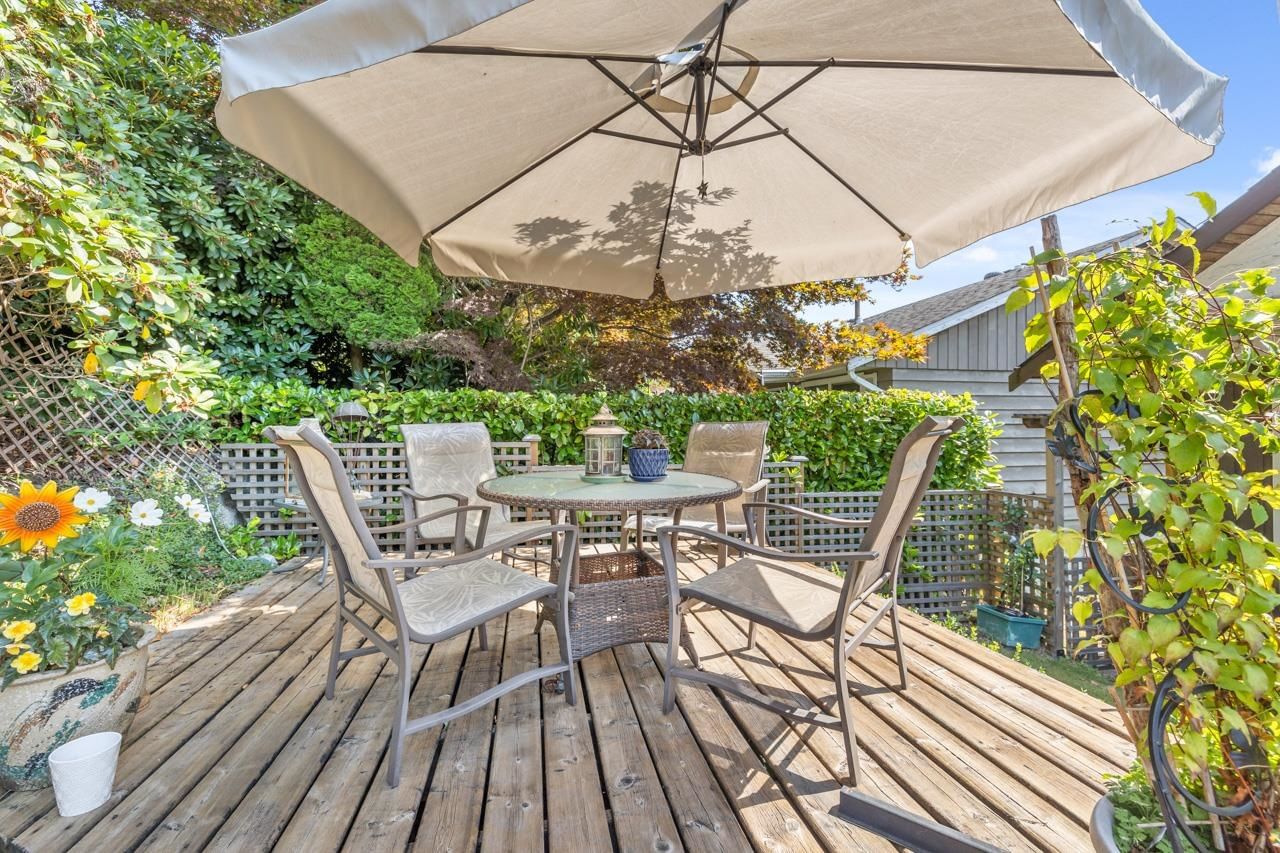
List your home
Want to list your home and save thousands?
Key Details
Date Listed
August 2024
Date Sold
August 2024
Days on System
6
List Price
$*,***,***
Sale Price
$*,***,***
Sold / List Ratio
**%
Property Overview
Home Type
Detached
Building Type
House
Lot Size
6970 Sqft
Community
Calverhall
Beds
5
Heating
Data Unavailable
Full Baths
2
Cooling
Data Unavailable
Half Baths
1
Year Built
1970
Property Taxes
$5,336
Price / Sqft
$767
Land Use
RS-1
Style
Two Storey
Find the right tools and guidance for your needs
Explore tailored solutions whether you’re a homeowner, property investor, estate executor, or small builder.

Homeowner
Get ready to sell or buy with Bōde.

Property Investor
Maximize your investment potential.

Estate Executor
Simplify your estate sale process.

Small Builder
Market and sell new builds with ease.
Interior Details
Expand
Flooring
Hardwood
Heating
See Home Description
Number of fireplaces
2
Basement details
Finished
Basement features
Full
Exterior Details
Expand
Exterior
Stucco, Wood Siding
Number of finished levels
2
Exterior features
Frame - Wood
Construction type
Wood Frame
Roof type
Asphalt Shingles
Foundation type
Concrete
More Information
Expand
Property
Community features
Shopping Nearby
Multi-unit property?
Data Unavailable
HOA fee includes
See Home Description
Parking
Parking space included
Yes
Parking features
No Garage
This REALTOR.ca listing content is owned and licensed by REALTOR® members of The Canadian Real Estate Association.
