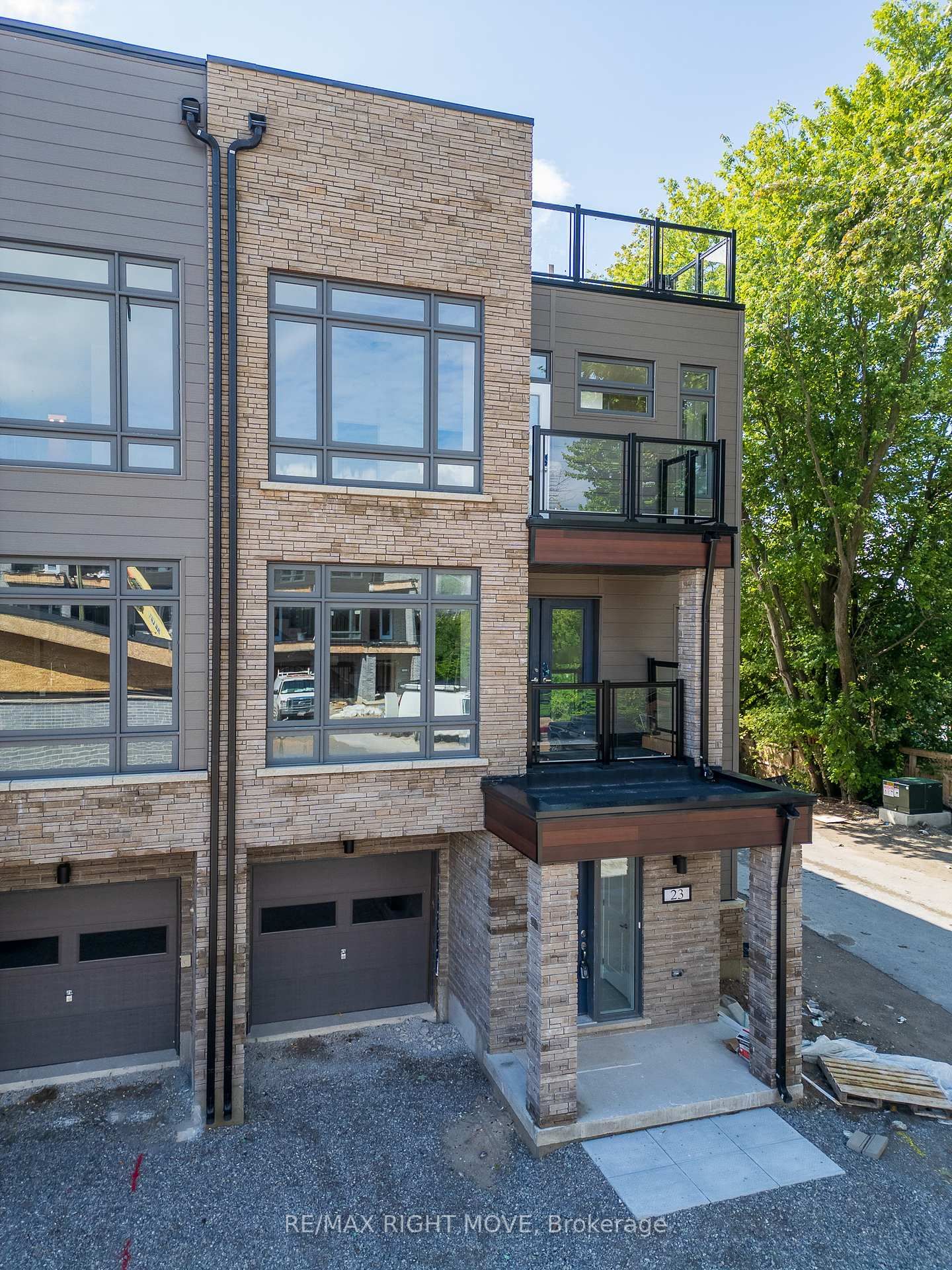23 Wyn Wood Lane, Orillia, ON L3V3P6
$675,000
Beds
3
Baths
3
Sqft
2000
Last sold for $***,*** in N/A
Transaction History
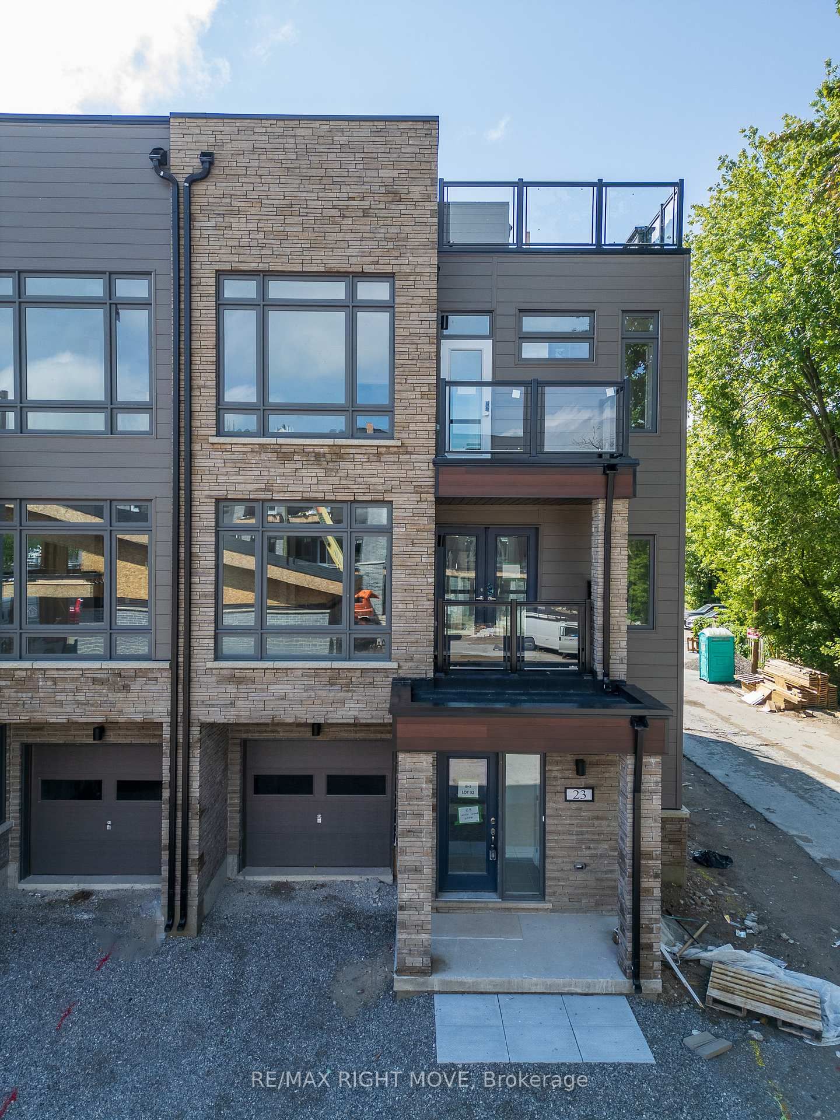
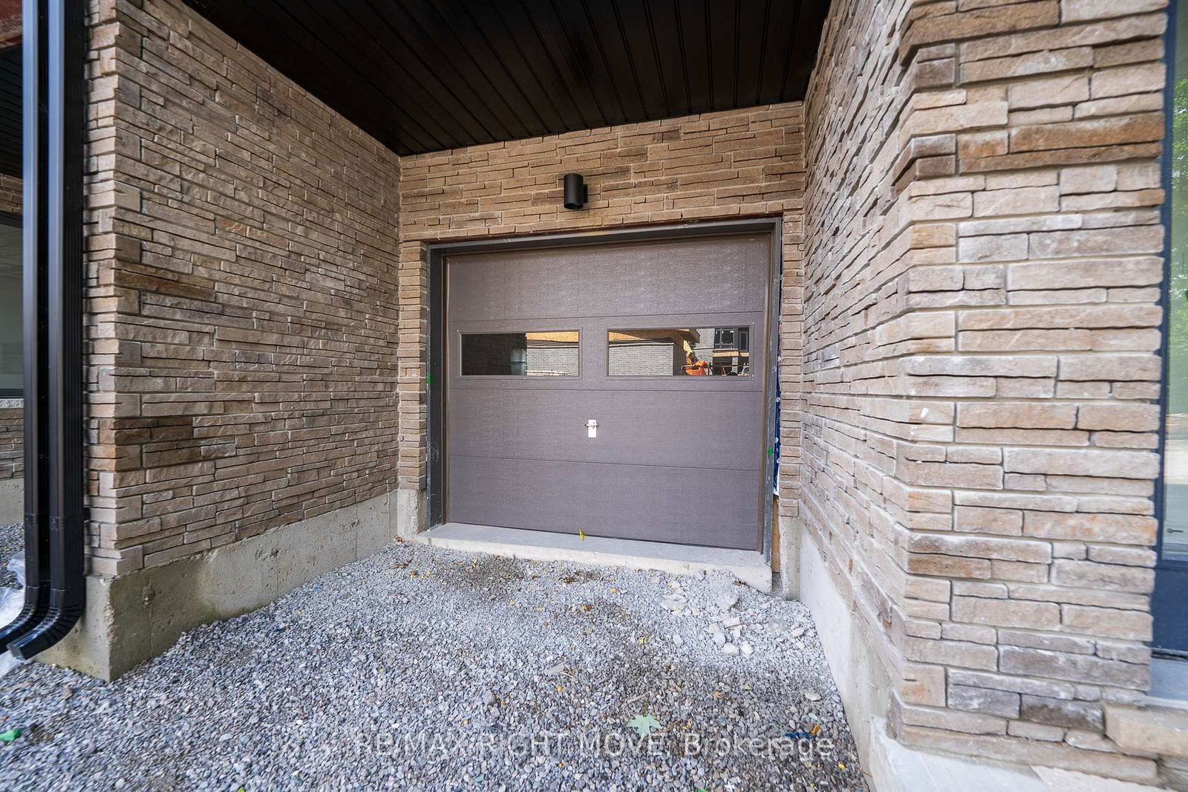
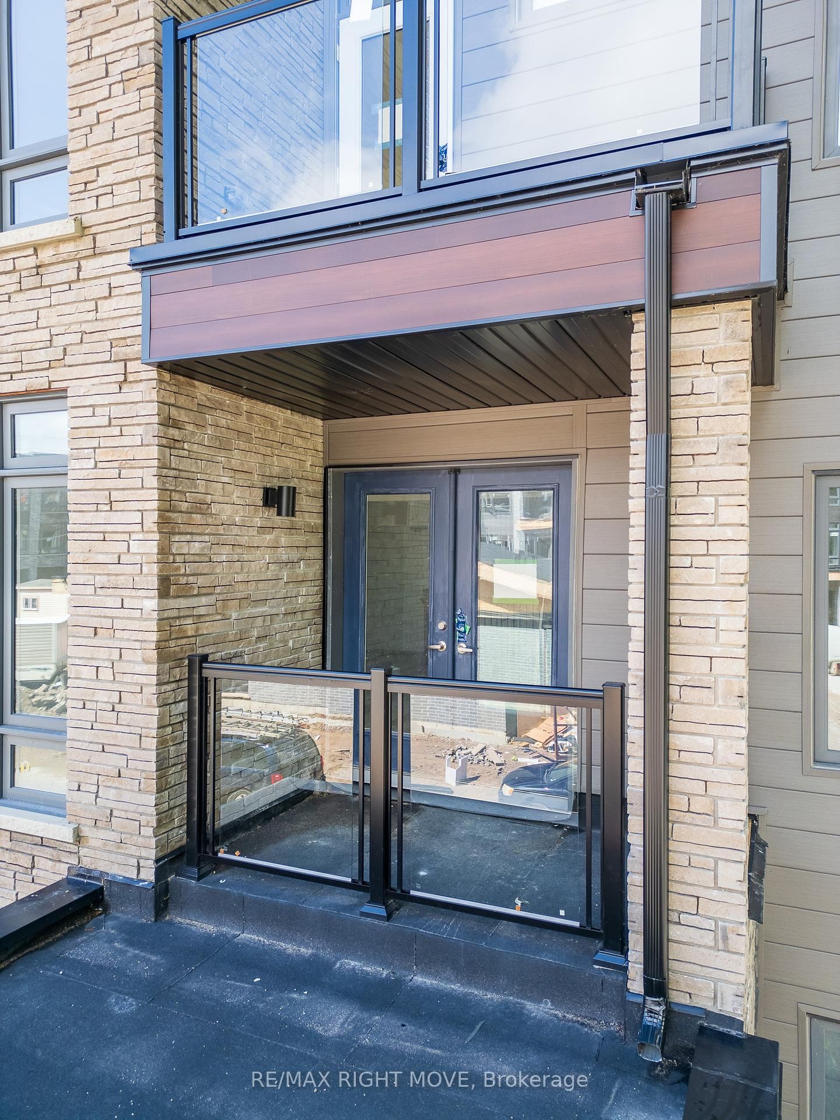
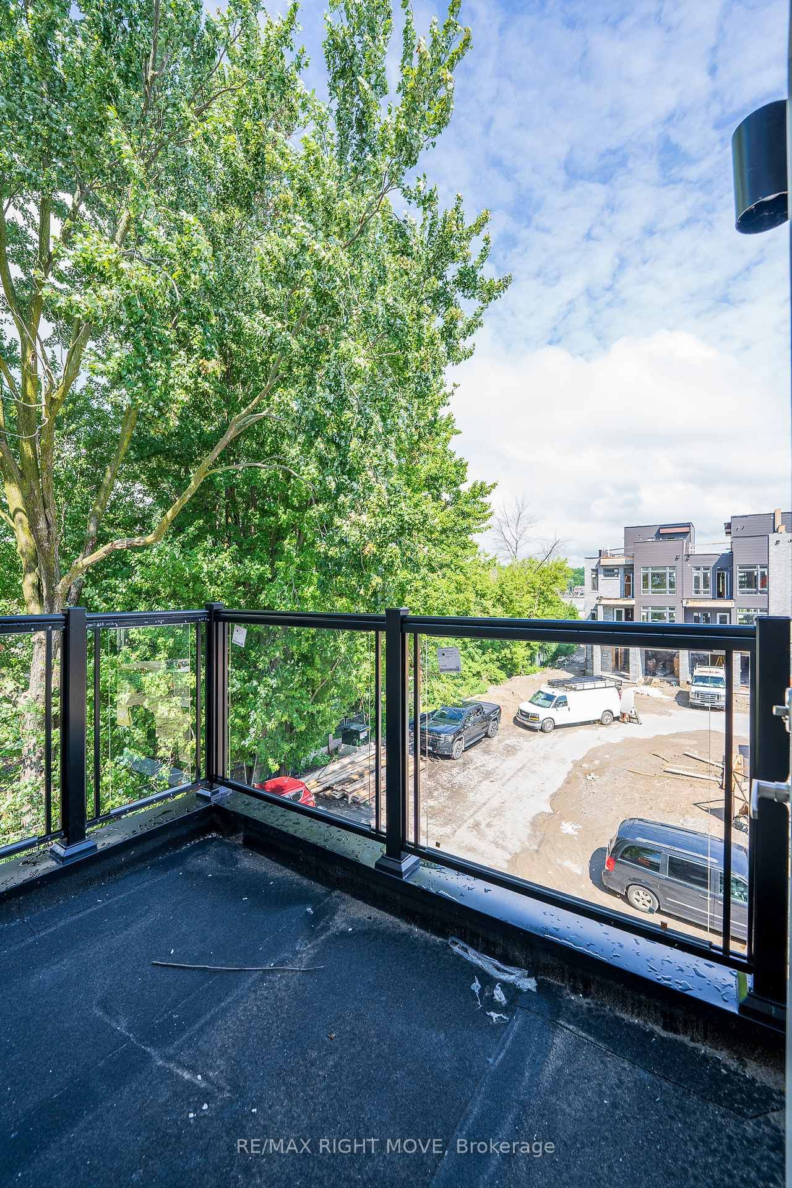
Key Details
Date Listed
N/A
Date Sold
N/A
Days on System
77
List Price
N/A
Sale Price
$***,***
Sold / List Ratio
N/A
Property Overview
Home Type
Row / Townhouse
Lot Size
2.6 Acres
Community
None
Beds
3
Full Baths
3
Cooling
Air Conditioning (Central)
Half Baths
0
Parking Space(s)
2
Property Taxes
—
MLS® #
S12022599
Price / Sqft
$338
Style
Three Storey
Brokerage Name
Re/max Right Move
Listing Agent
null null
You can sell with Bōde for as little as $949 + GST
Explore tailored solutions whether you’re a homeowner, property investor, estate executor, or small builder.
Interior Details
Expand
Flooring
See Home Description
Heating
See Home Description
Cooling
Air Conditioning (Central)
Number of fireplaces
0
Basement details
None
Basement features
None
Suite status
Suite
Exterior Details
Expand
Exterior
Brick
Number of finished levels
Exterior features
Vinyl Siding
Construction type
See Home Description
Roof type
Asphalt Shingles
Foundation type
Concrete Slab
More Information
Expand
Property
Community features
None
Front exposure
Multi-unit property?
Data Unavailable
Number of legal units for sale
HOA fee
HOA fee includes
See Home Description
Parking
Parking space included
Yes
Total parking
2
Parking features
No Garage
This REALTOR.ca listing content is owned and licensed by REALTOR® members of The Canadian Real Estate Association.
