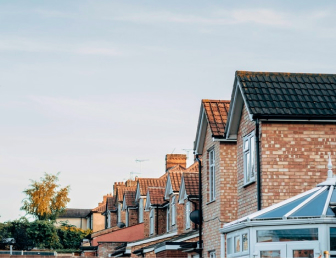14 Norford Common Northwest, Calgary, AB T3G6G6
Transaction History




Key Details
Date Listed
January 2021
Date Sold
January 2021
Days on System
11
List Price
N/A
Sale Price
N/A
Sold / List Ratio
N/A
Property Overview
Home Type
Row / Townhouse
Building Type
Duplex
Community
University District
Beds
2
Full Baths
2
Half Baths
1
Parking Space(s)
2
Year Built
2018
MLS® #
IMPORTPILLAR9A1061594
Brokerage Name
N/A
Listing Agent
N/A
You can sell with Bōde for as little as $949 + GST
Explore tailored solutions whether you’re a homeowner, property investor, estate executor, or small builder.
Interior Details
Expand
Number of fireplaces
Suite status
Suite
Exterior Details
Expand
Number of finished levels
Construction type
See Home Description
Roof type
See Home Description
Foundation type
See Home Description
More Information
Expand
Property
Front exposure
Multi-unit property?
Data Unavailable
Number of legal units for sale
HOA fee
Parking
Parking space included
Data Unavailable
Total parking
2
This REALTOR.ca listing content is owned and licensed by REALTOR® members of The Canadian Real Estate Association.




